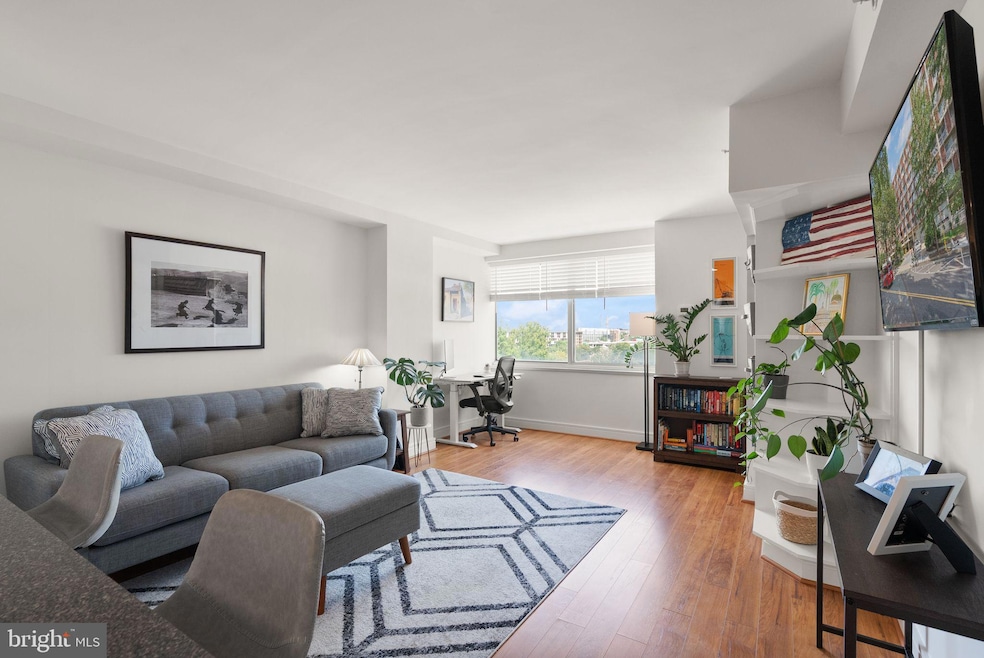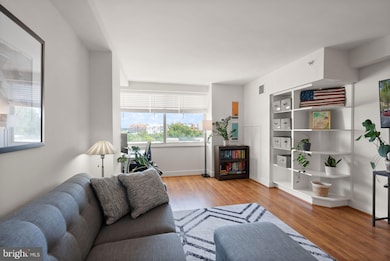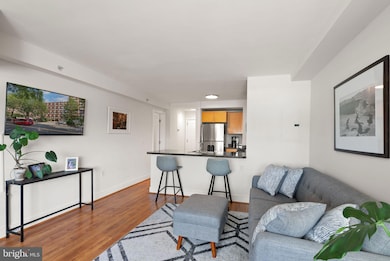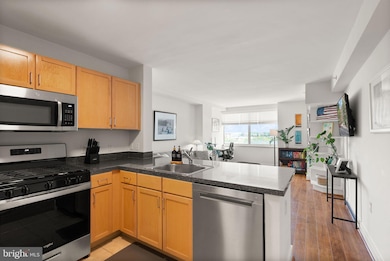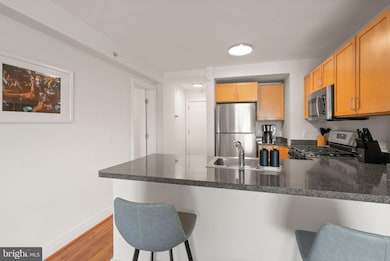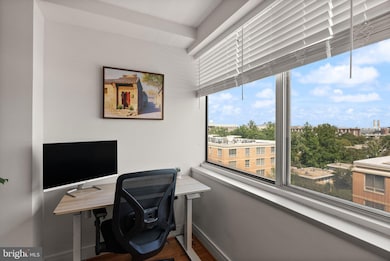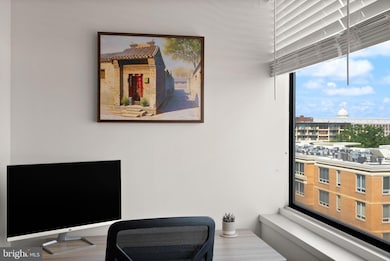Potomac Place Tower 800 4th St SW Unit S712 Floor 7 Washington, DC 20024
Southwest DC NeighborhoodEstimated payment $2,188/month
Highlights
- Concierge
- Open Floorplan
- Community Pool
- Fitness Center
- Clubhouse
- 3-minute walk to 3rd & I Street Park
About This Home
Set on the 7th floor, this bright one-bedroom condo offers a glimpse of the Capitol along with a front-row seat to life in the Southwest Waterfront. The open layout flows easily from the kitchen into the living area, with a breakfast bar that’s perfect for morning coffee or casual dinners. The bedroom includes an en suite bath and a spacious walk-in closet, while a private storage unit and an all-utilities-included condo fee make everyday living refreshingly simple. The pet-friendly building elevates daily life with a 24-hour concierge, on-site management, two fitness centers, yoga and dance studio, business center, outdoor pool, community lounge, and secure indoor bike storage. Step outside and you’re surrounded by some of the best that DC has to offer. Stroll to The Wharf for dinner at Mi Vida, oysters at Hank’s, drinks at Officina’s rooftop, or a show at The Anthem. Grab groceries at Safeway or Whole Foods, or hit up Toastique and Bluestone Lane for your morning fuel. Nationals Park, Audi Field, and the Navy Yard are just across South Capitol for baseball games, soccer matches, breweries, and riverfront walks. With three nearby Metro stations (Waterfront, L’Enfant Plaza, and Federal Center), you’ll have easy access to the Blue, Orange, Silver, Yellow, and Green lines, making it a breeze to get around the city. Whether you're commuting downtown, catching a show, or walking your pup by the water, life here stays simple, connected, and full of possibility.
Property Details
Home Type
- Condominium
Est. Annual Taxes
- $3,046
Year Built
- Built in 1959
HOA Fees
- $693 Monthly HOA Fees
Home Design
- Entry on the 7th floor
- Brick Exterior Construction
Interior Spaces
- 617 Sq Ft Home
- Property has 1 Level
- Open Floorplan
- Built-In Features
- Window Treatments
- Living Room
- Laundry in Basement
Kitchen
- Gas Oven or Range
- Built-In Microwave
- Dishwasher
- Kitchen Island
Bedrooms and Bathrooms
- 1 Main Level Bedroom
- Walk-In Closet
- 1 Full Bathroom
- Bathtub with Shower
Accessible Home Design
- Accessible Elevator Installed
Utilities
- Forced Air Heating and Cooling System
- Natural Gas Water Heater
Listing and Financial Details
- Tax Lot 2988
- Assessor Parcel Number 0540//2988
Community Details
Overview
- Association fees include electricity, air conditioning, heat, custodial services maintenance, common area maintenance, exterior building maintenance, gas, pool(s), recreation facility, trash, water
- High-Rise Condominium
- Potomac Place Tower Condos
- Rla Subdivision
- Property Manager
Amenities
- Concierge
- Meeting Room
- Community Library
- Laundry Facilities
Recreation
Pet Policy
- Limit on the number of pets
- Pet Size Limit
Map
About Potomac Place Tower
Home Values in the Area
Average Home Value in this Area
Tax History
| Year | Tax Paid | Tax Assessment Tax Assessment Total Assessment is a certain percentage of the fair market value that is determined by local assessors to be the total taxable value of land and additions on the property. | Land | Improvement |
|---|---|---|---|---|
| 2025 | $2,992 | $367,660 | $110,300 | $257,360 |
| 2024 | $3,046 | $373,550 | $112,060 | $261,490 |
| 2023 | $3,127 | $382,630 | $114,790 | $267,840 |
| 2022 | $3,120 | $380,880 | $114,260 | $266,620 |
| 2021 | $3,035 | $370,360 | $111,110 | $259,250 |
| 2020 | $3,015 | $354,680 | $106,400 | $248,280 |
| 2019 | $2,899 | $341,100 | $102,330 | $238,770 |
| 2018 | $2,813 | $330,920 | $0 | $0 |
| 2017 | $2,659 | $312,850 | $0 | $0 |
| 2016 | $2,327 | $273,790 | $0 | $0 |
| 2015 | $2,253 | $265,090 | $0 | $0 |
| 2014 | -- | $247,910 | $0 | $0 |
Property History
| Date | Event | Price | List to Sale | Price per Sq Ft | Prior Sale |
|---|---|---|---|---|---|
| 11/14/2025 11/14/25 | Price Changed | $235,000 | -4.1% | $381 / Sq Ft | |
| 09/04/2025 09/04/25 | For Sale | $245,000 | -14.0% | $397 / Sq Ft | |
| 07/09/2013 07/09/13 | Sold | $285,000 | +7.5% | $462 / Sq Ft | View Prior Sale |
| 05/22/2013 05/22/13 | Pending | -- | -- | -- | |
| 05/16/2013 05/16/13 | For Sale | $265,000 | -- | $429 / Sq Ft |
Purchase History
| Date | Type | Sale Price | Title Company |
|---|---|---|---|
| Warranty Deed | $285,000 | -- |
Mortgage History
| Date | Status | Loan Amount | Loan Type |
|---|---|---|---|
| Open | $200,000 | Commercial |
Source: Bright MLS
MLS Number: DCDC2220188
APN: 0540-2988
- 800 4th St SW Unit S525
- 800 4th St SW Unit N701
- 800 4th St SW Unit N111
- 800 4th St SW Unit N801
- 800 4th St SW Unit S221
- 800 4th St SW Unit N603
- 800 4th St SW Unit S208
- 800 4th St SW Unit S121
- 800 4th St SW Unit S623
- 800 4th St SW Unit N312
- 350 G St SW Unit N310
- 350 G St SW Unit N614
- 813 3rd St SW Unit 317
- 355 I St SW Unit S121
- 355 I St SW Unit S104
- 355 I St SW Unit S410
- 320 G St SW Unit 507
- 301 I St SW Unit 108
- 237 G St SW Unit 120
- 1101 3rd St SW Unit 703
- 800 4th St SW Unit N120
- 800 4th St SW Unit S503
- 800 4th St SW Unit 121-S
- 800 4th St SW Unit N312
- 800 4th St SW Unit N123
- 350 G St SW Unit N403
- 350 G St SW Unit N501
- 800 4th St SW Unit N421
- 800 4th St SW Unit N216
- 355 I St SW Unit S207
- 301 G St SW
- 350 Maple Dr SW
- 600 4th St SW Unit FL4-ID1228
- 600 4th St SW Unit FL8-ID1042
- 600 4th St SW Unit FL5-ID919
- 350 Maple Dr SW Unit 1105.1412609
- 600 4th St SW
- 1001 4th St SW
- 201 I St SW
- 706 6th St SW
