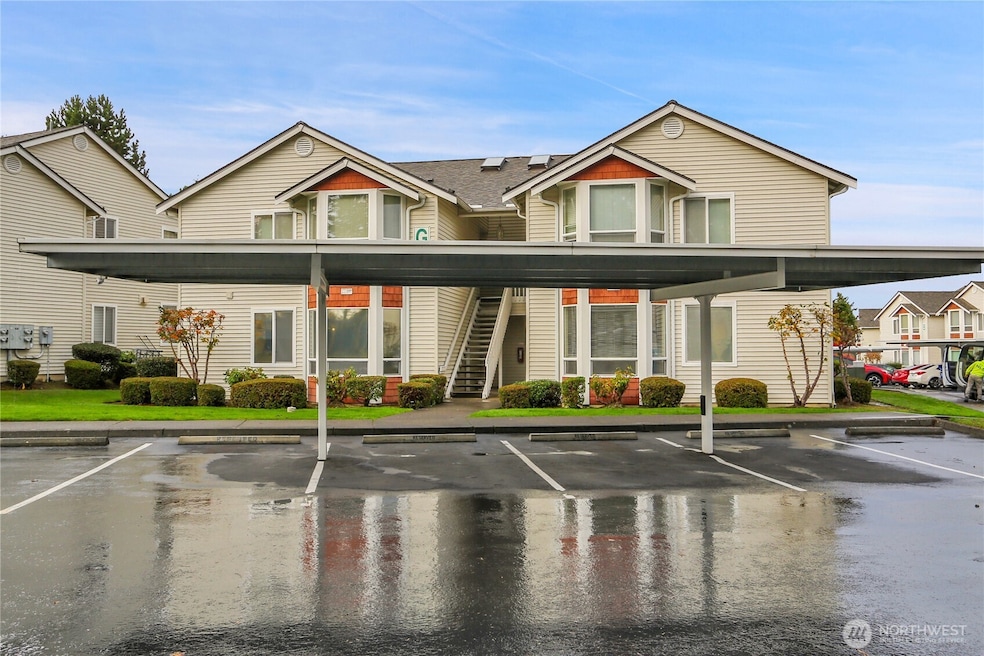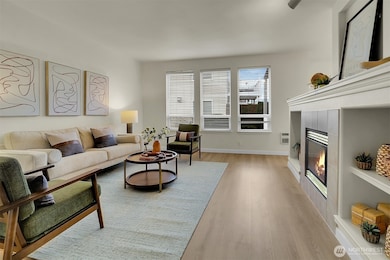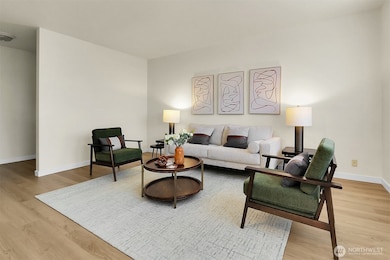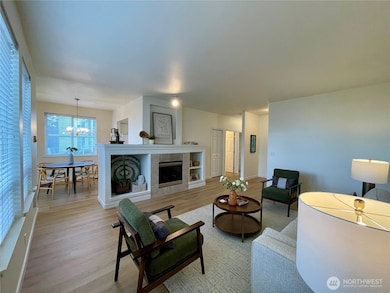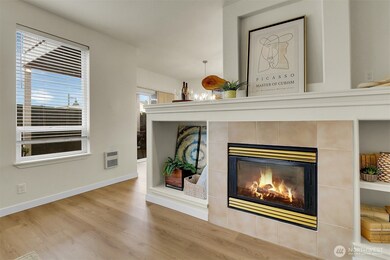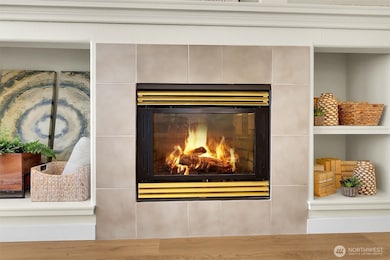800 96th Ave NE Unit G102 Lake Stevens, WA 98258
North Lake Stevens NeighborhoodEstimated payment $2,658/month
Highlights
- Contemporary Architecture
- End Unit
- Private Yard
- Hillcrest Elementary School Rated A-
- Ground Level Unit
- Balcony
About This Home
In the heart of Lake Stevens, this freshly updated 2-bedroom condo offers the perfect blend of comfort and convenience. Enjoy brand-new flooring, trim, paint, and quartz countertops throughout this move-in-ready home. The inviting living room features a cozy gas fireplace, while the spacious primary suite boasts a walk-in closet and double vanity bath. With a ground-level entrance, deeded covered parking, and plenty of guest parking, this tucked-away, quiet unit in a well-maintained community is a rare find. Live moments from shopping, dining, and the lake. Your turnkey lifestyle awaits!
Source: Northwest Multiple Listing Service (NWMLS)
MLS#: 2453307
Property Details
Home Type
- Co-Op
Est. Annual Taxes
- $3,510
Year Built
- Built in 1999
Lot Details
- End Unit
- Sprinkler System
- Private Yard
HOA Fees
- $430 Monthly HOA Fees
Home Design
- Contemporary Architecture
- Composition Roof
- Wood Siding
- Metal Construction or Metal Frame
- Vinyl Construction Material
Interior Spaces
- 1,058 Sq Ft Home
- 2-Story Property
- Gas Fireplace
- Vinyl Plank Flooring
- Fire Sprinkler System
Kitchen
- Gas Oven or Range
- Stove
- Microwave
- Dishwasher
- Disposal
Bedrooms and Bathrooms
- 2 Main Level Bedrooms
- Walk-In Closet
- Bathroom on Main Level
Laundry
- Electric Dryer
- Washer
Parking
- 1 Parking Space
- Carport
- Uncovered Parking
- Off-Street Parking
Additional Features
- Balcony
- Ground Level Unit
- Heating System Mounted To A Wall or Window
Listing and Financial Details
- Down Payment Assistance Available
- Visit Down Payment Resource Website
- Assessor Parcel Number 00884000710200
Community Details
Overview
- Association fees include lawn service, sewer, trash, water
- 40 Units
- Conwell Associates Association
- Stevens View Condos
- Lake Stevens Subdivision
- Park Manager: Conwell Associates, Inc.
Pet Policy
- Dogs and Cats Allowed
Map
Home Values in the Area
Average Home Value in this Area
Tax History
| Year | Tax Paid | Tax Assessment Tax Assessment Total Assessment is a certain percentage of the fair market value that is determined by local assessors to be the total taxable value of land and additions on the property. | Land | Improvement |
|---|---|---|---|---|
| 2025 | $3,484 | $371,000 | $106,000 | $265,000 |
| 2024 | $3,484 | $364,000 | $105,000 | $259,000 |
| 2023 | $2,715 | $301,000 | $105,000 | $196,000 |
| 2022 | $2,717 | $250,000 | $105,000 | $145,000 |
| 2020 | $2,453 | $210,600 | $105,000 | $105,600 |
| 2019 | $2,294 | $193,600 | $95,000 | $98,600 |
| 2018 | $2,045 | $163,800 | $68,000 | $95,800 |
| 2017 | $1,560 | $140,000 | $29,500 | $110,500 |
| 2016 | $1,513 | $126,000 | $26,500 | $99,500 |
| 2015 | $1,330 | $102,000 | $24,000 | $78,000 |
| 2013 | $1,653 | $113,000 | $23,000 | $90,000 |
Property History
| Date | Event | Price | List to Sale | Price per Sq Ft | Prior Sale |
|---|---|---|---|---|---|
| 11/19/2025 11/19/25 | Pending | -- | -- | -- | |
| 11/07/2025 11/07/25 | For Sale | $369,000 | +260.0% | $349 / Sq Ft | |
| 11/01/2013 11/01/13 | Sold | $102,500 | +7.9% | $97 / Sq Ft | View Prior Sale |
| 05/13/2013 05/13/13 | Pending | -- | -- | -- | |
| 05/03/2013 05/03/13 | For Sale | $95,000 | -- | $90 / Sq Ft |
Purchase History
| Date | Type | Sale Price | Title Company |
|---|---|---|---|
| Warranty Deed | $102,780 | Chicago Title | |
| Warranty Deed | $136,950 | Chicago Title Insurance Co | |
| Warranty Deed | $125,000 | -- | |
| Warranty Deed | $112,950 | Evergreen Title Company Inc |
Mortgage History
| Date | Status | Loan Amount | Loan Type |
|---|---|---|---|
| Open | $82,000 | New Conventional | |
| Previous Owner | $133,000 | FHA | |
| Previous Owner | $118,750 | No Value Available | |
| Previous Owner | $107,300 | FHA |
Source: Northwest Multiple Listing Service (NWMLS)
MLS Number: 2453307
APN: 008840-007-102-00
- 800 96th Ave NE Unit D202
- 9348 11th St NE Unit 21
- 10005 N Davies Rd
- 9212 11th Place NE Unit B
- 1200 92nd Ave NE
- 610 103rd Ave NE Unit SW 03
- 9210 Market Place Unit D104
- 9210 Market Place Unit D-204
- 9210 Market Place Unit K103
- 9210 Market Place Unit F202
- 9105 1st Place NE Unit 1
- 9126 1st Place NE Unit 3
- 205 101st Ave NE
- 8731 11th St NE
- 704 87th Ave NE Unit 2
- 8705 1st Place NE Unit A
- 9303 16th Place NE
- 9109 2nd Place SE
- 1014 85th Dr NE
- 227 101st Ave SE
