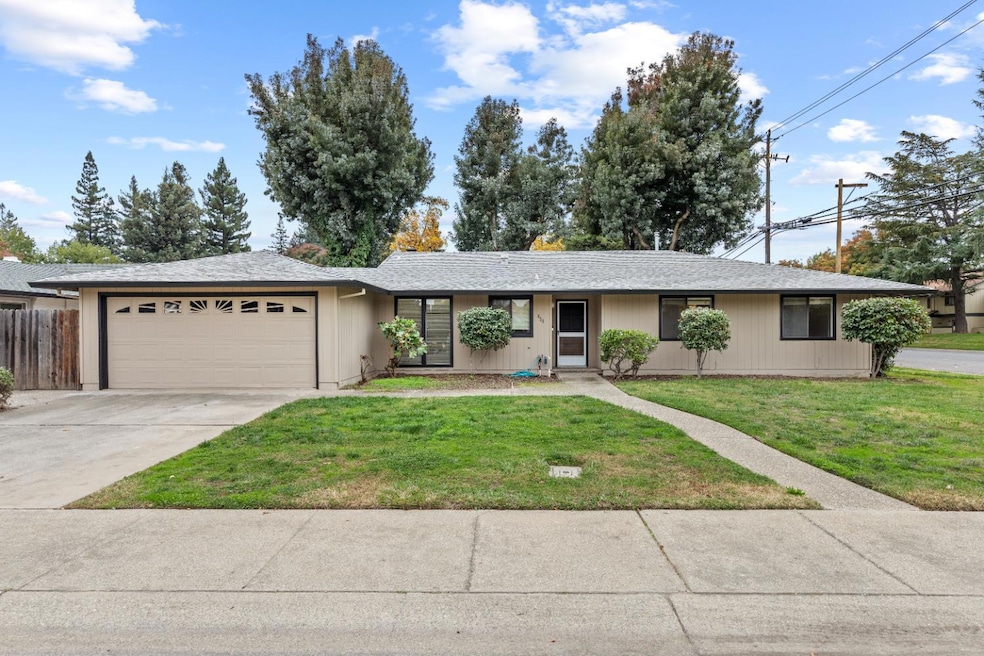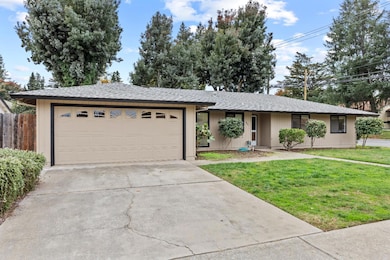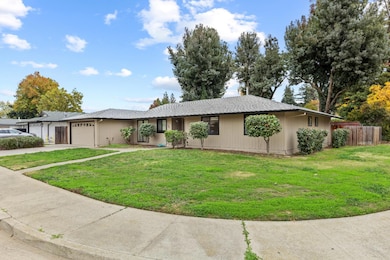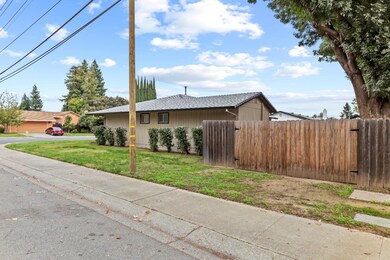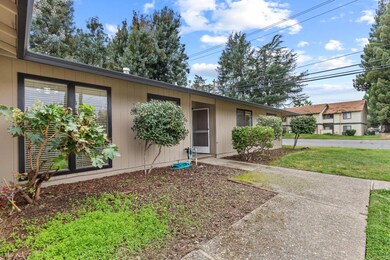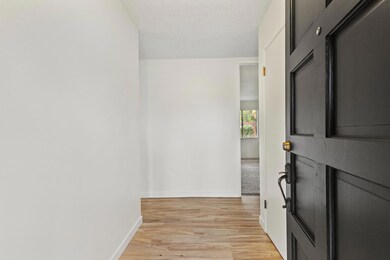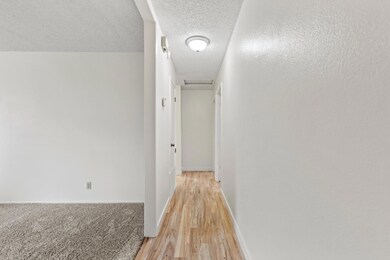800 Andrew Dr Yuba City, CA 95991
Estimated payment $2,259/month
Highlights
- Cathedral Ceiling
- Granite Countertops
- 2 Car Attached Garage
- Corner Lot
- No HOA
- Bathtub with Shower
About This Home
Ready to dive into delightful Yuba City living? 800 Andrew Dr, Yuba City, CA, is calling your name! This inviting home is ready for you to move right in and start making memories. Imagine whipping up culinary masterpieces in a kitchen that's as functional as it is fabulous, complete with a kitchen peninsula that's just begging for you to pull up a stool and chat with the chef, and granite countertops that will make you feel like a gourmet. Shaker cabinets stand ready to house all your favorite ingredients, while the stovetop is waiting to sizzle with your culinary creations, all complemented by a kitchen bar where you can perch with a morning coffee or evening cocktail. Step into the living room, where a fireplace promises cozy evenings, and a vaulted ceiling creates an airy, expansive atmosphere, making every gathering feel like a special occasion. Step outside and discover your own private oasis with a patio perfect for al fresco dining and a fenced backyard just waiting for fun and games. Park your boat, ATV or trailer behind the hedge. With 1540 square feet of living area and an open floor plan , this residential property offers plenty of room.
Home Details
Home Type
- Single Family
Year Built
- Built in 1978 | Remodeled
Lot Details
- 8,276 Sq Ft Lot
- Back Yard Fenced
- Corner Lot
Parking
- 2 Car Attached Garage
- Garage Door Opener
Home Design
- Slab Foundation
- Composition Roof
Interior Spaces
- 1,540 Sq Ft Home
- 1-Story Property
- Cathedral Ceiling
- Ceiling Fan
- Raised Hearth
- Brick Fireplace
- Living Room
Kitchen
- Free-Standing Electric Oven
- Range Hood
- Dishwasher
- Granite Countertops
- Disposal
Flooring
- Carpet
- Laminate
- Vinyl
Bedrooms and Bathrooms
- 3 Bedrooms
- Separate Bedroom Exit
- 2 Full Bathrooms
- Bathtub with Shower
- Separate Shower
Laundry
- Laundry in Garage
- 220 Volts In Laundry
Home Security
- Carbon Monoxide Detectors
- Fire and Smoke Detector
Outdoor Features
- Patio
Utilities
- Central Heating and Cooling System
- 220 Volts in Kitchen
- Water Heater
Community Details
- No Home Owners Association
Listing and Financial Details
- Assessor Parcel Number 053-332-010-000
Map
Tax History
| Year | Tax Paid | Tax Assessment Tax Assessment Total Assessment is a certain percentage of the fair market value that is determined by local assessors to be the total taxable value of land and additions on the property. | Land | Improvement |
|---|---|---|---|---|
| 2025 | $1,721 | $147,142 | $45,973 | $101,169 |
| 2024 | $1,721 | $144,258 | $45,072 | $99,186 |
| 2023 | $1,721 | $141,431 | $44,189 | $97,242 |
| 2022 | $826 | $138,659 | $43,323 | $95,336 |
| 2021 | $1,635 | $135,978 | $42,493 | $93,485 |
| 2020 | $1,608 | $134,585 | $42,058 | $92,527 |
| 2019 | $1,574 | $131,945 | $41,233 | $90,712 |
| 2018 | $1,552 | $129,357 | $40,424 | $88,933 |
| 2017 | $1,515 | $126,821 | $39,632 | $87,189 |
| 2016 | $1,486 | $124,335 | $38,855 | $85,480 |
| 2015 | $1,462 | $122,467 | $38,271 | $84,196 |
| 2014 | $1,446 | $120,067 | $37,521 | $82,546 |
Property History
| Date | Event | Price | List to Sale | Price per Sq Ft |
|---|---|---|---|---|
| 12/11/2025 12/11/25 | Price Changed | $405,000 | -4.7% | $263 / Sq Ft |
| 11/17/2025 11/17/25 | For Sale | $425,000 | -- | $276 / Sq Ft |
Source: MetroList
MLS Number: 225127294
APN: 53-332-010
- 750 Lincoln Rd Unit 17
- 750 Lincoln Rd Unit 82
- 750 Lincoln Rd Unit 62
- 2203 Gerald Ct
- 2213 Gerald Ct
- 2222 Gerald Ct
- 925 Starlite Ln
- 998 Mariposa Dr
- 1255 Lincoln Rd Unit 17
- 1255 Lincoln Rd Unit 29
- 1563 Del Lago
- 1159 Mayette Ct
- 157 Morton St
- 285 S Barrett Rd
- 180 Percy Ave
- 920 Taber Ave
- 784 Taber Ave
- 15 Morton St
- 1181 Robert Dr
- 262 Del Monte Ave
- 849 Lincoln Rd
- 850 Lincoln Rd
- 901 Lincoln Rd
- 1111 Railroad Ave
- 233 Clark Ave
- 200 Park Ave
- 385 Dorman Ave
- 700 Bogue Rd
- 684 Brown Ave
- 920 Kimball Ave
- 375 Mcrae Way
- 677 Almond St
- 517-523 Scott St
- 1525 Bridge St
- 181 Yorkshire Way
- 330 Bird St
- 1497 Butte House Rd
- 1351 Dustin Dr
- 410 Queens Ave
- 1574 - 1576 Heather Dr
