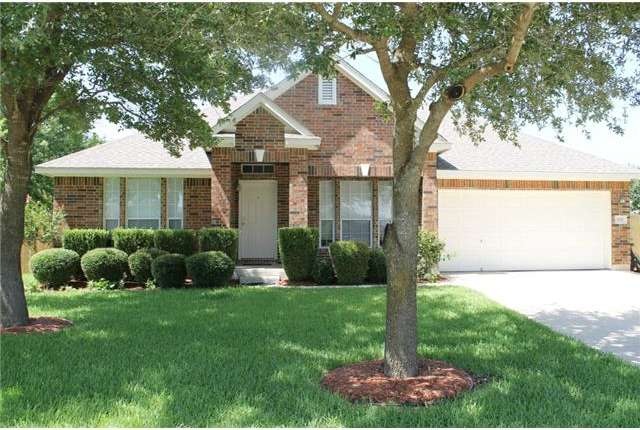
800 Bassington Ct Pflugerville, TX 78660
East Pecan NeighborhoodHighlights
- Living Room with Fireplace
- High Ceiling
- Attached Garage
- Pflugerville High School Rated A-
- Cul-De-Sac
- Solar Screens
About This Home
As of July 2022Amazing 5Bed/3 FullBath 4 Sided Brick 1 Story Home on Almost 1/2 Acre! Mature Landscaping, Newer Cedar Fence, Water Soft, Storage Shed, & Full Sprinkler Sys! Home features 10Ft Ceilings, Open Floorplan, All 5 Bedrooms w/ Walk In Closets, Fans, Ceramic Tile in All Wet Areas, Bali Blinds, Wired 4 Surround/Security, & Whole House Patch Panel! Open 2 Living Gas Kitchen, 42" Cabinets, & Fireplace. Huge Master Bed/Bath with 2X Vanity, Sep.Tub/Shower/Sitting/Prep Area & 2 Huge Walk In Closets! Home is Gorgeous!
Last Agent to Sell the Property
All City Real Estate Ltd. Co License #0533718 Listed on: 07/27/2013

Last Buyer's Agent
Alice Solis
Pure Realty License #0569071

Home Details
Home Type
- Single Family
Est. Annual Taxes
- $11,631
Year Built
- 2001
Lot Details
- Cul-De-Sac
- Level Lot
- Back Yard
HOA Fees
- $13 Monthly HOA Fees
Home Design
- House
- Slab Foundation
- Composition Shingle Roof
Interior Spaces
- 3,006 Sq Ft Home
- Wired For Sound
- High Ceiling
- Wood Burning Fireplace
- Fireplace With Gas Starter
- Window Treatments
- Solar Screens
- Living Room with Fireplace
Flooring
- Carpet
- Tile
Bedrooms and Bathrooms
- 5 Main Level Bedrooms
- Walk-In Closet
- 3 Full Bathrooms
Home Security
- Security System Owned
- Fire and Smoke Detector
Parking
- Attached Garage
- Front Facing Garage
- Single Garage Door
- Garage Door Opener
Outdoor Features
- Patio
- Outdoor Storage
Utilities
- Central Heating
- Heating System Uses Natural Gas
- Sewer in Street
- Phone Available
Community Details
- Association fees include common area maintenance
- Built by Hammonds Homes
Listing and Financial Details
- 3% Total Tax Rate
Ownership History
Purchase Details
Home Financials for this Owner
Home Financials are based on the most recent Mortgage that was taken out on this home.Purchase Details
Home Financials for this Owner
Home Financials are based on the most recent Mortgage that was taken out on this home.Purchase Details
Home Financials for this Owner
Home Financials are based on the most recent Mortgage that was taken out on this home.Purchase Details
Home Financials for this Owner
Home Financials are based on the most recent Mortgage that was taken out on this home.Similar Homes in Pflugerville, TX
Home Values in the Area
Average Home Value in this Area
Purchase History
| Date | Type | Sale Price | Title Company |
|---|---|---|---|
| Deed | -- | Independence Title | |
| Vendors Lien | -- | None Available | |
| Vendors Lien | -- | Austin Title Company | |
| Vendors Lien | -- | Alamo Title Company |
Mortgage History
| Date | Status | Loan Amount | Loan Type |
|---|---|---|---|
| Open | $577,800 | Balloon | |
| Previous Owner | $224,930 | New Conventional | |
| Previous Owner | $240,350 | New Conventional | |
| Previous Owner | $187,760 | New Conventional | |
| Previous Owner | $196,377 | FHA | |
| Previous Owner | $183,500 | Purchase Money Mortgage |
Property History
| Date | Event | Price | Change | Sq Ft Price |
|---|---|---|---|---|
| 07/20/2022 07/20/22 | Sold | -- | -- | -- |
| 06/15/2022 06/15/22 | Pending | -- | -- | -- |
| 06/03/2022 06/03/22 | For Sale | $675,000 | +170.3% | $225 / Sq Ft |
| 08/29/2013 08/29/13 | Sold | -- | -- | -- |
| 07/31/2013 07/31/13 | Pending | -- | -- | -- |
| 07/27/2013 07/27/13 | For Sale | $249,750 | -- | $83 / Sq Ft |
Tax History Compared to Growth
Tax History
| Year | Tax Paid | Tax Assessment Tax Assessment Total Assessment is a certain percentage of the fair market value that is determined by local assessors to be the total taxable value of land and additions on the property. | Land | Improvement |
|---|---|---|---|---|
| 2023 | $11,631 | $622,382 | $140,000 | $482,382 |
| 2022 | $8,582 | $382,628 | $0 | $0 |
| 2021 | $8,534 | $347,844 | $84,000 | $263,844 |
| 2020 | $8,998 | $356,700 | $84,000 | $272,700 |
| 2018 | $8,439 | $317,708 | $84,000 | $233,708 |
| 2017 | $8,137 | $304,276 | $44,275 | $260,001 |
| 2016 | $7,431 | $277,887 | $44,275 | $233,612 |
| 2015 | $5,910 | $256,075 | $40,250 | $215,894 |
| 2014 | $5,910 | $232,795 | $40,250 | $192,545 |
Agents Affiliated with this Home
-
Christopher Watters

Seller's Agent in 2022
Christopher Watters
Watters International Realty
(512) 646-0038
2 in this area
2,182 Total Sales
-
J
Seller Co-Listing Agent in 2022
Jason Bouchard
Redfin Corporation
-
E
Buyer's Agent in 2022
Erin Morrison
MODUS Real Estate
-
Tim Seibold
T
Seller's Agent in 2013
Tim Seibold
All City Real Estate Ltd. Co
(512) 791-2109
53 Total Sales
-
A
Buyer's Agent in 2013
Alice Solis
Pure Realty
Map
Source: Unlock MLS (Austin Board of REALTORS®)
MLS Number: 1605632
APN: 528543
- 709 Stevenage Dr
- 621 Stansted Manor Dr
- 701 Stansted Manor Dr
- 1205 Dove Haven Dr
- 903 E Olympic Dr
- 905 E Olympic Dr
- 602 E Pfluger St
- 1312 Purple Martin Dr
- 1204 Purple Martin Dr
- 201 E Noton St Unit 105
- 1200 Gatlinburg Dr
- 1103 Vanderbilt Cir
- 1232 Purple Martin Dr
- 1304 Gatlinburg Dr
- 606 Dundalk Bay Cove
- 1400 Purple Martin Dr
- 605 Galway Bay Cove
- 1404 Purple Martin Dr
- 1607 Middleway Rd
- 1605 Quail Run Rd
