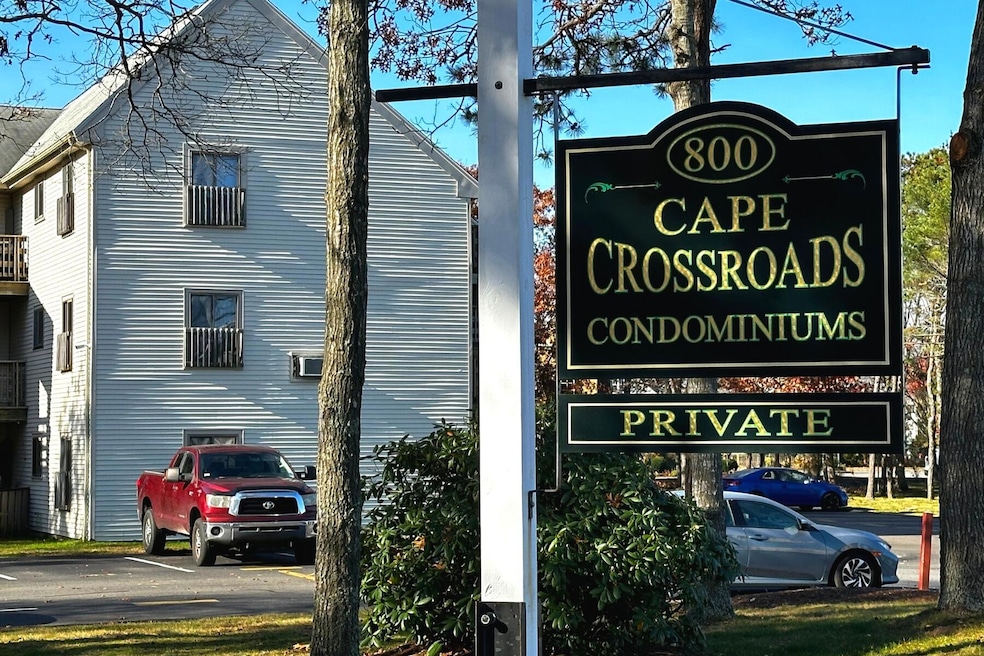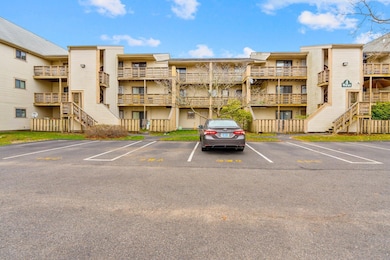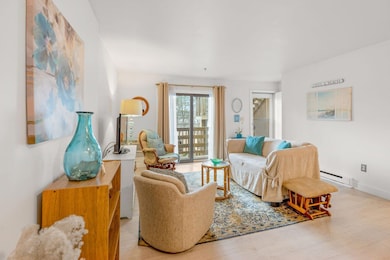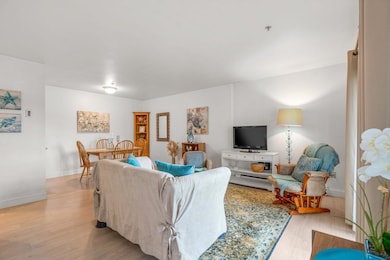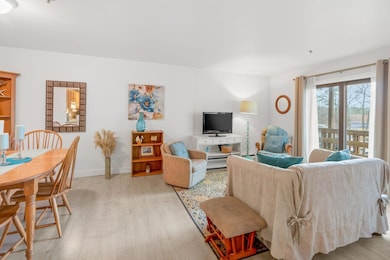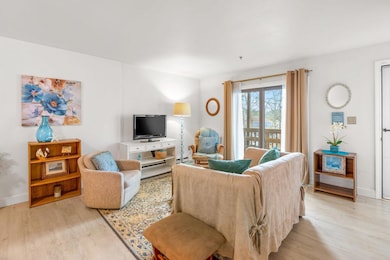
800 Bearses Way Unit 4WB Hyannis, MA 02601
Hyannis NeighborhoodEstimated payment $2,371/month
Highlights
- Medical Services
- Cooling Available
- Landscaped
- 2.99 Acre Lot
- Property is near shops
- Carpet
About This Home
This fully updated turnkey condo is tucked in the quietest section of the complex with no thru traffic for privacy and peace. Located on the second floor the unit features 2 full decks, and a light filled living/dining combo with stylish gray toned engineered flooring that enhances a feeling of light and spaciousness. The kitchen is functional and attractive with granite counter tops, abundant cabinets and generous cooking space. Storage is not an issue with ample closets throughout. including Two nicely sized bedrooms with brand new carpeting and double closets. Each bathroom has been updatedadding to the unit's fresh and modern feel. There is a private storage area in the basement, as well as access to shared washers/dryers. There is in unit hookup for washer/dryer.The complex enjoys an outdoor pool, picnic and play area for residents to enjoy. Ideal for year round living or a seasonal escape, you will find this unit charming.
Property Details
Home Type
- Condominium
Est. Annual Taxes
- $1,566
Year Built
- Built in 1974 | Remodeled
Lot Details
- Property fronts a private road
- Landscaped
HOA Fees
- $414 Monthly HOA Fees
Parking
- 1 Parking Space
Home Design
- Asphalt Roof
- Clapboard
Interior Spaces
- 841 Sq Ft Home
- 1-Story Property
- Dishwasher
Flooring
- Carpet
- Laminate
- Vinyl
Bedrooms and Bathrooms
- 2 Bedrooms
- 2 Full Bathrooms
Location
- Property is near shops
- Property is near a golf course
Utilities
- Cooling Available
- Heating Available
- Electric Water Heater
- Private Sewer
Listing and Financial Details
- Assessor Parcel Number 102U
Community Details
Overview
- Association fees include professional property management
- 180 Units
Amenities
- Medical Services
- Common Area
Recreation
- Snow Removal
Pet Policy
- Pets Allowed
Map
Home Values in the Area
Average Home Value in this Area
Tax History
| Year | Tax Paid | Tax Assessment Tax Assessment Total Assessment is a certain percentage of the fair market value that is determined by local assessors to be the total taxable value of land and additions on the property. | Land | Improvement |
|---|---|---|---|---|
| 2025 | $2,358 | $254,400 | $0 | $254,400 |
| 2024 | $2,335 | $258,000 | $0 | $258,000 |
| 2023 | $1,663 | $173,800 | $0 | $173,800 |
| 2022 | $1,800 | $155,600 | $0 | $155,600 |
| 2021 | $1,565 | $131,400 | $0 | $131,400 |
| 2020 | $1,436 | $116,500 | $0 | $116,500 |
| 2019 | $1,149 | $91,300 | $0 | $91,300 |
| 2018 | $1,007 | $81,900 | $0 | $81,900 |
| 2017 | $982 | $81,900 | $0 | $81,900 |
| 2016 | $961 | $81,900 | $0 | $81,900 |
| 2015 | $812 | $70,200 | $0 | $70,200 |
Property History
| Date | Event | Price | Change | Sq Ft Price |
|---|---|---|---|---|
| 06/05/2025 06/05/25 | Price Changed | $327,000 | -2.1% | $389 / Sq Ft |
| 05/21/2025 05/21/25 | Price Changed | $334,000 | -1.5% | $397 / Sq Ft |
| 04/07/2025 04/07/25 | For Sale | $339,000 | +171.2% | $403 / Sq Ft |
| 04/14/2017 04/14/17 | Sold | $125,000 | -3.1% | $148 / Sq Ft |
| 04/07/2017 04/07/17 | Pending | -- | -- | -- |
| 09/08/2016 09/08/16 | For Sale | $129,000 | -- | $153 / Sq Ft |
Purchase History
| Date | Type | Sale Price | Title Company |
|---|---|---|---|
| Not Resolvable | $119,000 | -- | |
| Leasehold Conv With Agreement Of Sale Fee Purchase Hawaii | $39,000 | -- | |
| Foreclosure Deed | $45,000 | -- | |
| Foreclosure Deed | $45,000 | -- |
Mortgage History
| Date | Status | Loan Amount | Loan Type |
|---|---|---|---|
| Open | $89,250 | Closed End Mortgage | |
| Previous Owner | $67,838 | No Value Available | |
| Previous Owner | $70,500 | No Value Available | |
| Previous Owner | $29,000 | Purchase Money Mortgage |
Similar Homes in the area
Source: Cape Cod & Islands Association of REALTORS®
MLS Number: 22501436
APN: HYAN-000294-000000-000061-D000000-B
- 800 Bearses Way Unit 1NE
- 800 Bearses Way Unit 4WB
- 800 Bearse's Unit 5SD
- 1029 Iyannough Rd Unit 9B
- 1029 Iyannough Rd Unit 4C
- 1029 Iyannough Rd Unit C BLDG 4
- 80 Schooner Ln
- 156 Settlers Ln
- 42 Daybreak Ln
- 37 Square Rigger Ln
- 66 Captain Cook Ln Unit 66 Bldg 7
- 66 Captain Cook Ln Unit 66
- 12 Anthony Dr
- 8 Louisburg Square
- 9 Dacey Dr
- 4 Thach Ln
- 720 Pitchers Way Unit 48
- 20 Crestview Cir
- 406 Bearses Way
- 45 Sudbury Ln
