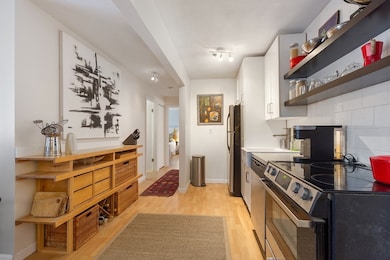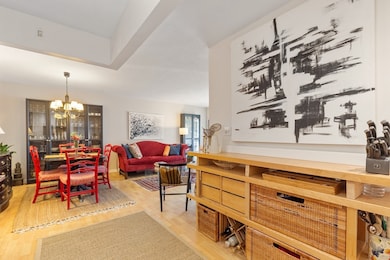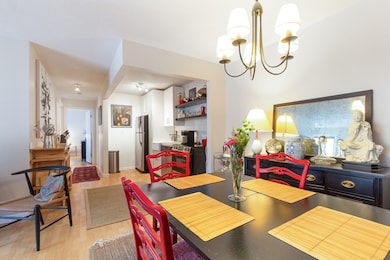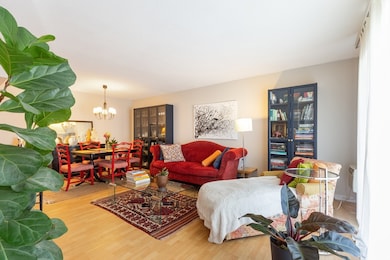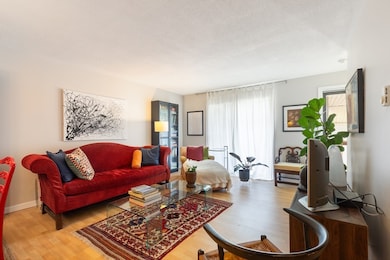
800 Bearses Way Unit 5EC Hyannis, MA 02601
Hyannis NeighborhoodEstimated payment $2,614/month
Highlights
- Open Floorplan
- Upgraded Countertops
- Balcony
- Corner Lot
- Community Pool
- Porch
About This Home
Top Floor Condo at Cape Crossroads! Spacious 2 bedroom, 2 Bath Unit, Lg Master Bedroom with Full Bathroom, Walk-in Closet and Sliding Glass doors to Sundeck overlooking the Association Swimming Pool. Complex offers Laundry facilities, Tennis Court, Inground Pool, Extra storage space and is conveniently located to Highway, Shopping Center and within close proximity to area beaches! Attractive and well cared for complex!
Open House Schedule
-
Sunday, June 29, 202512:00 to 2:00 pm6/29/2025 12:00:00 PM +00:006/29/2025 2:00:00 PM +00:00Add to Calendar
Property Details
Home Type
- Condominium
Est. Annual Taxes
- $3,107
Year Built
- Built in 1974 | Remodeled
HOA Fees
- $414 Monthly HOA Fees
Interior Spaces
- 1,000 Sq Ft Home
- 1-Story Property
- Open Floorplan
- Light Fixtures
- Sliding Doors
- Upgraded Countertops
Flooring
- Ceramic Tile
- Vinyl
Bedrooms and Bathrooms
- 2 Bedrooms
- 2 Full Bathrooms
- Bathtub with Shower
Parking
- 1 Car Parking Space
- Assigned Parking
Outdoor Features
- Balcony
- Porch
Utilities
- Window Unit Cooling System
- 1 Cooling Zone
- 1 Heating Zone
- Heating Available
Listing and Financial Details
- Assessor Parcel Number 2219989
Community Details
Overview
- Association fees include insurance, ground maintenance, snow removal, trash
- 168 Units
Recreation
- Tennis Courts
- Community Pool
Pet Policy
- Call for details about the types of pets allowed
Additional Features
- Laundry Facilities
- Resident Manager or Management On Site
Map
Home Values in the Area
Average Home Value in this Area
Tax History
| Year | Tax Paid | Tax Assessment Tax Assessment Total Assessment is a certain percentage of the fair market value that is determined by local assessors to be the total taxable value of land and additions on the property. | Land | Improvement |
|---|---|---|---|---|
| 2025 | $2,358 | $254,400 | $0 | $254,400 |
| 2024 | $2,335 | $258,000 | $0 | $258,000 |
| 2023 | $1,663 | $173,800 | $0 | $173,800 |
| 2022 | $1,800 | $155,600 | $0 | $155,600 |
| 2021 | $1,565 | $131,400 | $0 | $131,400 |
| 2020 | $1,436 | $116,500 | $0 | $116,500 |
| 2019 | $1,149 | $91,300 | $0 | $91,300 |
| 2018 | $1,007 | $81,900 | $0 | $81,900 |
| 2017 | $982 | $81,900 | $0 | $81,900 |
| 2016 | $961 | $81,900 | $0 | $81,900 |
| 2015 | $812 | $70,200 | $0 | $70,200 |
Property History
| Date | Event | Price | Change | Sq Ft Price |
|---|---|---|---|---|
| 06/26/2025 06/26/25 | For Sale | $349,900 | -- | $350 / Sq Ft |
Purchase History
| Date | Type | Sale Price | Title Company |
|---|---|---|---|
| Land Court Massachusetts | $75,000 | -- | |
| Land Court Massachusetts | $47,000 | -- |
Mortgage History
| Date | Status | Loan Amount | Loan Type |
|---|---|---|---|
| Previous Owner | $79,200 | No Value Available | |
| Previous Owner | $37,600 | Purchase Money Mortgage |
About the Listing Agent

With over 24 years of experience in the real estate industry, Luis Martins is the esteemed Owner and Broker of RE/MAX Synergy in Brockton, MA. Luis obtained his broker’s license in 2005 to deepen his knowledge and expertise, and in 2017, he took the leap to establish his own brokerage. His dedication and hard work have paid off, with an impressive record of 147 homes sold last year alone and a total of 639 homes sold from 2016 to 2020.
In the past year, Luis has continued to excel,
Luis' Other Listings
Source: MLS Property Information Network (MLS PIN)
MLS Number: 73397472
APN: HYAN-000294-000000-000061-D000000-W
- 800 Bearses Way Unit 5SD
- 800 Bearse's Unit 5NB
- 800 Bearse's Unit 5SD
- 1029 Iyannough Rd Unit 9B
- 1029 Iyannough Rd Unit 4C
- 1029 Iyannough Rd Unit C BLDG 4
- 80 Schooner Ln
- 42 Daybreak Ln
- 66 Captain Cook Ln Unit 66 Bldg 7
- 66 Captain Cook Ln Unit 66
- 12 Anthony Dr
- 8 Louisburg Square
- 9 Dacey Dr
- 720 Pitchers Way Unit 48
- 20 Crestview Cir
- 406 Bearses Way
- 210 Attucks Ln
- 230 Attucks Ln
- 298 Oakland Rd

