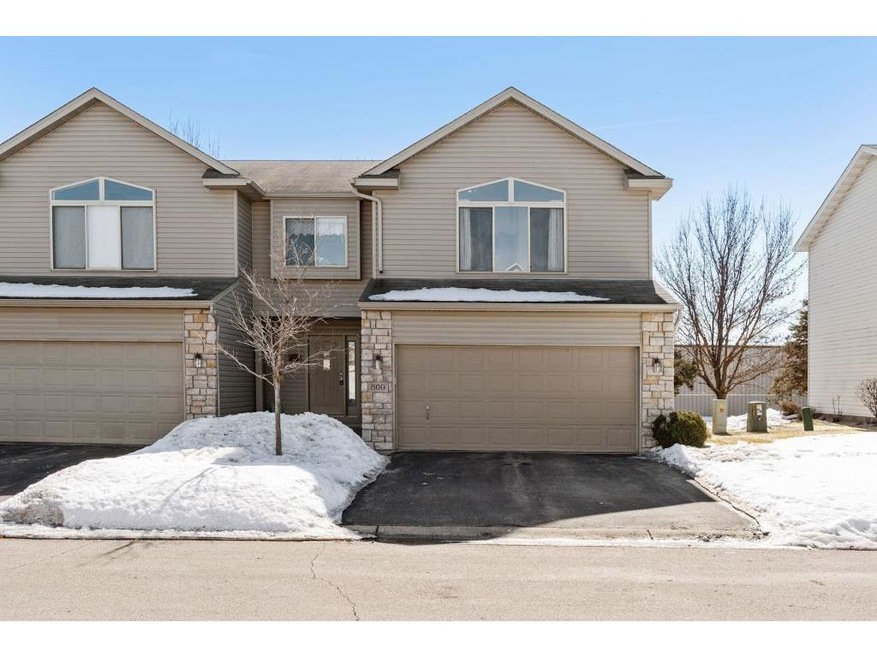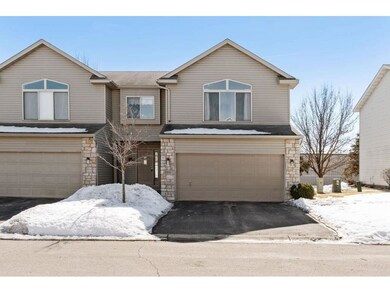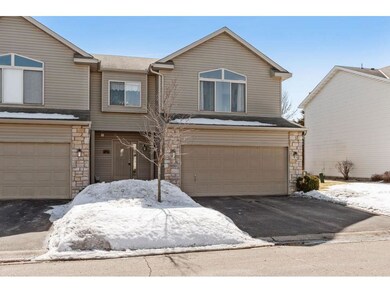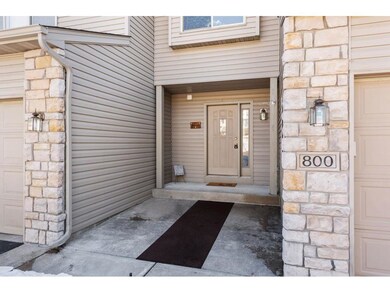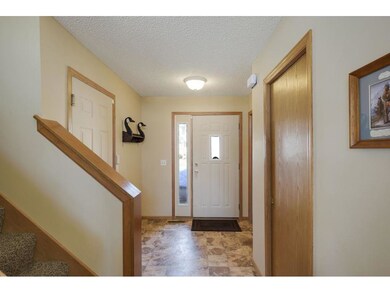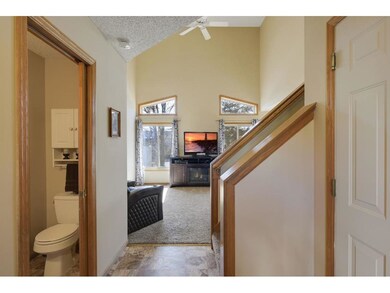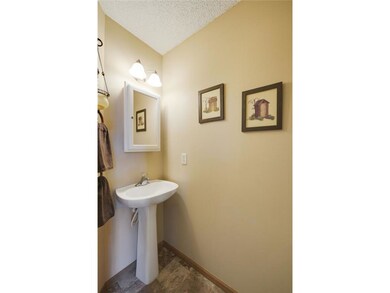800 Bradbury Cir Jordan, MN 55352
3
Beds
2.5
Baths
2,024
Sq Ft
$190/mo
HOA Fee
Highlights
- Vaulted Ceiling
- End Unit
- 2 Car Attached Garage
- Jordan Middle School Rated A-
- Great Room
- Patio
About This Home
As of April 2022Highly desirable end unit in the Wexford neighborhood! This home features an amazing layout with massive windows bathing this unit in sunlight. With all 3 bedrooms located on the upper level, large vaulted living room, you'll feel the airyness the open concept brings. Finish the basement for equity or family expansion! Quick accessibility to Highway 169, this one will go quick!
Townhouse Details
Home Type
- Townhome
Est. Annual Taxes
- $2,269
Year Built
- Built in 2004
Lot Details
- 1,263 Sq Ft Lot
- End Unit
HOA Fees
- $190 Monthly HOA Fees
Parking
- 2 Car Attached Garage
- Tuck Under Garage
Home Design
- Stone Siding
- Vinyl Siding
Interior Spaces
- 2,024 Sq Ft Home
- 2-Story Property
- Vaulted Ceiling
- Ceiling Fan
- Great Room
Kitchen
- Range
- Microwave
- Dishwasher
Bedrooms and Bathrooms
- 3 Bedrooms
Basement
- Basement Fills Entire Space Under The House
- Drainage System
- Drain
- Basement Window Egress
Additional Features
- Patio
- Forced Air Heating and Cooling System
Community Details
- Association fees include outside maintenance, professional mgmt, snow/lawn care
- Sharper Management Association
- Wexford Square 3Rd Add Subdivision
Listing and Financial Details
- Assessor Parcel Number 220670140
Ownership History
Date
Name
Owned For
Owner Type
Purchase Details
Closed on
Dec 21, 2022
Sold by
Gary A Crane Trust
Bought by
Crane Asset Holdings Llc
Total Days on Market
13
Current Estimated Value
Purchase Details
Listed on
Mar 10, 2020
Closed on
Apr 24, 2020
Sold by
Schroeder Lana
Bought by
Price Brita Mae
Seller's Agent
Matthew Turek
RE/MAX Advantage Plus
Buyer's Agent
Kimberly Schwecke
Edina Realty, Inc.
List Price
$199,999
Sold Price
$212,800
Premium/Discount to List
$12,801
6.4%
Home Financials for this Owner
Home Financials are based on the most recent Mortgage that was taken out on this home.
Avg. Annual Appreciation
5.36%
Original Mortgage
$202,160
Interest Rate
3.3%
Mortgage Type
New Conventional
Purchase Details
Listed on
May 13, 2017
Closed on
Jun 12, 2017
Sold by
Wermerskirchen Almee R and Wermerskirchen Douglas
Bought by
Schroeder Lana
Seller's Agent
Rod Tietz
True Life Real Estate Solution
Buyer's Agent
Matthew Turek
RE/MAX Advantage Plus
List Price
$179,000
Sold Price
$179,000
Home Financials for this Owner
Home Financials are based on the most recent Mortgage that was taken out on this home.
Avg. Annual Appreciation
6.21%
Original Mortgage
$136,200
Interest Rate
4.05%
Mortgage Type
New Conventional
Purchase Details
Closed on
Apr 15, 2005
Sold by
Lunn Kevin E and Lunn Kathryn C
Bought by
Schroder Aimee Rose
Home Financials for this Owner
Home Financials are based on the most recent Mortgage that was taken out on this home.
Original Mortgage
$145,808
Interest Rate
5.77%
Mortgage Type
Adjustable Rate Mortgage/ARM
Purchase Details
Closed on
Jul 9, 2004
Sold by
Allen Homes Corp
Bought by
Lunn Kevin E and Lunn Kathryn C
Purchase Details
Closed on
Feb 10, 2004
Sold by
Shannon Pond South Llc
Bought by
Allen Homes Corp
Map
Create a Home Valuation Report for This Property
The Home Valuation Report is an in-depth analysis detailing your home's value as well as a comparison with similar homes in the area
Home Values in the Area
Average Home Value in this Area
Purchase History
| Date | Type | Sale Price | Title Company |
|---|---|---|---|
| Quit Claim Deed | $3,000 | Scott County Abstract & Title | |
| Warranty Deed | $212,800 | Trademark Title Services Inc | |
| Warranty Deed | $179,000 | Trademark Title Services Inc | |
| Warranty Deed | $182,260 | -- | |
| Warranty Deed | $176,950 | -- | |
| Warranty Deed | $37,500 | -- |
Source: Public Records
Mortgage History
| Date | Status | Loan Amount | Loan Type |
|---|---|---|---|
| Previous Owner | $202,160 | New Conventional | |
| Previous Owner | $136,200 | New Conventional | |
| Previous Owner | $145,808 | Adjustable Rate Mortgage/ARM |
Source: Public Records
Property History
| Date | Event | Price | Change | Sq Ft Price |
|---|---|---|---|---|
| 04/21/2022 04/21/22 | Sold | $275,000 | +2.6% | $151 / Sq Ft |
| 03/23/2022 03/23/22 | Pending | -- | -- | -- |
| 03/23/2022 03/23/22 | For Sale | $268,000 | +25.9% | $147 / Sq Ft |
| 04/24/2020 04/24/20 | Sold | $212,800 | +6.4% | $105 / Sq Ft |
| 03/23/2020 03/23/20 | Pending | -- | -- | -- |
| 03/10/2020 03/10/20 | For Sale | $199,999 | +11.7% | $99 / Sq Ft |
| 06/12/2017 06/12/17 | Sold | $179,000 | 0.0% | $128 / Sq Ft |
| 05/19/2017 05/19/17 | Pending | -- | -- | -- |
| 05/16/2017 05/16/17 | Off Market | $179,000 | -- | -- |
| 05/13/2017 05/13/17 | For Sale | $179,000 | -- | $128 / Sq Ft |
Source: NorthstarMLS
Tax History
| Year | Tax Paid | Tax Assessment Tax Assessment Total Assessment is a certain percentage of the fair market value that is determined by local assessors to be the total taxable value of land and additions on the property. | Land | Improvement |
|---|---|---|---|---|
| 2024 | $3,208 | $252,100 | $35,300 | $216,800 |
| 2023 | $2,806 | $245,000 | $34,300 | $210,700 |
| 2022 | $2,490 | $245,800 | $35,100 | $210,700 |
| 2021 | $2,516 | $186,300 | $27,000 | $159,300 |
| 2020 | $2,470 | $187,200 | $27,000 | $160,200 |
| 2019 | $2,280 | $180,100 | $25,000 | $155,100 |
| 2018 | $1,988 | $0 | $0 | $0 |
| 2016 | $1,978 | $0 | $0 | $0 |
| 2014 | -- | $0 | $0 | $0 |
Source: Public Records
Source: NorthstarMLS
MLS Number: NST5486074
APN: 22-067-014-0
Nearby Homes
- 915 7th St Unit 11
- 6 Valley View Dr
- 4 Valley View Dr
- 2 Valley View Dr
- 51 Valley Green Park
- 611 Lodge Dr
- 6305 W 190th St
- 6305 X 46A W 190th St
- 1X Highway 169
- 6305 W 190th 15c St
- 1XX Highway 169
- 312 Broadway St N
- 17825 Valley View Dr
- 475 Sunset Dr
- 300 Arabian Dr
- 217 Firewatch Dr
- 201 Lydia Rd
- 1225 Kasota Ct
- 1225 Kasota Ct
- 1225 Kasota Ct
