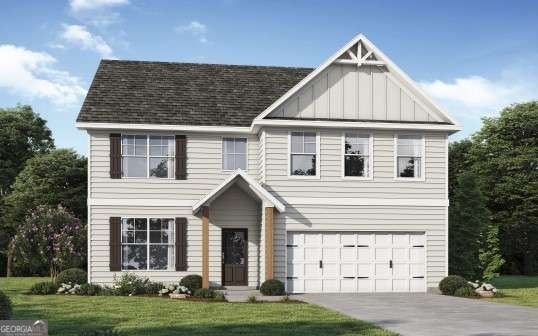
800 Brittany Nichole Ct Lot 128 Bonaire, GA 31005
Highlights
- New Construction
- Loft
- Solid Surface Countertops
- Bonaire Elementary School Rated A
- High Ceiling
- Walk-In Pantry
About This Home
As of July 2025PBG Built Realty, The Kathleen Two-story floor plan. Lot 128. * 5Bed / 3Bath Approx. 2676 sq. ft. * Two-story Foyer. * 2 car garage. * Dining room. * Family room. * Breakfast. * Fireplace * Walk-in closets. * Stainless steel appliances: double oven/dishwasher/microwave. * Cabinets White. * 2 kitchen light pendants. * Kitchen Granite Dallas White. * Bathroom 2/3/4 Granite Dallas White. * Backsplash. Arctic White 3/6 with white grout. * Cabinet pulls satin nickel. * LVP Plank (color Aruba) in the foyer/hallway/powder bath/kitchen/breakfast/dining room/laundry room/main bathroom/bath 3. * Carpet (color Dove) in the Main bedroom and closet/bed 2/bed 3/ bed 4 /bed 5. * Back covered patio. This home is UNDER CONSTRUCTION (*Stock Photos are not of the Actual Home; however, they have the same floor plan. Stock photos may contain options or upgrades that are not in the actual home. *) Preferred Lender incentives: Seller will contribute up to $20,000 for Flex Cash!
Last Agent to Sell the Property
PBG Built Realty License #355105 Listed on: 02/07/2025
Home Details
Home Type
- Single Family
Year Built
- Built in 2025 | New Construction
Lot Details
- 9,583 Sq Ft Lot
- Level Lot
HOA Fees
- $10 Monthly HOA Fees
Parking
- Garage
Home Design
- Slab Foundation
- Composition Roof
Interior Spaces
- 2-Story Property
- High Ceiling
- Double Pane Windows
- Entrance Foyer
- Family Room with Fireplace
- Combination Dining and Living Room
- Loft
- Fire and Smoke Detector
Kitchen
- Walk-In Pantry
- <<microwave>>
- Dishwasher
- Kitchen Island
- Solid Surface Countertops
- Disposal
Flooring
- Carpet
- Tile
Bedrooms and Bathrooms
- Walk-In Closet
- Double Vanity
Laundry
- Laundry Room
- Laundry on upper level
Outdoor Features
- Patio
Schools
- Bonaire Elementary And Middle School
- Veterans High School
Utilities
- Central Heating and Cooling System
- Underground Utilities
- 220 Volts
- Phone Available
- Cable TV Available
Community Details
- $120 Initiation Fee
- Association fees include ground maintenance
- Harley Farms South Subdivision
Listing and Financial Details
- Legal Lot and Block 128 / 84
Similar Homes in Bonaire, GA
Home Values in the Area
Average Home Value in this Area
Property History
| Date | Event | Price | Change | Sq Ft Price |
|---|---|---|---|---|
| 07/11/2025 07/11/25 | Sold | $366,386 | +2.6% | $137 / Sq Ft |
| 03/10/2025 03/10/25 | Pending | -- | -- | -- |
| 02/07/2025 02/07/25 | For Sale | $357,086 | -- | $133 / Sq Ft |
Tax History Compared to Growth
Agents Affiliated with this Home
-
Latrice M Turner

Seller's Agent in 2025
Latrice M Turner
PBG Built Realty
(678) 451-4518
261 Total Sales
-
Lisa Mora

Buyer's Agent in 2025
Lisa Mora
Keller Williams Middle Georgia
(478) 919-8264
171 Total Sales
Map
Source: Georgia MLS
MLS Number: 10455679
- 124 Chapman Ridge Lot 39 Rd
- 192 Chapman Ridge Lot 21 Rd
- 808 Brittany Nichole Ct Lot 124
- 412 Chelsea Leigh Ave Lot 08
- 222 Olde Hickory Cir
- 234 Misty Valley Ln
- 230 Misty Valley Ln
- 113 Rosales Dr
- 306 Loblolly Dr
- 221 Olde Hickory Cir
- 500 Hialeah Dr
- 139 Forestbrooke Way
- 507 Thurston St
- 402 Ivey Chase
- 206 Ashley Nicole Ave
- 208 Ashley Nicole Ave
