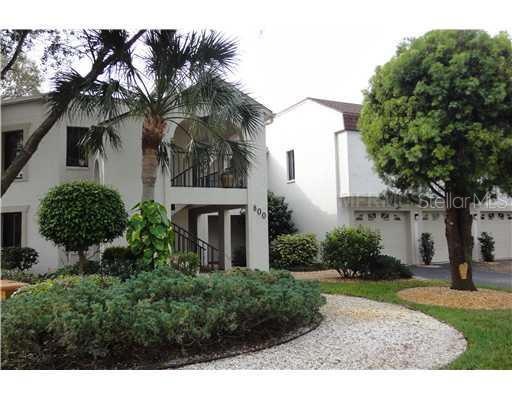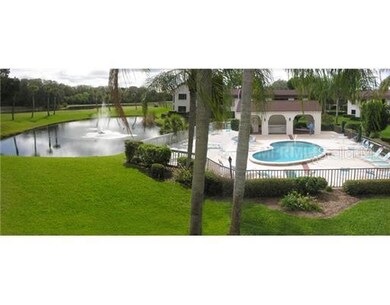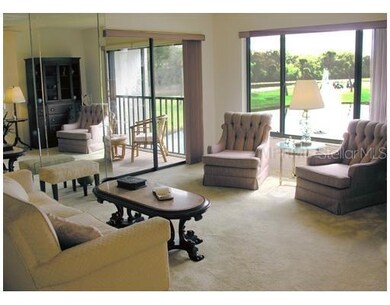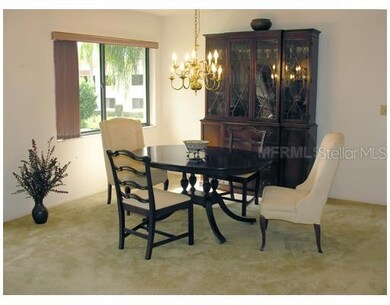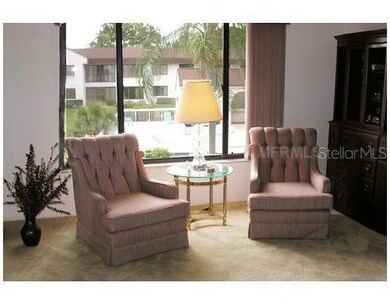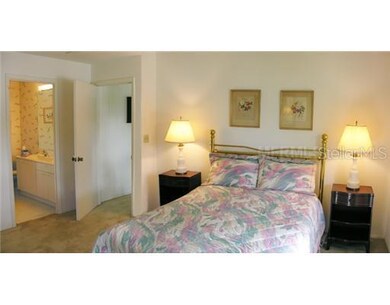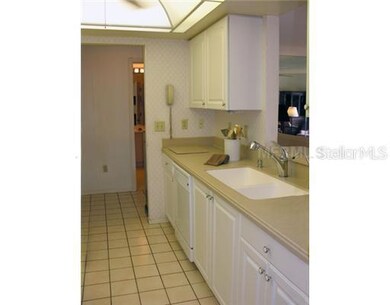
800 Capri Isles Blvd Unit 235 Venice, FL 34292
Capri Isles NeighborhoodHighlights
- Barn
- Oak Trees
- Golf Course View
- Garden Elementary School Rated A-
- Heated Indoor Pool
- 3.6 Acre Lot
About This Home
As of April 2012VIEWS-VIEWS-VIEWS of the heated pool, pond with fountain & golf course. HOW PERFECT IS THIS FOR YOUR WINTER HOME? The living & dining rooms each have a large picture window as well as the MASTER SUITE. A new kitchen & new appliances make this an ideal place to spend the winter. A GRANITE COUNTER top sets off the NEW CABINETS. This condo also has a ONE CAR GARAGE with a storage locker. The ambiance in the community of SUMMER GREEN is unique. Located on 10 acres with ponds, wooden foot bridge for crossing to a 2nd heated swimming pool. For you TENNIS LOVERS...there is a private tennis court. The community has a Mediterranean flavor and the floor plans are unique. The CAPRI ISLES GOLF CLUB has 18 holes with a driving range, putting green and a restaurant open for breakfast & lunch. The GOLF CLUB is also open to the public. 3.5 miles to our lovely sandy BEACHES. Also, the LEGACY BIKE TRAIL is open all the way to Sarasota. Come & enjoy are lovely weather. Did you know we are also renown for being the SHARK'S TOOTH CAPITAL OF THE WORLD? Our friendly downtown area has wonderful eating facilities and great shopping.
Last Agent to Sell the Property
Jan Keith
License #115610 Listed on: 02/04/2012
Property Details
Home Type
- Condominium
Est. Annual Taxes
- $856
Year Built
- Built in 1988
Lot Details
- North Facing Home
- Mature Landscaping
- Well Sprinkler System
- Oak Trees
- Zero Lot Line
HOA Fees
- $400 Monthly HOA Fees
Parking
- 1 Car Garage
- Garage Door Opener
- Driveway
- Open Parking
Property Views
- Pond
- Golf Course
- Pool
Home Design
- Spanish Architecture
- Planned Development
- Slab Foundation
- Shingle Roof
- Built-Up Roof
- Block Exterior
- Stucco
Interior Spaces
- 1,120 Sq Ft Home
- 2-Story Property
- Open Floorplan
- Ceiling Fan
- Blinds
- Sliding Doors
- Combination Dining and Living Room
- Inside Utility
Kitchen
- Range with Range Hood
- Dishwasher
- Solid Surface Countertops
- Disposal
Flooring
- Carpet
- Ceramic Tile
Bedrooms and Bathrooms
- 2 Bedrooms
- Split Bedroom Floorplan
- Walk-In Closet
- 2 Full Bathrooms
Laundry
- Laundry in unit
- Dryer
- Washer
Home Security
Pool
- Heated Indoor Pool
- Spa
Outdoor Features
- Enclosed patio or porch
- Outdoor Storage
Utilities
- Humidity Control
- Central Heating and Cooling System
- Heat Pump System
- Electric Water Heater
- Cable TV Available
Additional Features
- City Lot
- Barn
Listing and Financial Details
- Down Payment Assistance Available
- Homestead Exemption
- Visit Down Payment Resource Website
- Legal Lot and Block 235 / L
- Assessor Parcel Number 0411022009
Community Details
Overview
- Association fees include community pool, escrow reserves fund, fidelity bond, insurance, maintenance structure, ground maintenance, maintenance repairs, manager, pest control, recreational facilities, sewer, trash, water
- Lighthouse Property Management , Venice Office Association
- Summer Green Community
- Summer Green Sec Iii Subdivision
- On-Site Maintenance
- Association Owns Recreation Facilities
- The community has rules related to deed restrictions
- Planned Unit Development
Recreation
- Tennis Courts
- Community Pool
Pet Policy
- No Pets Allowed
Security
- Fire and Smoke Detector
Ownership History
Purchase Details
Home Financials for this Owner
Home Financials are based on the most recent Mortgage that was taken out on this home.Similar Homes in Venice, FL
Home Values in the Area
Average Home Value in this Area
Purchase History
| Date | Type | Sale Price | Title Company |
|---|---|---|---|
| Warranty Deed | $110,000 | Riddell Title & Escrow Llc |
Mortgage History
| Date | Status | Loan Amount | Loan Type |
|---|---|---|---|
| Open | $50,000 | Credit Line Revolving |
Property History
| Date | Event | Price | Change | Sq Ft Price |
|---|---|---|---|---|
| 06/21/2025 06/21/25 | For Sale | $189,900 | +72.6% | $170 / Sq Ft |
| 04/30/2012 04/30/12 | Sold | $110,000 | 0.0% | $98 / Sq Ft |
| 03/29/2012 03/29/12 | Pending | -- | -- | -- |
| 02/04/2012 02/04/12 | For Sale | $110,000 | -- | $98 / Sq Ft |
Tax History Compared to Growth
Tax History
| Year | Tax Paid | Tax Assessment Tax Assessment Total Assessment is a certain percentage of the fair market value that is determined by local assessors to be the total taxable value of land and additions on the property. | Land | Improvement |
|---|---|---|---|---|
| 2024 | $2,692 | $174,627 | -- | -- |
| 2023 | $2,692 | $203,600 | $0 | $203,600 |
| 2022 | $2,567 | $188,800 | $0 | $188,800 |
| 2021 | $2,154 | $131,200 | $0 | $131,200 |
| 2020 | $2,083 | $124,400 | $0 | $124,400 |
| 2019 | $1,946 | $116,400 | $0 | $116,400 |
| 2018 | $1,848 | $110,200 | $0 | $110,200 |
| 2017 | $2,159 | $127,500 | $0 | $127,500 |
| 2016 | $1,836 | $110,100 | $0 | $110,100 |
| 2015 | $1,815 | $114,500 | $0 | $114,500 |
| 2014 | $1,595 | $93,200 | $0 | $0 |
Agents Affiliated with this Home
-
Giuseppe Gambo

Seller's Agent in 2025
Giuseppe Gambo
WEST COAST REALTY OF VENICE
(941) 716-4308
4 in this area
55 Total Sales
-
Kimberly Gauvreau

Seller Co-Listing Agent in 2025
Kimberly Gauvreau
WEST COAST REALTY OF VENICE
(941) 321-7229
5 in this area
90 Total Sales
-
J
Seller's Agent in 2012
Jan Keith
-
Gary Miller
G
Buyer's Agent in 2012
Gary Miller
RESULTS REALTY GROUP LLC
1 in this area
12 Total Sales
Map
Source: Stellar MLS
MLS Number: N5775596
APN: 0411-02-2009
- 800 Capri Isles Blvd Unit 124
- 796 Capri Isles Blvd Unit 242
- 802 Capri Isles Blvd Unit 231
- 766 Avenida Estancia Unit 196
- 810 Capri Isles Blvd Unit 230
- 806 Capri Isles Blvd Unit 109
- 751 Capri Isles Blvd Unit 108
- 755 Village Cir Unit 203
- 725 Capri Isles Blvd Unit 217
- 820 Capri Isles Blvd Unit 202
- 744 Avenida Estancia Unit 144
- 744 Avenida Estancia Unit 142
- 764 Avenida Estancia Unit 212
- 756 Avenida Estancia Unit 162
- 770 Village Cir Unit 232
- 760 Village Cir Unit 212
- 703 Ironwood Dr Unit 114
- 430 Marsh Creek Rd
- 710 Ironwood Dr Unit 165
- 612 Ironwood Cir Unit 170
