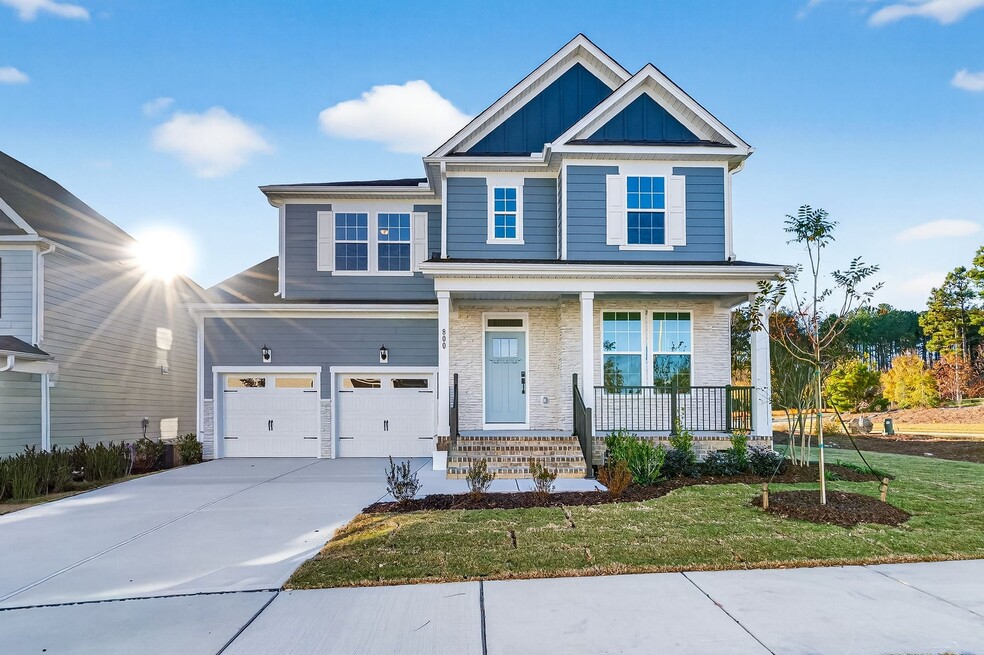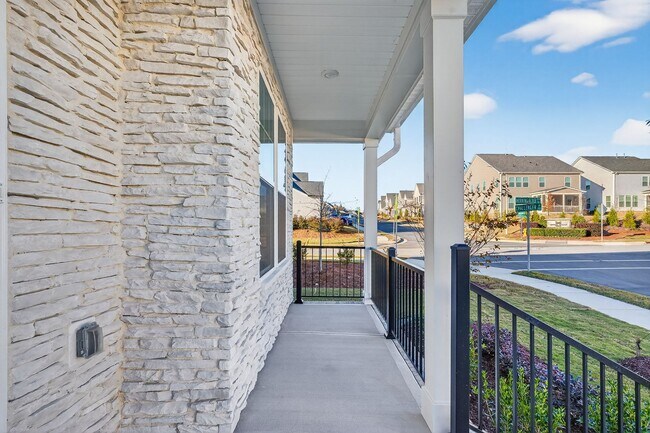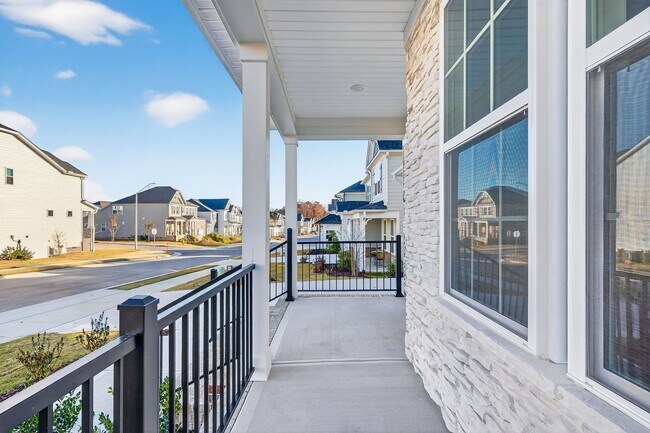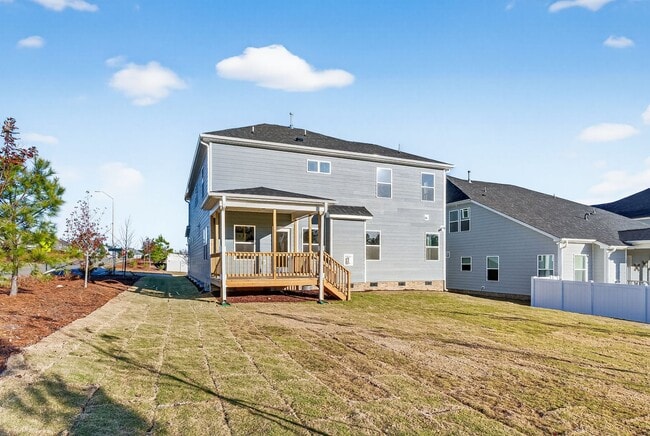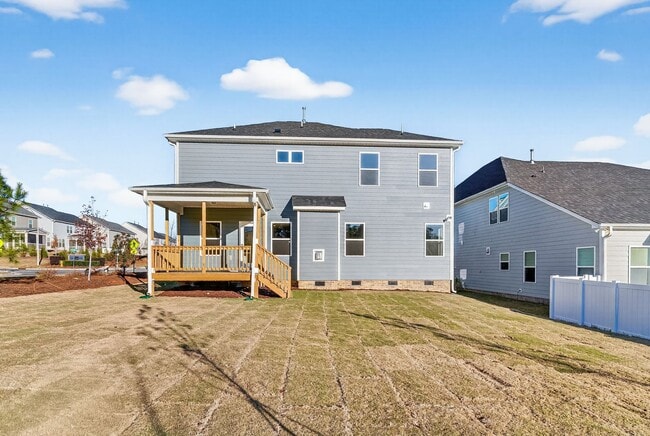
800 Challenger Ln Knightdale, NC 27545
Harrisburg Station at Knightdale Station - 60' HomesitesEstimated payment $3,584/month
Highlights
- New Construction
- Pond in Community
- Lap or Exercise Community Pool
- Day Care Facility
- No HOA
- Breakfast Area or Nook
About This Home
Meet the ‘Jessamine’ home plan by Dream Finders Homes. The covered front porch welcomes you into the foyer of this beautiful home. The formal dining room sits adjacent to the foyer. Further into the floor plan you’ll find the open gourmet kitchen providing ample space for preparation, cooking, and dining; featuring a 9 foot eat-at island, breakfast nook, and walk-in pantry with a butler's pantry. The kitchen area opens up to the large family room with a fireplace, powder room, and flex room/study or guest suite. Upstairs showcases an Owner's Suite with tray ceilings and a sitting area. The owner's bathroom offers a garden tub, dual vanities, and walk-in shower as well as a luxurious walk-in closet. Two additional bedrooms with walk-in closets, a full bathroom with dual vanities, a spacious laundry room, and open loft complete the second floor of the home. Don't miss out on this incredible opportunity!
Builder Incentives
For a limited time, enjoy low rates and no payments until 2026 when you purchase select quick move-in homes from Dream Finders Homes.
Sales Office
| Monday - Saturday |
10:00 AM - 5:00 PM
|
| Sunday |
1:00 PM - 5:00 PM
|
Home Details
Home Type
- Single Family
Parking
- 1 Car Garage
Home Design
- New Construction
Interior Spaces
- 2-Story Property
- Fireplace
- Laundry Room
Kitchen
- Breakfast Area or Nook
- Walk-In Pantry
Bedrooms and Bathrooms
- 3 Bedrooms
- Soaking Tub
Community Details
Overview
- No Home Owners Association
- Pond in Community
Amenities
- Day Care Facility
Recreation
- Community Playground
- Lap or Exercise Community Pool
- Park
- Trails
Map
Other Move In Ready Homes in Harrisburg Station at Knightdale Station - 60' Homesites
About the Builder
- Harrisburg Station at Knightdale Station - 50' Homesites
- 732 Lightrail Dr
- 728 Lightrail Dr
- 780 Lightrail Dr
- Harrisburg Station at Knightdale Station - 60' Homesites
- 605 Metroliner Place
- 7716 Knightdale Blvd
- Forestville Yard
- Forestville Yard - Townhomes
- 444 Billingshurst Way Unit 195
- 917 Parkfront Dr Unit 228
- Forestville Village - Hemlock Collection
- Forestville Village - Cypress Collection
- 1001 Broadbridge Ln Unit 227
- 812 Barlow Dr Unit 253
- 704 Old Knight Rd
- 1413 Patchings Ln Unit 262
- 528 Mailman Rd
- Camden Park
- Glenmere - Gardens
