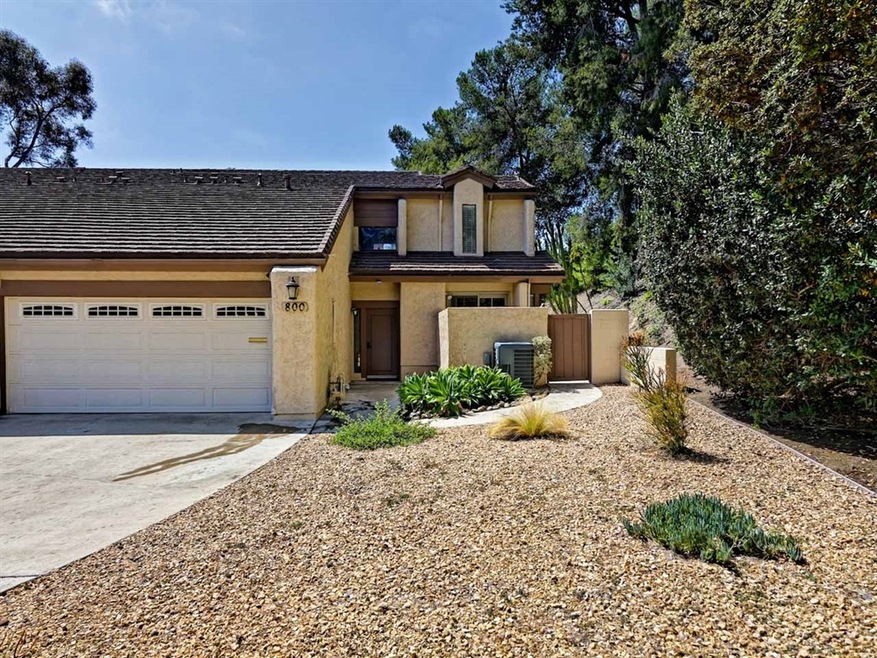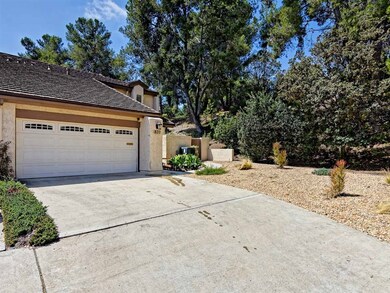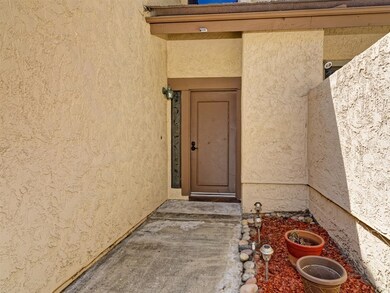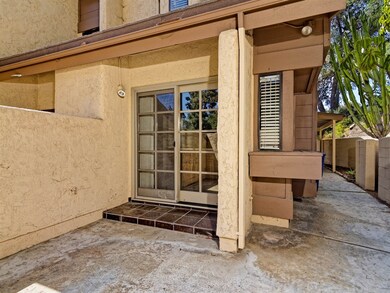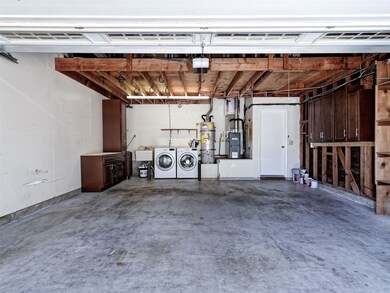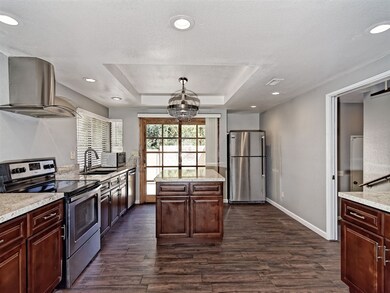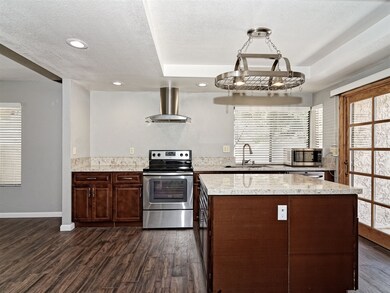
800 Chervil Ct Chula Vista, CA 91910
Rancho Del Rey NeighborhoodHighlights
- Property Near a Canyon
- Loft
- 2 Car Garage
- Rancho Del Rey Middle School Rated A-
- Guest Parking
About This Home
As of December 20232 BR, 2 BA, plus a large loft/optional 3rd bedroom, 2,038 sqft. 2 car garage w/ central AC. Two stories with a master bedroom on the first floor. Largest floor plan in beautiful and quiet community. One of Rancho Del Rey's best-kept secrets. Home was lovingly upgraded indoor and outdoor and boast an open floor plan. Private back yard w/ in-ground hot tub. New kitchen with wood cabinets, quartz counters, stainless steel appliances, floors, etc. Seller entertaining offers from $499K to $509K. HOA Includes: roofs, exterior stucco & trim – painting & repairs, dry rot - certain conditions apply, common area landscaping, driveways & streets, annual roof & gutter cleaning, and monthly exterior insect spraying
Last Agent to Sell the Property
Joseph Sullivan
Finest City Dream Homes License #01733459 Listed on: 09/06/2018
Property Details
Home Type
- Condominium
Est. Annual Taxes
- $9,216
Year Built
- Built in 1978
Lot Details
- Property Near a Canyon
- Stucco Fence
HOA Fees
- $230 Monthly HOA Fees
Parking
- 2 Car Garage
- Guest Parking
Home Design
- Composition Roof
- Stucco Exterior
Interior Spaces
- 2,038 Sq Ft Home
- 2-Story Property
- Family Room with Fireplace
- Loft
Kitchen
- Oven or Range
- Microwave
- Dishwasher
- Disposal
Bedrooms and Bathrooms
- 3 Bedrooms
- 2 Full Bathrooms
Laundry
- Laundry in Garage
- Dryer
- Washer
Community Details
- Association fees include common area maintenance, roof maintenance, pest control
- 2 Units
- Windsor View HOA, Phone Number (619) 656-5906
- Windsor View Community
- Planned Unit Development
Listing and Financial Details
- Assessor Parcel Number 640-120-37-00
Ownership History
Purchase Details
Home Financials for this Owner
Home Financials are based on the most recent Mortgage that was taken out on this home.Purchase Details
Home Financials for this Owner
Home Financials are based on the most recent Mortgage that was taken out on this home.Purchase Details
Purchase Details
Home Financials for this Owner
Home Financials are based on the most recent Mortgage that was taken out on this home.Purchase Details
Similar Homes in Chula Vista, CA
Home Values in the Area
Average Home Value in this Area
Purchase History
| Date | Type | Sale Price | Title Company |
|---|---|---|---|
| Grant Deed | $785,000 | Corinthian Title Company | |
| Deed | -- | Corinthian Title Company | |
| Grant Deed | $505,000 | Stewart Title Of California | |
| Interfamily Deed Transfer | -- | None Available | |
| Interfamily Deed Transfer | -- | None Available | |
| Grant Deed | $390,000 | Chicago Title Company | |
| Interfamily Deed Transfer | -- | -- |
Mortgage History
| Date | Status | Loan Amount | Loan Type |
|---|---|---|---|
| Open | $628,000 | New Conventional | |
| Previous Owner | $509,263 | VA | |
| Previous Owner | $515,857 | VA | |
| Previous Owner | $377,800 | New Conventional | |
| Previous Owner | $382,936 | FHA | |
| Previous Owner | $225,000 | Credit Line Revolving |
Property History
| Date | Event | Price | Change | Sq Ft Price |
|---|---|---|---|---|
| 12/14/2023 12/14/23 | Sold | $785,000 | -1.8% | $385 / Sq Ft |
| 11/19/2023 11/19/23 | Pending | -- | -- | -- |
| 11/08/2023 11/08/23 | For Sale | $799,000 | +58.2% | $392 / Sq Ft |
| 11/21/2018 11/21/18 | Sold | $505,000 | -0.8% | $248 / Sq Ft |
| 10/24/2018 10/24/18 | Pending | -- | -- | -- |
| 10/11/2018 10/11/18 | Price Changed | $509,000 | -3.8% | $250 / Sq Ft |
| 09/29/2018 09/29/18 | Price Changed | $529,000 | -1.9% | $260 / Sq Ft |
| 09/06/2018 09/06/18 | For Sale | $539,000 | +38.2% | $264 / Sq Ft |
| 03/09/2015 03/09/15 | Sold | $390,000 | 0.0% | $191 / Sq Ft |
| 02/06/2015 02/06/15 | Pending | -- | -- | -- |
| 01/14/2015 01/14/15 | For Sale | $390,000 | -- | $191 / Sq Ft |
Tax History Compared to Growth
Tax History
| Year | Tax Paid | Tax Assessment Tax Assessment Total Assessment is a certain percentage of the fair market value that is determined by local assessors to be the total taxable value of land and additions on the property. | Land | Improvement |
|---|---|---|---|---|
| 2025 | $9,216 | $800,699 | $492,739 | $307,960 |
| 2024 | $9,216 | $785,000 | $483,078 | $301,922 |
| 2023 | $6,409 | $541,458 | $333,206 | $208,252 |
| 2022 | $6,225 | $530,842 | $326,673 | $204,169 |
| 2021 | $6,082 | $520,434 | $320,268 | $200,166 |
| 2020 | $5,936 | $515,099 | $316,985 | $198,114 |
| 2019 | $5,783 | $505,000 | $310,770 | $194,230 |
| 2018 | $4,745 | $411,941 | $253,503 | $158,438 |
| 2017 | $4,646 | $403,865 | $248,533 | $155,332 |
| 2016 | $4,539 | $395,947 | $243,660 | $152,287 |
| 2015 | $1,215 | $103,474 | $14,587 | $88,887 |
| 2014 | $1,115 | $101,448 | $14,302 | $87,146 |
Agents Affiliated with this Home
-
Kelly Marugg

Seller's Agent in 2023
Kelly Marugg
United Real Estate San Diego
(619) 200-0859
1 in this area
94 Total Sales
-
Katie Davidson

Buyer's Agent in 2023
Katie Davidson
Realty Executives Dillon
(619) 921-5918
5 in this area
63 Total Sales
-
L
Buyer's Agent in 2023
Lisa Kariotis NM
Miller & Perotti
-
Danny Boman

Buyer Co-Listing Agent in 2023
Danny Boman
Realty Executives Dillon
(619) 246-7564
5 in this area
60 Total Sales
-
F
Buyer Co-Listing Agent in 2023
Farhana Uraizee
Farhana V Uraizee, Broker
-
J
Seller's Agent in 2018
Joseph Sullivan
Finest City Dream Homes
Map
Source: San Diego MLS
MLS Number: 180049833
APN: 640-120-37
- 1045 Sage View
- 820 Chervil Ct
- 814 Cardamom Ct
- 653 Diamond Dr
- 694 Calma Place
- 793 Vada St Unit 2
- 1369 Caminito de la Luna
- 1060 Via Sinuoso
- 967 Strawberry Creek St
- 1048 Camino Del Sol
- 813 Mateo St Unit 2
- 491 Nanette St
- 486 E Naples St
- 1112 Camino Del Rey
- 1175 Santa Olivia Rd
- 1285 Waxwing Ln
- 1158 Oasis Ave
- 451 E Naples St
- 452 Montcalm St
- 566 Telegraph Canyon Rd Unit A
