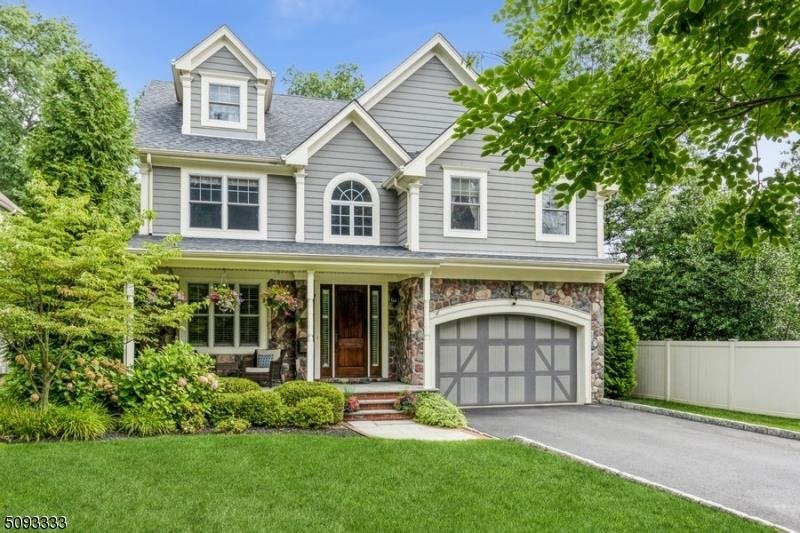Built in 2011, this impeccable Colonial home with 5 bedrooms, 2 full baths, and three half bathrooms is situated on a dead end street, just minutes to restaurants, schools, parks, and a little over a mile to the Westfield train station.This elegant home with an attached garage features an open, airy layout, inlaid hardwood floors, tray ceilings, and exceptional trim and molding details inside. Outside, a great back yard space is fully fenced and ideal for outdoor cooking, dining, and playing. A charming front porch, and two-story foyer with a half bath opens to a light and bright living room and a formal dining room. The stylish kitchen is freshly updated with light quartz counters, fresh white cabinetry, high-end appliances, and a center island. The adjoining breakfast area has sliding glass doors offering beautiful views of the stone paver patio and private back yard. Off the kitchen, the spacious family room showcases a gas fireplace. Upstairs is the primary bedroom suite with a gorgeous tray ceiling, gas fireplace, two walk-in closets, and a sumptuous en suite bathroom with a skylight, jetted tub, and glass shower. Three additional bedrooms, a full hallway bathroom, and laundry room complete the second floor. On the third floor is a fifth bedroom with a walk-in closet, a half bathroom, an office, and attic storage space.A great recreation space with a bar and half bathroom in the finished basement offers plenty of room for movie nights, exercise, game tables, and more.

