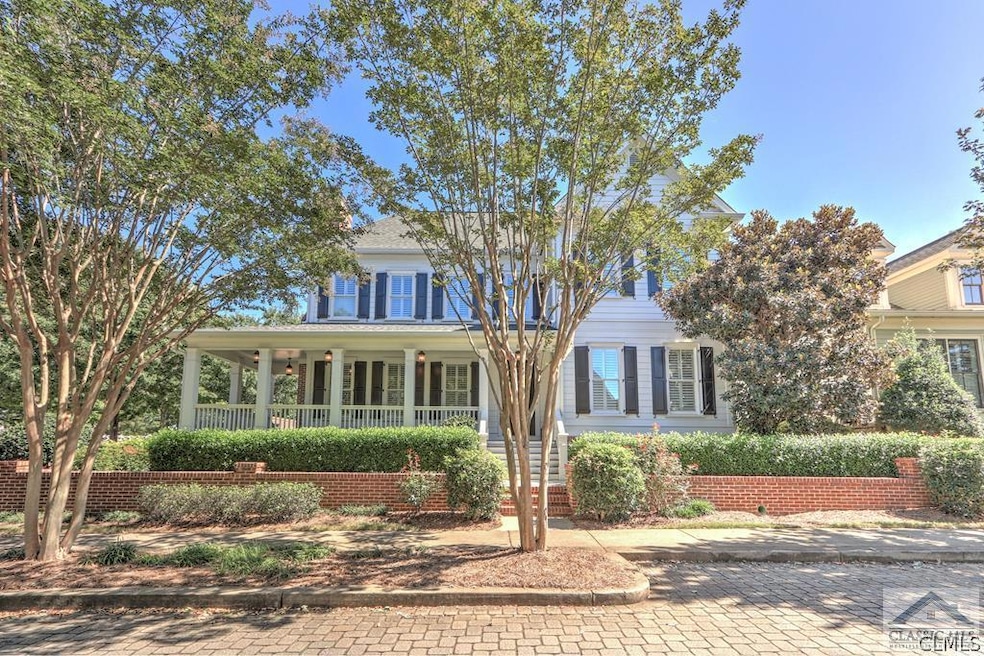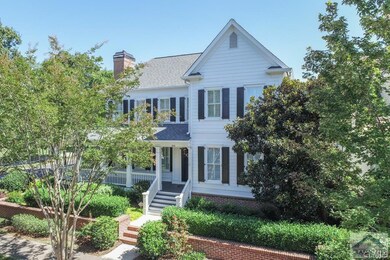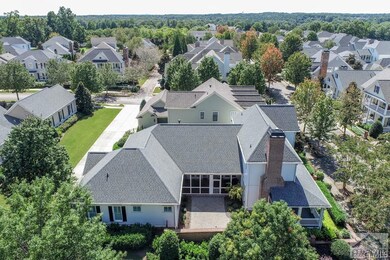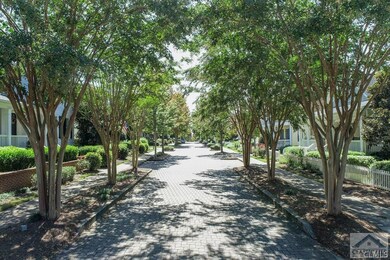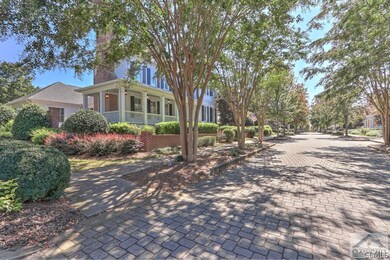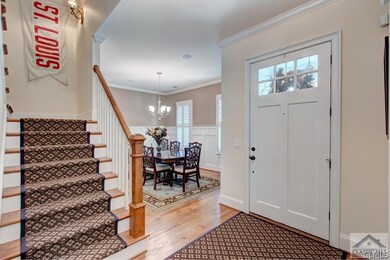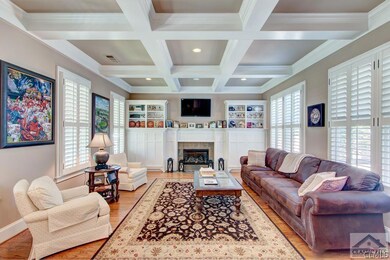THE VILLAGE HOME YOU'VE BEEN WAITING FOR, IN THE GEORGIA CLUB . . . It's charming! It's spacious! It has a master suite on the main level! It has a side screened porch and private courtyard! IT CAN BE YOUR HOME! The large, covered front porch wraps to the side of the home and presents a welcoming entrance into the spacious foyer. This captivating home is located in the original Village, near the Club and other amenities, and features 3 bedrooms/3.5 baths. The Kitchen is open to a breakfast room and large Keeping Room with built-ins and a cozy fireplace. A large Butler's Pantry, with wine chiller, is conveniently located between the kitchen and the formal dining room. The walls in the dining room have been enhanced with special wainscoting which extends to a higher than usual level on the walls. A special attraction/feature of this home is the very spacious Grand Room with a fireplace, built-ins, and coffered ceiling. The Grand Room provides a fantastic alternative for entertaining guests, while others may be watching a football game in the Keeping Room. Outdoor living is encouraged and facilitated with double sets of French Doors that open to a screened porch and an outside courtyard with a bricked patio. The upper level of the home, with two bedrooms/two baths, and a loft area with a guest TV, will provide privacy and comfort for overnight visitors. A built-in bookcase, in the loft area, swivels to conceal a full-sized opening into an attic, which can be utilized for storage. Golfers, no need to worry about golf cart parking . . . the oversized, two-car garage also features a separate golf cart door and bay.

