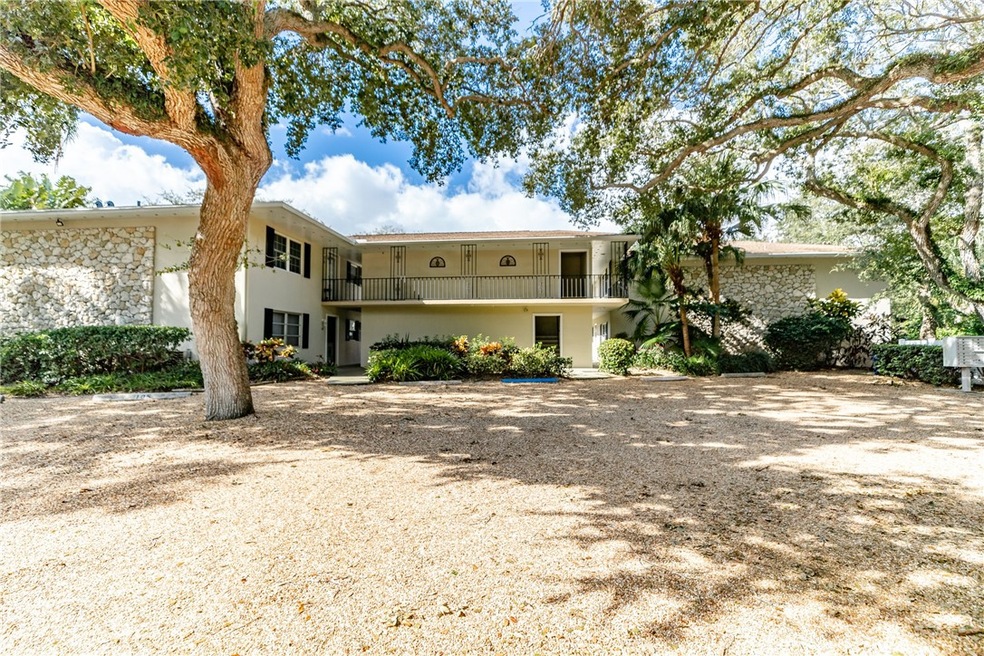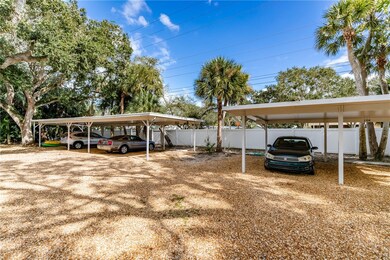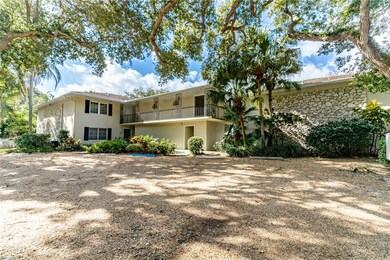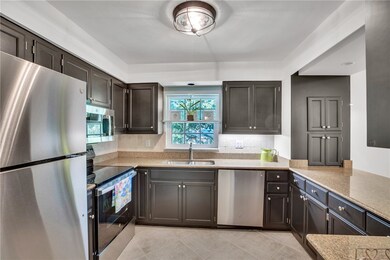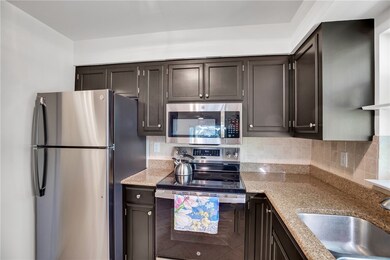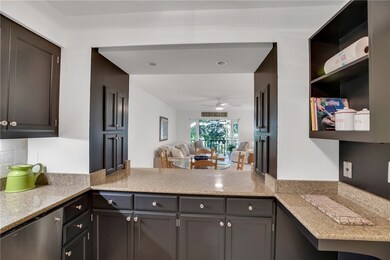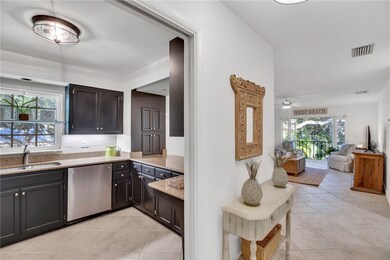800 Coquina Ln Unit 202 Vero Beach, FL 32963
2
Beds
2
Baths
1,100
Sq Ft
1976
Built
Highlights
- Above Ground Pool
- Garden View
- Tile Flooring
- Beachland Elementary School Rated A-
- Furnished
- Central Heating and Cooling System
About This Home
Remodeled condo in central beach. New carpet, ac, hot water, updated bathrooms, and freshly painted. Sizes are approx/subj to error.
Listing Agent
Dale Sorensen Real Estate Inc. Brokerage Phone: 772-473-3403 License #0369954 Listed on: 05/28/2025

Condo Details
Home Type
- Condominium
Est. Annual Taxes
- $4,413
Year Built
- Built in 1976
Lot Details
- South Facing Home
- Sprinkler System
Property Views
- Garden
- Pool
Home Design
- Shingle Roof
Interior Spaces
- 1,100 Sq Ft Home
- 2-Story Property
- Furnished
Kitchen
- Range
- Microwave
- Disposal
Flooring
- Carpet
- Tile
Bedrooms and Bathrooms
- 2 Bedrooms
- 2 Full Bathrooms
Laundry
- Dryer
- Washer
Parking
- 1 Carport Space
- Assigned Parking
Pool
- Above Ground Pool
Utilities
- Central Heating and Cooling System
- Electric Water Heater
Listing and Financial Details
- Assessor Parcel Number 33400500020000000202.0
Community Details
Overview
- Coquina Place Subdivision
Recreation
- Community Pool
Pet Policy
- No Pets Allowed
Map
Source: REALTORS® Association of Indian River County
MLS Number: 288376
APN: 33-40-05-00020-0000-00202.0
Nearby Homes
- 1460 Club Dr
- 900 Jasmine Ln Unit 203B
- 900 Jasmine Ln Unit 203A
- 900 Jasmine Ln Unit 102B
- 1630 Club Dr
- 940 Turtle Cove Ln Unit 207
- 940 Turtle Cove Ln Unit 208
- 1650 Club Dr
- 950 Sandpiper Ln Unit 1
- 950 Sandpiper Ln
- 960 Coquina Ln Unit 10
- 1507 Ocean Dr Unit 5
- 935 E Causeway Blvd Unit 406
- 1615 E Camino Del Rio
- 649 E Causeway Blvd
- 1331 Jonathans Trail
- 1441 Ocean Dr Unit 207
- 1301 Poitras Dr
- 1700 Ocean Dr Unit 405
- 1345 Spanish Lace Ln
- 800 Coquina Ln Unit 203
- 800 Coquina Ln Unit 205
- 900 Jasmine Ln Unit 6B
- 900 Jasmine Ln Unit 103B
- 777 Turtle Cove Ln Unit 2D
- 1450 E Camino Del Rio
- 720 Lantana Ln
- 720 Lantana Ln Unit B
- 1513 E Camino Del Rio
- 919 Turtle Cove Ln
- 922 Coquina Ln
- 921 Coquina Ln Unit 921
- 925 Coquina Ln Unit 923
- 925 Coquina Ln Unit 925
- 940 Turtle Cove Ln Unit 210
- 924 Coquina Ln Unit 4
- 950 Sandpiper Ln Unit 1
- 910 E Causeway Blvd Unit B5
- 907 Ocean Place
- 935 E Causeway Blvd Unit 408
