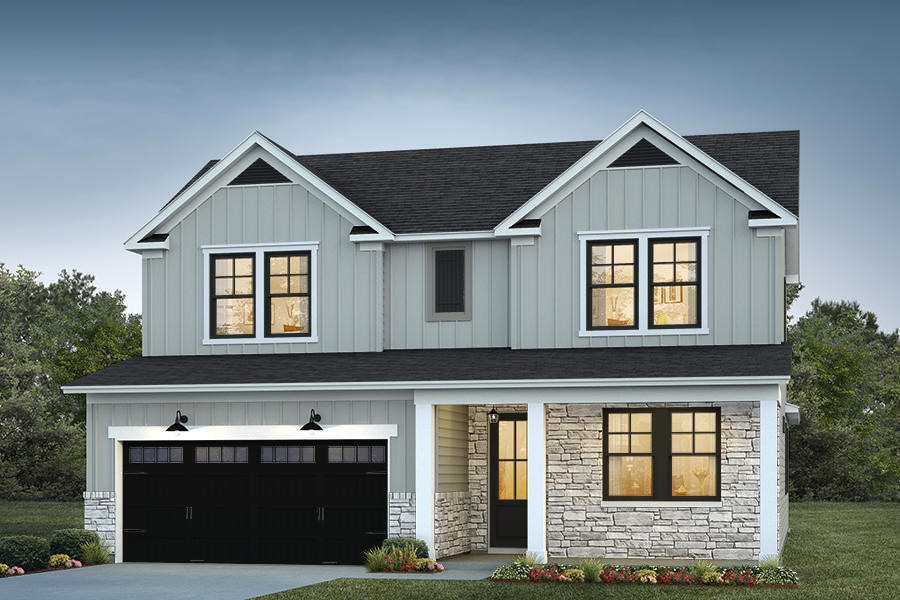800 Creek Pointe Dr Moncks Corner, SC 29461
Estimated payment $2,853/month
Highlights
- Craftsman Architecture
- High Ceiling
- Soaking Tub
- Home Energy Rating Service (HERS) Rated Property
- Fireplace
- Walk-In Closet
About This Home
The Harrington gives you more space in all the right places, with 2,700 sq. ft. designed for comfort and flexibility. This plan easily adapts from 3 to 5 bedrooms, making it a smart fit for households of any size. The first-floor owner's suite, tucked at the rear for privacy, includes a spa-like bath with soaking tub and step-in shower. A front flex room with nearby full bath can also become a second suite. The open-concept main level features 9-foot ceilings, abundant natural light, and a center island kitchen with walk-in pantry. The family room flows to a covered porch, with an optional fireplace for year-round enjoyment. Upstairs, two bedrooms share a full bath, while the loft provides space for work, play, or even a fifth bedroom.
Home Details
Home Type
- Single Family
Year Built
- Built in 2025
Lot Details
- 5,663 Sq Ft Lot
- Development of land is proposed phase
HOA Fees
- $60 Monthly HOA Fees
Parking
- 2 Car Garage
Home Design
- Craftsman Architecture
- Slab Foundation
- Architectural Shingle Roof
- Vinyl Siding
Interior Spaces
- 2,735 Sq Ft Home
- 2-Story Property
- Smooth Ceilings
- High Ceiling
- Ceiling Fan
- Fireplace
- Washer and Electric Dryer Hookup
Kitchen
- Electric Range
- Microwave
- ENERGY STAR Qualified Appliances
- Disposal
Flooring
- Carpet
- Vinyl
Bedrooms and Bathrooms
- 3 Bedrooms
- Walk-In Closet
- Soaking Tub
Eco-Friendly Details
- Home Energy Rating Service (HERS) Rated Property
Schools
- Whitesville Elementary School
- Berkeley Middle School
- Berkeley High School
Utilities
- Central Air
- Heat Pump System
Community Details
Overview
- Built by Hunter Quinn Homes
Recreation
- Trails
Map
Property History
| Date | Event | Price | List to Sale | Price per Sq Ft |
|---|---|---|---|---|
| 09/22/2025 09/22/25 | For Sale | $450,900 | -- | $165 / Sq Ft |
Source: CHS Regional MLS
MLS Number: 25025830
- Pimlico Plan at Creek Pointe
- Maywood I Plan at Creek Pointe
- Del Mar II Plan at Creek Pointe
- Keeneland Plan at Creek Pointe
- Ellis Plan at Creek Pointe
- Arlington Plan at Creek Pointe
- Maywood II Plan at Creek Pointe
- Belmont Plan at Creek Pointe
- Church Hill Plan at Creek Pointe
- St. Ledger Plan at Creek Pointe
- Saratoga Plan at Creek Pointe
- 900 Creek Pointe Dr
- 300 Creek Pointe Dr
- 500 Creek Pointe Dr
- 1100 Creek Pointe Dr
- 700 Creek Pointe Dr
- 1200 Creek Pointe Dr
- 1000 Creek Pointe Dr
- 600 Creek Pointe Dr
- 200 Creek Pointe Dr
- 145 Stoney Creek Way
- 116 Sugeree Dr
- 353 Bradley Bend Dr
- 577 English Oak Cir
- 626 English Oak Cir
- 590 Wayton Cir
- 203 Wappoo Trace Ln
- 202 Wappoo Trace Ln
- 194 Cypress Forest Dr
- 215 Topsaw Ln
- 206 Sabal Palmetto Ct
- 411 Grove End Rd
- 348 Azore Way
- 121 Marigny St Unit Crepe Myrtle
- 121 Marigny St Unit Live Oak
- 121 Marigny St Unit Magnolia
- 121 Marigny St
- 609 Trotters Ln
- 481 Trotters Ln
- 602 Solar Ct
Ask me questions while you tour the home.







