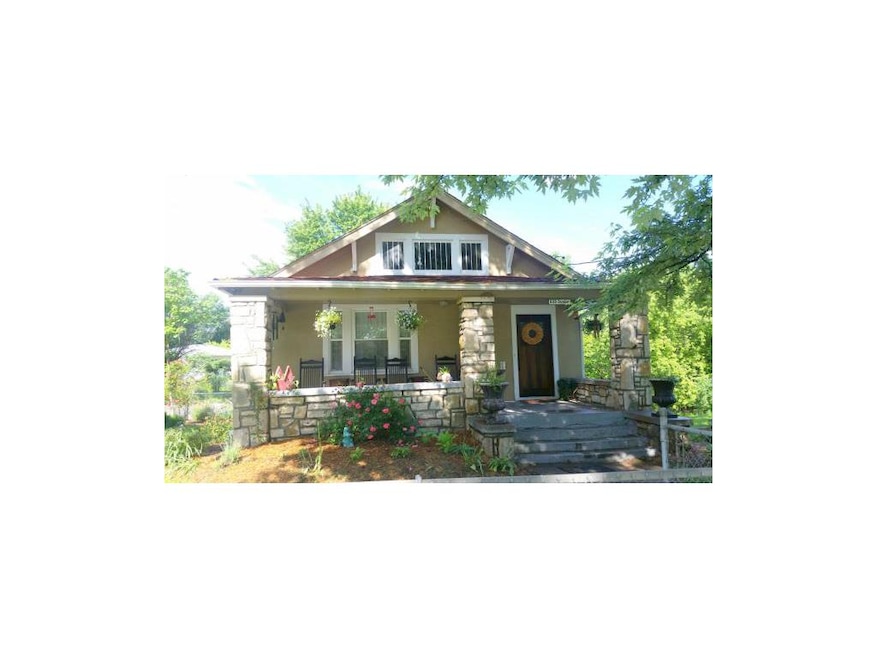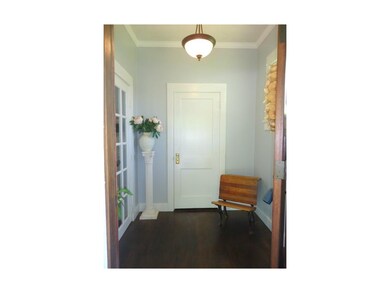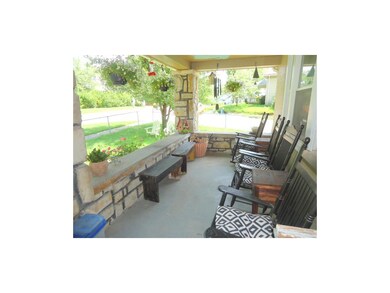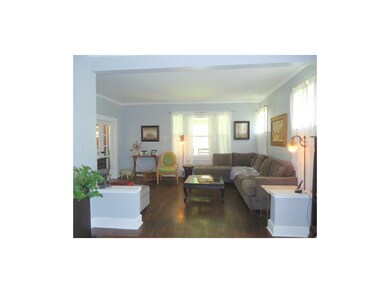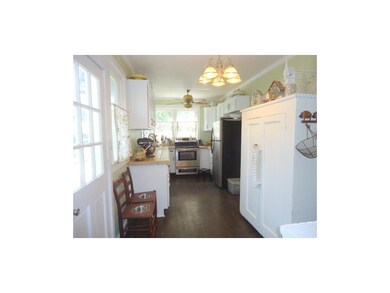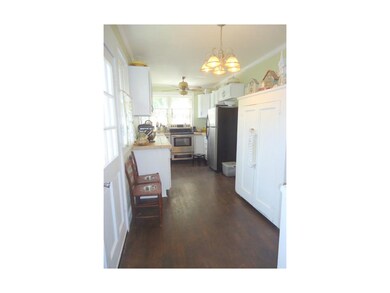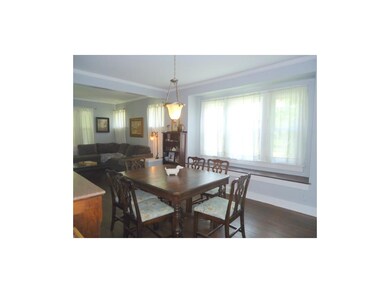
800 Dunbar St Excelsior Springs, MO 64024
Estimated Value: $175,000 - $198,402
Highlights
- Vaulted Ceiling
- Wood Flooring
- Granite Countertops
- Ranch Style House
- Corner Lot
- Formal Dining Room
About This Home
As of November 2015Looking for a home w/ Character? A Large covered front porch welcomes you inside + entry way area w/ double glass doors into a large living room w/ wood floors & tall ceilings. The formal dining room also has wood floors & a massive window seat. Lots of nice natural light w/ updated windows throughout the front of home Updated kitchen with tile countertops. Two good sized bedrooms + large laundry/work room. Sits on a double fenced lot w/ room for a garden & large concrete parking area. New Roof Installed June 2015
Last Agent to Sell the Property
Jason Mitchell Real Estate Missouri, LLC License #2000152401 Listed on: 06/08/2015
Home Details
Home Type
- Single Family
Est. Annual Taxes
- $1,038
Year Built
- Built in 1925
Lot Details
- Lot Dimensions are 103 x 139 x100 x 116
- Aluminum or Metal Fence
- Corner Lot
- Many Trees
Parking
- 1 Car Garage
- Rear-Facing Garage
Home Design
- Ranch Style House
- Traditional Architecture
- Bungalow
- Composition Roof
- Stone Trim
- Stucco
Interior Spaces
- 1,148 Sq Ft Home
- Wet Bar: Linoleum, Ceramic Tiles, Shower Over Tub, Wood Floor
- Built-In Features: Linoleum, Ceramic Tiles, Shower Over Tub, Wood Floor
- Vaulted Ceiling
- Ceiling Fan: Linoleum, Ceramic Tiles, Shower Over Tub, Wood Floor
- Skylights
- Fireplace
- Shades
- Plantation Shutters
- Drapes & Rods
- Formal Dining Room
- Storm Windows
- Laundry on main level
Kitchen
- Eat-In Kitchen
- Free-Standing Range
- Dishwasher
- Granite Countertops
- Laminate Countertops
Flooring
- Wood
- Wall to Wall Carpet
- Linoleum
- Laminate
- Stone
- Ceramic Tile
- Luxury Vinyl Plank Tile
- Luxury Vinyl Tile
Bedrooms and Bathrooms
- 2 Bedrooms
- Cedar Closet: Linoleum, Ceramic Tiles, Shower Over Tub, Wood Floor
- Walk-In Closet: Linoleum, Ceramic Tiles, Shower Over Tub, Wood Floor
- 1 Full Bathroom
- Double Vanity
- Bathtub with Shower
Basement
- Walk-Out Basement
- Stone or Rock in Basement
Additional Features
- Enclosed patio or porch
- Forced Air Heating and Cooling System
Community Details
- Sylvan Heights Subdivision
Listing and Financial Details
- Assessor Parcel Number 12-307-00-08-3.00
Ownership History
Purchase Details
Home Financials for this Owner
Home Financials are based on the most recent Mortgage that was taken out on this home.Purchase Details
Home Financials for this Owner
Home Financials are based on the most recent Mortgage that was taken out on this home.Purchase Details
Home Financials for this Owner
Home Financials are based on the most recent Mortgage that was taken out on this home.Similar Homes in Excelsior Springs, MO
Home Values in the Area
Average Home Value in this Area
Purchase History
| Date | Buyer | Sale Price | Title Company |
|---|---|---|---|
| Hawkins Robin | -- | Stewart Title Co | |
| Littrell Jennirae | -- | First American Title Ins Co | |
| Howell Vernon L | -- | -- |
Mortgage History
| Date | Status | Borrower | Loan Amount |
|---|---|---|---|
| Open | Hawkins Robin | $74,100 | |
| Closed | Hawkins Robin | $47,200 | |
| Previous Owner | Littrell Jennirae | $58,000 | |
| Previous Owner | Howell Vernon L | $52,012 |
Property History
| Date | Event | Price | Change | Sq Ft Price |
|---|---|---|---|---|
| 11/25/2015 11/25/15 | Sold | -- | -- | -- |
| 10/20/2015 10/20/15 | Pending | -- | -- | -- |
| 06/08/2015 06/08/15 | For Sale | $87,500 | -- | $76 / Sq Ft |
Tax History Compared to Growth
Tax History
| Year | Tax Paid | Tax Assessment Tax Assessment Total Assessment is a certain percentage of the fair market value that is determined by local assessors to be the total taxable value of land and additions on the property. | Land | Improvement |
|---|---|---|---|---|
| 2024 | $1,556 | $22,190 | -- | -- |
| 2023 | $1,547 | $22,190 | $0 | $0 |
| 2022 | $1,289 | $18,200 | $0 | $0 |
| 2021 | $1,294 | $18,202 | $1,634 | $16,568 |
| 2020 | $1,182 | $16,150 | $0 | $0 |
| 2019 | $1,181 | $16,150 | $0 | $0 |
| 2018 | $1,116 | $15,220 | $0 | $0 |
| 2017 | $1,089 | $15,210 | $1,630 | $13,580 |
| 2016 | $1,089 | $15,210 | $1,630 | $13,580 |
| 2015 | $1,099 | $15,210 | $1,630 | $13,580 |
| 2014 | $1,038 | $14,250 | $1,630 | $12,620 |
Agents Affiliated with this Home
-
Bill Hightower

Seller's Agent in 2015
Bill Hightower
Jason Mitchell Real Estate Missouri, LLC
(816) 678-4463
146 in this area
352 Total Sales
-
Melissa Bartlett

Seller Co-Listing Agent in 2015
Melissa Bartlett
Jason Mitchell Real Estate Missouri, LLC
(816) 224-5676
30 in this area
96 Total Sales
-
Ellen Campbell

Buyer's Agent in 2015
Ellen Campbell
ReeceNichols - Lees Summit
(816) 668-6261
155 Total Sales
Map
Source: Heartland MLS
MLS Number: 1942663
APN: 12-307-00-08-003.00
- 936 St Paul Ave
- 934 Dunbar Ave
- 932 Dunbar Ave
- 232 Cliff Dr
- 119 May St
- 1101 Williams St
- 106 Northview Dr
- 618 Caldwell St
- 214 Cliff Dr
- 214 Oakwood Ave
- 1104 Frontier St
- 323 Woods Ave
- 317 Virginia Rd
- 328 Virginia Rd
- 124 Wildwood St
- 326 Virginia Rd
- 733 Magnolia Ave
- 1224 Michele Dr
- 408 E Excelsior St
- 106 Saratoga St
