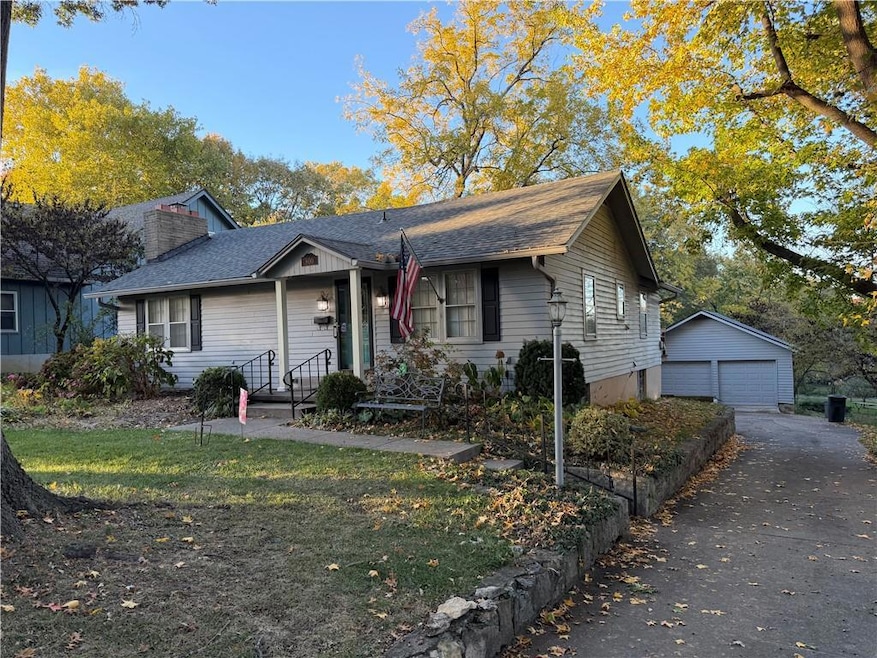800 E Manor Rd Independence, MO 64055
Hanthorn NeighborhoodEstimated payment $1,683/month
Highlights
- Custom Closet System
- Fireplace in Primary Bedroom
- Vaulted Ceiling
- Clubhouse
- Deck
- Ranch Style House
About This Home
The Contingency Contract fell through but this means a fresh opportunity for you! The estate sale was a success, the house is now cleaned out and the carpets professionally cleaned. The home is MUCH larger than it looks from the photos or from the street with everything you need on 2,200 sq ft main floor. Brand new roof as of 10/18/25 and warranty transfers to new owner! Seller & family have loved & cared for this home for 55 years! Quality constructed, pretty crown moldings, smooth ceilings too. Primary bedroom has fireplace and the 22'x17' Great Room has 2nd fireplace! Prepare those holiday meals with room for more than one cook in the eat-in kitchen, open dining room, laundry room, office space too. Detached 2 car garage on half acre lot, unfinished walkout basement with workshop area. This wonderful property is surrounded by fabulous old homes in a unique neighborhood! Old Republic Home Warranty offered...
Listing Agent
RE/MAX Elite, REALTORS Brokerage Phone: 816-807-2428 License #2001029458 Listed on: 10/02/2025

Home Details
Home Type
- Single Family
Est. Annual Taxes
- $2,896
Year Built
- Built in 1937
Lot Details
- 0.51 Acre Lot
- Lot Dimensions are 71'x309'x73'x309'
- Level Lot
- Many Trees
HOA Fees
- $6 Monthly HOA Fees
Parking
- 2 Car Detached Garage
- Front Facing Garage
- Garage Door Opener
Home Design
- Ranch Style House
- Traditional Architecture
- Concrete Foundation
- Composition Roof
- Wood Siding
Interior Spaces
- 2,245 Sq Ft Home
- Crown Molding
- Vaulted Ceiling
- Ceiling Fan
- Gas Fireplace
- Thermal Windows
- Entryway
- Family Room with Fireplace
- 2 Fireplaces
- Great Room
- Separate Formal Living Room
- Formal Dining Room
- Den
- Storm Doors
Kitchen
- Eat-In Kitchen
- Free-Standing Electric Oven
- Electric Range
- Microwave
- Dishwasher
- Wood Stained Kitchen Cabinets
- Disposal
Flooring
- Wood
- Carpet
- Ceramic Tile
Bedrooms and Bathrooms
- 3 Bedrooms
- Fireplace in Primary Bedroom
- Custom Closet System
- Walk-In Closet
- Shower Only
Laundry
- Laundry Room
- Laundry on main level
- Dryer
- Washer
Unfinished Basement
- Walk-Out Basement
- Crawl Space
Schools
- Sycamore Hills Elementary School
- Truman High School
Additional Features
- Deck
- Forced Air Heating and Cooling System
Listing and Financial Details
- Exclusions: Siding & bsmt floor
- Assessor Parcel Number 26-720-05-13-00-0-00-000
- $0 special tax assessment
Community Details
Overview
- Golden Acres HOA
- Golden Acres Subdivision
Amenities
- Clubhouse
Recreation
- Pickleball Courts
Map
Home Values in the Area
Average Home Value in this Area
Tax History
| Year | Tax Paid | Tax Assessment Tax Assessment Total Assessment is a certain percentage of the fair market value that is determined by local assessors to be the total taxable value of land and additions on the property. | Land | Improvement |
|---|---|---|---|---|
| 2025 | $2,896 | $40,957 | $6,945 | $34,012 |
| 2024 | $2,830 | $41,800 | $7,288 | $34,512 |
| 2023 | $2,830 | $41,800 | $7,288 | $34,512 |
| 2022 | $2,288 | $30,970 | $5,171 | $25,799 |
| 2021 | $2,287 | $30,970 | $5,171 | $25,799 |
| 2020 | $2,057 | $27,068 | $5,171 | $21,897 |
| 2019 | $2,024 | $27,068 | $5,171 | $21,897 |
| 2018 | $1,845 | $23,557 | $4,500 | $19,057 |
| 2017 | $1,780 | $23,557 | $4,500 | $19,057 |
| 2016 | $1,780 | $22,502 | $4,893 | $17,609 |
| 2014 | $1,691 | $21,846 | $4,750 | $17,096 |
Property History
| Date | Event | Price | List to Sale | Price per Sq Ft |
|---|---|---|---|---|
| 12/24/2025 12/24/25 | Pending | -- | -- | -- |
| 10/02/2025 10/02/25 | For Sale | $275,000 | -- | $122 / Sq Ft |
Purchase History
| Date | Type | Sale Price | Title Company |
|---|---|---|---|
| Quit Claim Deed | -- | None Listed On Document |
Source: Heartland MLS
MLS Number: 2578735
APN: 26-720-05-13-00-0-00-000
- 804 E Gudgell Ave
- 700 E Gudgell Ave
- 735 E Devon St
- 801 E Red Rd
- 1616 S Pollard Ave
- 1954 S Lake Terrace
- 421 E Angus St
- 1410 S Logan Ave
- 1400 S Dodgion Ave
- 1340 S Emery Ave
- 311 E Hansen Ct Unit 73
- 1339 S Hocker Ave
- 1312 S Emery St
- 2800 S Woodbury Dr
- 305 E Partridge Ave
- 303 E Partridge #G Ave Unit G
- 301 E Partridge Ave Unit K
- 612 E Leslie Dr
- 633 E Leslie Dr
- 15805 E 27th St S






