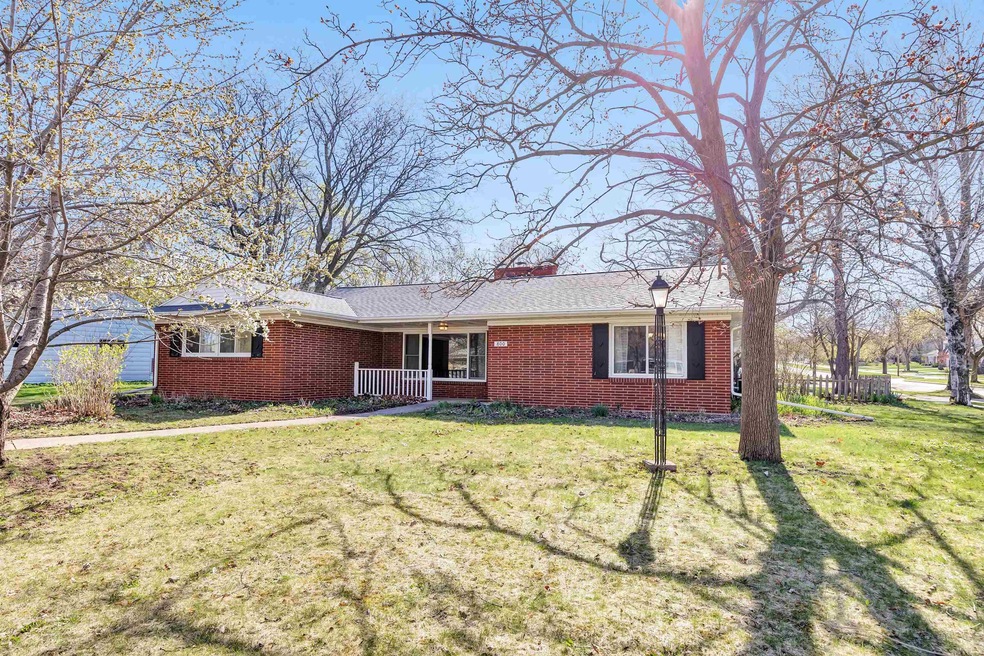
800 E Saint Francis Rd de Pere, WI 54115
Highlights
- 2 Fireplaces
- Corner Lot
- 2 Car Attached Garage
- Foxview Intermediate School Rated A
- Formal Dining Room
- Forced Air Heating and Cooling System
About This Home
As of June 2024Charming mid-century brick ranch nestled in E. De Pere, btwn the Fox River & St. Norbert Abbey. This 4-bed, 1.5-bath home boasts a renovated kitchen w/ maple cabinetry & roll-out shelving. Enjoy the versatility of an office that could convert to 5th bedroom. The lush landscape features loads of perennials, mature trees, cherry & apple , & a 30-year-old blueberry bush. Hardwood floors grace the bedrooms, while natural cork flooring adds warmth to the kitchen & dining area. Two fireplaces (gas & WB) enhance the cozy living spaces. The LL offers a finished liv room & 2 storage rms. Relax in the attached 3-season breezeway leading to patio & to a 2-car garage. An ideal blend of classic charm & modern updates in the Historic District of E. De Pere! 48hr binding acceptance. Some virtual staging.
Last Agent to Sell the Property
Keller Williams Green Bay License #94-77637 Listed on: 04/24/2024

Home Details
Home Type
- Single Family
Est. Annual Taxes
- $4,568
Year Built
- Built in 1955
Lot Details
- 0.31 Acre Lot
- Corner Lot
Home Design
- Brick Exterior Construction
- Poured Concrete
Interior Spaces
- 1-Story Property
- 2 Fireplaces
- Formal Dining Room
- Utility Room
Kitchen
- Breakfast Bar
- Oven or Range
- Microwave
- Kitchen Island
Bedrooms and Bathrooms
- 4 Bedrooms
Laundry
- Dryer
- Washer
Partially Finished Basement
- Basement Fills Entire Space Under The House
- Crawl Space
Parking
- 2 Car Attached Garage
- Garage Door Opener
- Driveway
Schools
- Dickinson Elementary School
- East Depere Middle School
- Depere East High School
Utilities
- Forced Air Heating and Cooling System
- Heating System Uses Natural Gas
- Tankless Water Heater
- High Speed Internet
Community Details
- Built by Robert Smet
Ownership History
Purchase Details
Home Financials for this Owner
Home Financials are based on the most recent Mortgage that was taken out on this home.Purchase Details
Purchase Details
Home Financials for this Owner
Home Financials are based on the most recent Mortgage that was taken out on this home.Similar Homes in the area
Home Values in the Area
Average Home Value in this Area
Purchase History
| Date | Type | Sale Price | Title Company |
|---|---|---|---|
| Warranty Deed | $330,000 | Liberty Title & Abstract Inc | |
| Warranty Deed | $138,380 | -- | |
| Warranty Deed | $168,000 | Liberty Title |
Mortgage History
| Date | Status | Loan Amount | Loan Type |
|---|---|---|---|
| Open | $200,000 | No Value Available | |
| Previous Owner | $104,000 | Unknown | |
| Previous Owner | $110,000 | Unknown | |
| Previous Owner | $120,000 | Unknown |
Property History
| Date | Event | Price | Change | Sq Ft Price |
|---|---|---|---|---|
| 06/20/2024 06/20/24 | Sold | $330,000 | -3.9% | $143 / Sq Ft |
| 06/13/2024 06/13/24 | Pending | -- | -- | -- |
| 04/24/2024 04/24/24 | For Sale | $343,500 | -- | $149 / Sq Ft |
Tax History Compared to Growth
Tax History
| Year | Tax Paid | Tax Assessment Tax Assessment Total Assessment is a certain percentage of the fair market value that is determined by local assessors to be the total taxable value of land and additions on the property. | Land | Improvement |
|---|---|---|---|---|
| 2024 | $5,123 | $347,900 | $49,600 | $298,300 |
| 2023 | $4,690 | $331,300 | $49,600 | $281,700 |
| 2022 | $4,273 | $288,300 | $49,600 | $238,700 |
| 2021 | $3,976 | $253,400 | $41,300 | $212,100 |
| 2020 | $4,044 | $237,900 | $41,300 | $196,600 |
| 2019 | $4,289 | $228,900 | $41,300 | $187,600 |
| 2018 | $4,385 | $213,300 | $41,300 | $172,000 |
| 2017 | $3,952 | $188,600 | $41,300 | $147,300 |
| 2016 | $4,025 | $188,600 | $41,300 | $147,300 |
| 2015 | $3,868 | $179,100 | $41,300 | $137,800 |
| 2014 | $3,818 | $179,100 | $41,300 | $137,800 |
| 2013 | $3,818 | $179,100 | $41,300 | $137,800 |
Agents Affiliated with this Home
-
Laura Rabas

Seller's Agent in 2024
Laura Rabas
Keller Williams Green Bay
(920) 634-8988
479 Total Sales
-
Hayli Slater

Buyer's Agent in 2024
Hayli Slater
Modern Classic Realty
(920) 785-8797
72 Total Sales
Map
Source: REALTORS® Association of Northeast Wisconsin
MLS Number: 50290187
APN: ED-124-N-20
- 703 N Washington St
- 1320 Ridgeway Blvd
- 824 N Clay St
- 824 Voelker St
- 108 S Clay St
- 602 N Superior St
- 803 Lawton Place
- 220 N Superior St
- 166 Gwynn St Unit 2
- 312 N Michigan St
- 167 Gwynn St
- 944 N Broadway
- 120 N Michigan St
- 372 Battery Ave
- 304 Battery Ave
- 413 Brookline Ave
- 410 Battery Ave
- 416 Lansdowne St
- 305 Battery Ave
- 363 Battery Ave
