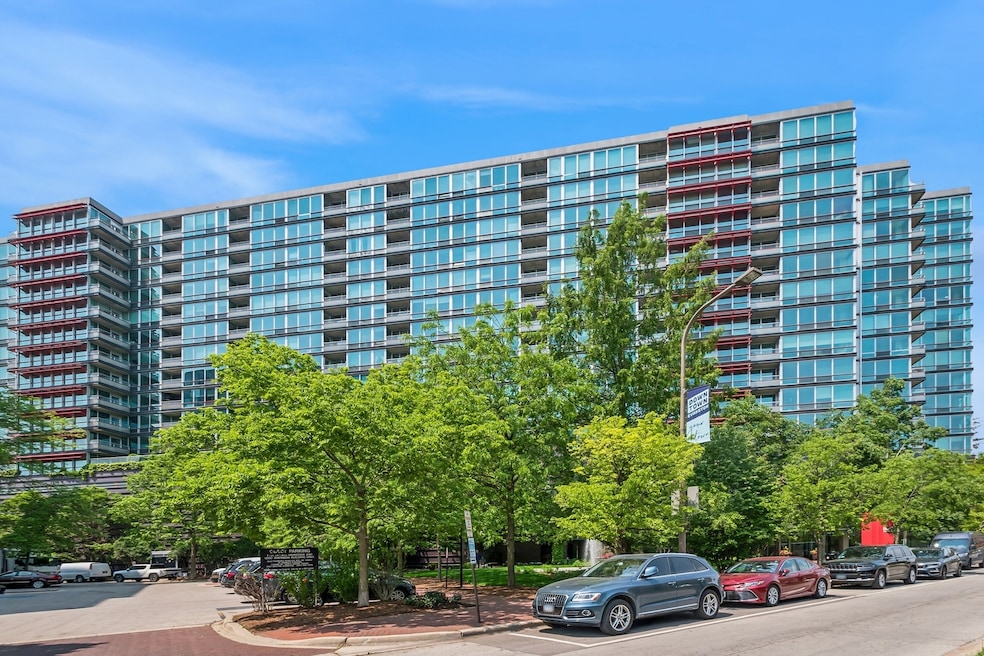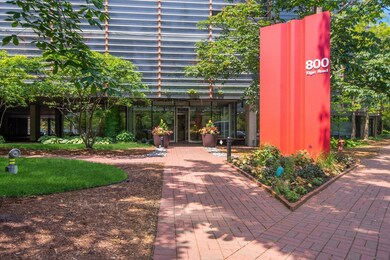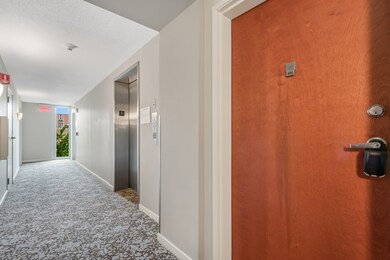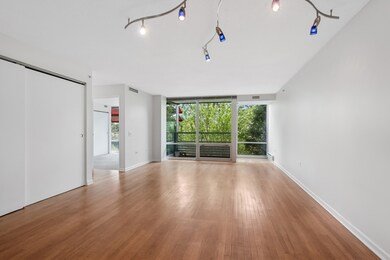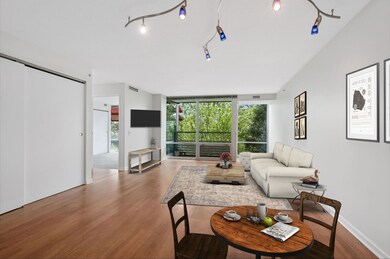Optima Horizons 800 Elgin Rd Unit 620 Floor 6 Evanston, IL 60201
Downtown Evanston NeighborhoodEstimated payment $3,480/month
Highlights
- Doorman
- 5-minute walk to Davis Station
- Community Indoor Pool
- Dewey Elementary School Rated A
- Fitness Center
- 1-minute walk to Oldberg Park
About This Home
Tucked into the vibrant core of downtown Evanston, this rarely available end-unit epitomizes modern luxury living with effortless convenience. As you enter, expansive floor-to-ceiling windows frame views of lush landscaping and flood all the living space with natural light, highlighting the hardwood floors. Freshly painted neutral color walls and plush brand new carpeting in both bedrooms set a pristine, move-in-ready tone. The kitchen, finished with granite countertops,stainless steel appliances, and ample storage, flows seamlessly to the open living space. The chic balcony is perfect for morning coffee and al fresco evenings. This thoughtfully designed layout includes an in-unit washer and dryer, and generous closet space and a storage space(#144). This two-bedroom(with prmary suite), two-bath home balances elegance and everyday ease perfectly. Enjoy peace of mind in this secure 24/7 luxury doorman building with onsite management that has not one but two deeded heated parking spaces(#142 and #173) in the attached garage. The Optima building's full suite of amenities will elevate your lifestyle: a gorgeous indoor pool and hot tub for year-round relaxation, a fantastic fitness center/gym, a community/party room, and a terrace complete with grills that are ideal for gatherings. Utilities including water, and internet-are included in the assessment. Located steps from boutique shopping, entertainment, diverse dining, and seamless CTA and Metra access, you'll be stepping out onto the Northwestern campus, and you are a short walk to the lakefront. This is more than a home-it's a luxury lifestyle experience in Evanston's epicenter, offering style, security, and unrivaled convenience.
Listing Agent
Berkshire Hathaway HomeServices Chicago License #475187797 Listed on: 06/24/2025

Property Details
Home Type
- Condominium
Est. Annual Taxes
- $6,491
Year Built
- Built in 2004
HOA Fees
- $804 Monthly HOA Fees
Parking
- 2 Car Garage
- Parking Included in Price
Home Design
- Entry on the 6th floor
- Steel Siding
- Concrete Block And Stucco Construction
Interior Spaces
- 1,130 Sq Ft Home
- Family Room
- Living Room
- Dining Room
- Carpet
- Laundry Room
Bedrooms and Bathrooms
- 2 Bedrooms
- 2 Potential Bedrooms
- 2 Full Bathrooms
Schools
- Dewey Elementary School
- Nichols Middle School
- Evanston Twp High School
Utilities
- Forced Air Heating and Cooling System
- Heating System Uses Natural Gas
Additional Features
- Additional Parcels
Community Details
Overview
- Association fees include insurance, doorman, exercise facilities, pool, exterior maintenance, lawn care, scavenger, snow removal
- 248 Units
- Ashley Abbot Association, Phone Number (847) 328-4345
- High-Rise Condominium
- Optima Horizons Subdivision
- Property managed by First Service Residential
- 16-Story Property
Amenities
- Doorman
- Elevator
- Community Storage Space
Recreation
- Bike Trail
Pet Policy
- Dogs and Cats Allowed
Security
- Resident Manager or Management On Site
Map
About Optima Horizons
Home Values in the Area
Average Home Value in this Area
Tax History
| Year | Tax Paid | Tax Assessment Tax Assessment Total Assessment is a certain percentage of the fair market value that is determined by local assessors to be the total taxable value of land and additions on the property. | Land | Improvement |
|---|---|---|---|---|
| 2024 | $6,306 | $26,049 | $841 | $25,208 |
| 2023 | $6,050 | $26,049 | $841 | $25,208 |
| 2022 | $6,050 | $26,049 | $841 | $25,208 |
| 2021 | $6,366 | $23,989 | $554 | $23,435 |
| 2020 | $6,281 | $23,989 | $554 | $23,435 |
| 2019 | $6,147 | $26,236 | $554 | $25,682 |
| 2018 | $6,717 | $24,515 | $470 | $24,045 |
| 2017 | $6,541 | $24,515 | $470 | $24,045 |
| 2016 | $6,204 | $24,515 | $470 | $24,045 |
| 2015 | $5,831 | $21,746 | $393 | $21,353 |
| 2014 | $5,904 | $21,746 | $393 | $21,353 |
| 2013 | $5,773 | $21,746 | $393 | $21,353 |
Property History
| Date | Event | Price | List to Sale | Price per Sq Ft | Prior Sale |
|---|---|---|---|---|---|
| 10/19/2025 10/19/25 | Pending | -- | -- | -- | |
| 09/23/2025 09/23/25 | Price Changed | $405,000 | -2.4% | $358 / Sq Ft | |
| 06/24/2025 06/24/25 | For Sale | $415,000 | +32.4% | $367 / Sq Ft | |
| 01/30/2019 01/30/19 | Sold | $313,500 | -2.6% | $277 / Sq Ft | View Prior Sale |
| 12/11/2018 12/11/18 | Pending | -- | -- | -- | |
| 09/12/2018 09/12/18 | For Sale | $322,000 | -- | $285 / Sq Ft |
Purchase History
| Date | Type | Sale Price | Title Company |
|---|---|---|---|
| Quit Claim Deed | -- | None Listed On Document | |
| Warranty Deed | $313,500 | Chicago Title | |
| Warranty Deed | $320,500 | Chicago Title Insurance Co | |
| Special Warranty Deed | -- | Multiple |
Mortgage History
| Date | Status | Loan Amount | Loan Type |
|---|---|---|---|
| Previous Owner | $250,800 | New Conventional | |
| Previous Owner | $215,700 | Unknown |
Source: Midwest Real Estate Data (MRED)
MLS Number: 12314952
APN: 11-18-119-036-1037
- 800 Elgin Rd Unit 1218
- 800 Elgin Rd Unit 909
- 800 Elgin Rd Unit 1210
- 800 Elgin Rd Unit 1013
- 1860 Sherman Ave Unit 7NE
- 1864 Sherman Ave Unit 5NW
- 1864 Sherman Ave Unit 3SW
- 807 Church St Unit 503
- 1862 Sherman Ave Unit 1NE
- 1889 Maple Ave Unit W10
- 1720 Maple Ave Unit 2580
- 1720 Maple Ave Unit 2710
- 1720 Maple Ave Unit 1360
- 1720 Maple Ave Unit 1170
- 807 Davis St Unit 810
- 807 Davis St Unit 1609
- 807 Davis St Unit 403
- 1640 Maple Ave Unit 1202
- 1640 Maple Ave Unit 304
- 1640 Maple Ave Unit 804
