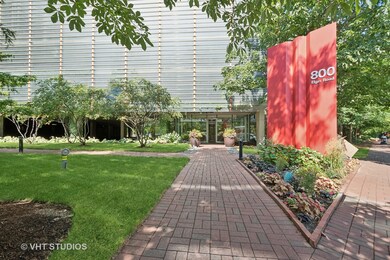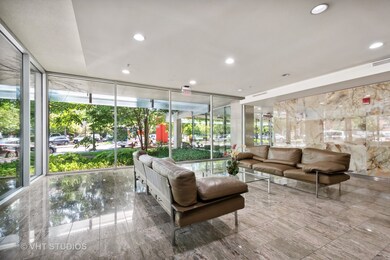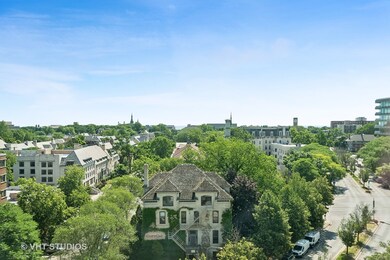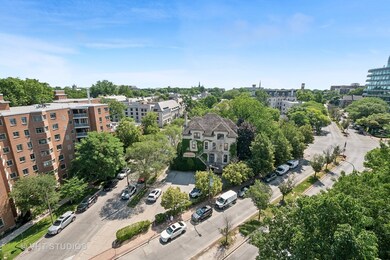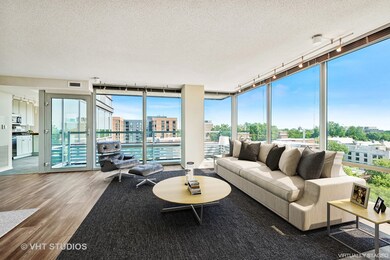
Optima Horizons 800 Elgin Rd Unit 901 Evanston, IL 60201
Downtown Evanston NeighborhoodHighlights
- Doorman
- 5-minute walk to Davis Station
- Open Floorplan
- Dewey Elementary School Rated A
- Fitness Center
- 1-minute walk to Oldberg Park
About This Home
As of October 2024Seldom available, pet friendly, executive condo. Move-in condition, spacious light filled, 3 bedroom, 2 bathroom, plus den/office, open floor plan, with east, west and north views. The 2-car side by side indoor/heated garage parking spots (#279 & #280 on the third floor) and a storage locker (#115) are included. Floor to ceiling windows throughout allow for stunning, unobstructed panoramic views, of the Northwestern University campus and surrounding area. A large balcony off the main living room, offers an opportunity for plants and outdoor seating. The home offers new, beautiful, luxury, vinyl flooring and is freshly painted. New electric cook top and dishwasher. The Optima Horizons is a secure, full amenity building with a doorman and onsite management. Common amenities include an indoor pool, exercise room and a huge outdoor terrace (on the fifth floor), ideal for parties and equipped for BBQ. Walk to all that Evanston has to offer including Lake Michigan!
Last Agent to Sell the Property
@properties Christie's International Real Estate License #471000177 Listed on: 08/04/2024

Property Details
Home Type
- Condominium
Est. Annual Taxes
- $11,032
Year Built
- Built in 2004 | Remodeled in 2024
Lot Details
- Landscaped Professionally
- Additional Parcels
HOA Fees
- $1,246 Monthly HOA Fees
Parking
- 2 Car Attached Garage
- Heated Garage
- Garage Door Opener
- Driveway
- Parking Included in Price
Home Design
- Concrete Perimeter Foundation
Interior Spaces
- 1,638 Sq Ft Home
- Open Floorplan
- Blinds
- Living Room
- Dining Room
- Home Office
Kitchen
- Built-In Oven
- Electric Cooktop
- Down Draft Cooktop
- Microwave
- Dishwasher
- Stainless Steel Appliances
- Granite Countertops
- Disposal
Flooring
- Partially Carpeted
- Laminate
- Ceramic Tile
Bedrooms and Bathrooms
- 3 Bedrooms
- 3 Potential Bedrooms
- Main Floor Bedroom
- Walk-In Closet
- Bathroom on Main Level
- 2 Full Bathrooms
- Dual Sinks
- Separate Shower
Laundry
- Laundry Room
- Laundry on main level
- Dryer
- Washer
Home Security
Schools
- Dewey Elementary School
- Nichols Middle School
- Evanston Twp High School
Utilities
- Forced Air Heating and Cooling System
- Individual Controls for Heating
- Cable TV Available
Community Details
Overview
- Association fees include insurance, security, doorman, tv/cable, exercise facilities, pool, exterior maintenance, lawn care, snow removal
- 248 Units
- Optima Horizons Subdivision
- Lock-and-Leave Community
- 16-Story Property
Amenities
- Doorman
- Sundeck
- Party Room
- Elevator
- Lobby
- Community Storage Space
Recreation
- Community Spa
- Bike Trail
Pet Policy
- Limit on the number of pets
- Pet Size Limit
- Dogs and Cats Allowed
Security
- Security Service
- Resident Manager or Management On Site
- Carbon Monoxide Detectors
- Fire Sprinkler System
Ownership History
Purchase Details
Home Financials for this Owner
Home Financials are based on the most recent Mortgage that was taken out on this home.Purchase Details
Home Financials for this Owner
Home Financials are based on the most recent Mortgage that was taken out on this home.Purchase Details
Home Financials for this Owner
Home Financials are based on the most recent Mortgage that was taken out on this home.Similar Homes in Evanston, IL
Home Values in the Area
Average Home Value in this Area
Purchase History
| Date | Type | Sale Price | Title Company |
|---|---|---|---|
| Warranty Deed | $692,500 | None Listed On Document | |
| Warranty Deed | $585,000 | Republic Title | |
| Special Warranty Deed | $508,000 | Multiple |
Mortgage History
| Date | Status | Loan Amount | Loan Type |
|---|---|---|---|
| Open | $492,500 | New Conventional | |
| Previous Owner | $354,000 | New Conventional | |
| Previous Owner | $400,000 | Adjustable Rate Mortgage/ARM | |
| Previous Owner | $400,000 | New Conventional | |
| Previous Owner | $468,000 | New Conventional | |
| Previous Owner | $345,000 | Unknown |
Property History
| Date | Event | Price | Change | Sq Ft Price |
|---|---|---|---|---|
| 10/11/2024 10/11/24 | Sold | $692,500 | -4.5% | $423 / Sq Ft |
| 08/31/2024 08/31/24 | Pending | -- | -- | -- |
| 08/04/2024 08/04/24 | For Sale | $725,000 | 0.0% | $443 / Sq Ft |
| 06/03/2022 06/03/22 | Rented | $4,600 | 0.0% | -- |
| 05/19/2022 05/19/22 | Under Contract | -- | -- | -- |
| 05/09/2022 05/09/22 | For Rent | $4,600 | +4.5% | -- |
| 06/30/2020 06/30/20 | Rented | $4,400 | 0.0% | -- |
| 05/25/2020 05/25/20 | Under Contract | -- | -- | -- |
| 05/07/2020 05/07/20 | For Rent | $4,400 | +4.8% | -- |
| 08/01/2018 08/01/18 | Rented | $4,200 | 0.0% | -- |
| 06/19/2018 06/19/18 | For Rent | $4,200 | -88.9% | -- |
| 06/19/2018 06/19/18 | Under Contract | -- | -- | -- |
| 08/01/2016 08/01/16 | Rented | $38,000 | +900.0% | -- |
| 05/04/2016 05/04/16 | For Rent | $3,800 | -- | -- |
| 05/04/2016 05/04/16 | Under Contract | -- | -- | -- |
Tax History Compared to Growth
Tax History
| Year | Tax Paid | Tax Assessment Tax Assessment Total Assessment is a certain percentage of the fair market value that is determined by local assessors to be the total taxable value of land and additions on the property. | Land | Improvement |
|---|---|---|---|---|
| 2024 | $10,322 | $44,436 | $1,434 | $43,002 |
| 2023 | $10,322 | $44,436 | $1,434 | $43,002 |
| 2022 | $10,322 | $44,436 | $1,434 | $43,002 |
| 2021 | $10,860 | $40,924 | $946 | $39,978 |
| 2020 | $10,715 | $40,924 | $946 | $39,978 |
| 2019 | $10,487 | $44,757 | $946 | $43,811 |
| 2018 | $11,458 | $41,820 | $802 | $41,018 |
| 2017 | $11,158 | $41,820 | $802 | $41,018 |
| 2016 | $10,584 | $41,820 | $802 | $41,018 |
| 2015 | $9,947 | $37,098 | $671 | $36,427 |
| 2014 | $10,073 | $37,098 | $671 | $36,427 |
| 2013 | $9,849 | $37,098 | $671 | $36,427 |
Agents Affiliated with this Home
-
Rina Du Toit

Seller's Agent in 2024
Rina Du Toit
@ Properties
(847) 615-5061
1 in this area
21 Total Sales
-
Alan May

Buyer's Agent in 2024
Alan May
Jameson Sotheby's International Realty
(847) 924-3313
7 in this area
94 Total Sales
-
Daniel Collins

Buyer's Agent in 2022
Daniel Collins
@ Properties
(773) 580-7743
153 Total Sales
-

Seller's Agent in 2016
Claudia Schmidt
Berkshire Hathaway HomeServices KoenigRubloff
About Optima Horizons
Map
Source: Midwest Real Estate Data (MRED)
MLS Number: 12129235
APN: 11-18-119-036-1081
- 800 Elgin Rd Unit PH08
- 800 Elgin Rd Unit 1
- 800 Elgin Rd Unit 1314
- 800 Elgin Rd Unit 1502
- 1860 Sherman Ave Unit 7NE
- 1864 Sherman Ave Unit 5NW
- 1862 Sherman Ave Unit 7SE
- 1720 Maple Ave Unit 1270
- 1720 Maple Ave Unit 670
- 1720 Maple Ave Unit 1120
- 1720 Maple Ave Unit 402
- 1720 Maple Ave Unit 2680
- 1720 Maple Ave Unit 2260
- 1720 Maple Ave Unit 2340
- 1720 Maple Ave Unit 410
- 1720 Maple Ave Unit 2470
- 1720 Maple Ave Unit 2710
- 1923 Sherman Ave Unit 1N
- 807 Davis St Unit 403
- 1929 Sherman Ave Unit 2E

