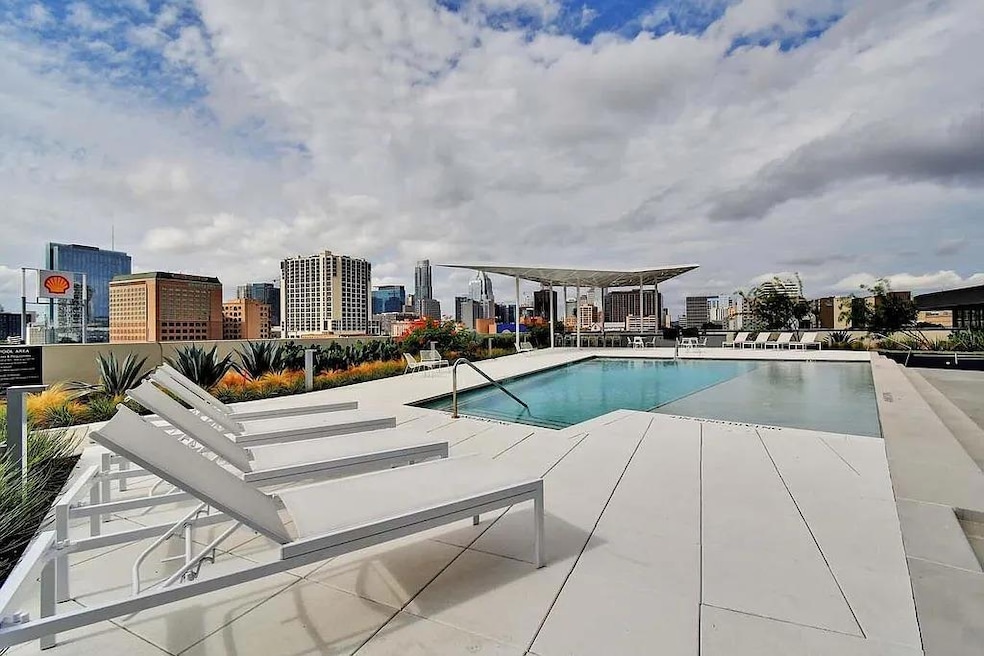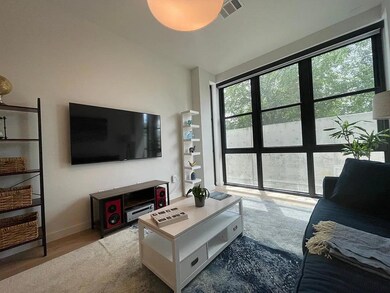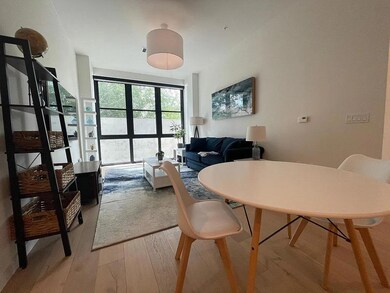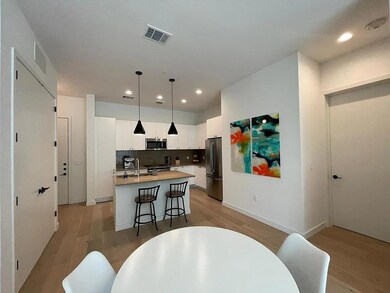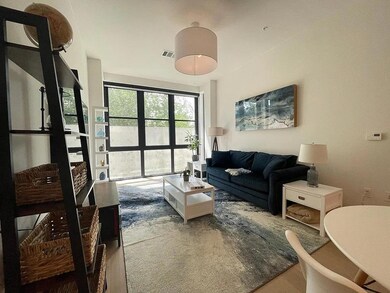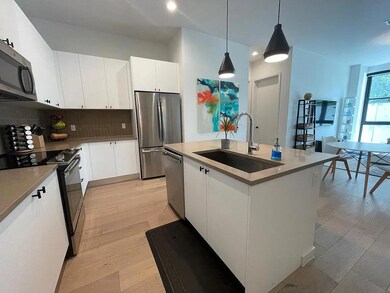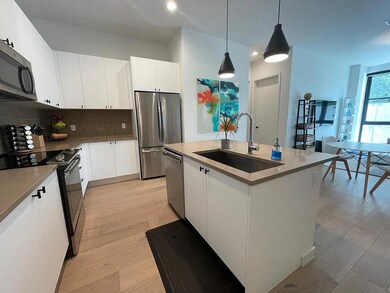The Tyndall at Robertson Hill 800 Embassy Dr Unit 122 Austin, TX 78702
East Austin NeighborhoodHighlights
- Roof Top Pool
- Fitness Center
- Gated Parking
- Mathews Elementary School Rated A
- 24-Hour Security
- Two Primary Bedrooms
About This Home
Welcome to your new home in the heart of Austin! This beautiful two-bedroom condo at Tyndall offers the perfect blend of comfort and convenience. Located on the first floor, this unit features easy access to all the building's amenities. Step inside and you'll be greeted by a spacious and inviting living area. The well-appointed kitchen features modern appliances and ample counter space, making meal prep a breeze. The two identical, primary bedrooms are equally impressive, each offering cozy comfort and ample storage space to make you feel right at home. And when it's time to unwind, head outside to the pool area and take in the breathtaking views of downtown Austin. With its prime location, easily walkable to all the fun at Red River and E 5/6th, and top-notch amenities such as the rooftop pool, resident lounge, fire pits, grills, and fitness center, this Tyndall condo is the ideal choice for anyone seeking a comfortable and convenient home base in Austin. The unit also comes with parking spots for 2 vehicles (it is a tandem spot).
Listing Agent
All City Real Estate Ltd. Co Brokerage Phone: (512) 666-8121 License #0740233 Listed on: 06/19/2025

Condo Details
Home Type
- Condominium
Est. Annual Taxes
- $8,462
Year Built
- Built in 2018
Parking
- 2 Car Garage
- Gated Parking
- Secured Garage or Parking
- Parking Lot
- Community Parking Structure
Home Design
- Slab Foundation
- Concrete Siding
Interior Spaces
- 1,120 Sq Ft Home
- 1-Story Property
- Furnished
- Ceiling Fan
- Vinyl Flooring
- Home Security System
- Washer and Dryer
Kitchen
- Oven
- Cooktop
- Freezer
- Dishwasher
- Disposal
Bedrooms and Bathrooms
- 2 Main Level Bedrooms
- Double Master Bedroom
- Dual Closets
- Walk-In Closet
- Two Primary Bathrooms
- 2 Full Bathrooms
Accessible Home Design
- Accessible Elevator Installed
- Accessible Doors
Pool
- Roof Top Pool
- In Ground Pool
Schools
- Mathews Elementary School
- O Henry Middle School
- Austin High School
Utilities
- Central Heating and Cooling System
- Cable TV Available
Additional Features
- Deck
- West Facing Home
Listing and Financial Details
- Security Deposit $3,750
- Tenant pays for all utilities
- 12 Month Lease Term
- Application Fee: 0
- Assessor Parcel Number 02060515220000
Community Details
Overview
- No Home Owners Association
- 100 Units
- Tyndall At Robertson Subdivision
Amenities
- Community Barbecue Grill
Recreation
Pet Policy
- Pet Deposit $250
- Pet Amenities
- Dogs and Cats Allowed
- Large pets allowed
Security
- 24-Hour Security
- Card or Code Access
- Carbon Monoxide Detectors
- Fire and Smoke Detector
- Fire Escape
Map
About The Tyndall at Robertson Hill
Source: Unlock MLS (Austin Board of REALTORS®)
MLS Number: 3951590
APN: 900743
- 800 Embassy Dr Unit 233
- 800 Embassy Dr Unit 537
- 800 Embassy Dr Unit 421
- 800 Embassy Dr Unit 319
- 800 Embassy Dr Unit 603
- 800 Embassy Dr Unit 236
- 800 Embassy Dr Unit 605
- 800 Embassy Dr Unit 530
- 800 Embassy Dr Unit 609
- 800 Embassy Dr Unit 116
- 904 E 7th St
- 1003 E 8th St
- 1010 E 8th St
- 906 E 6th St
- 601 Brushy St Unit 106
- 601 Brushy St Unit 204
- 507 Sabine St Unit 608
- 507 Sabine St Unit 503
- 507 Sabine St Unit 505
- 507 Sabine St Unit 601
