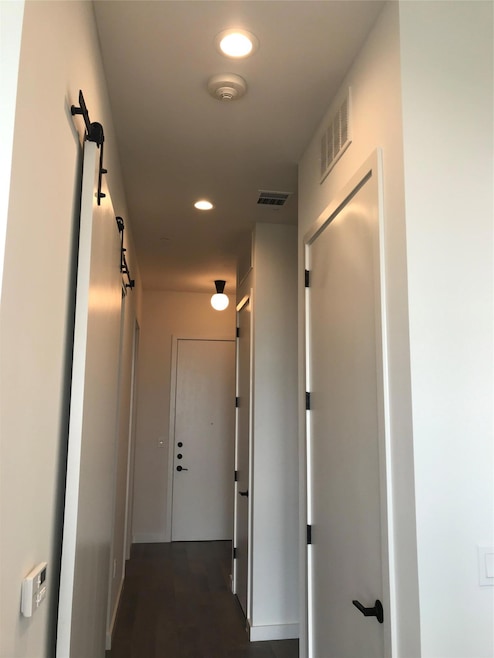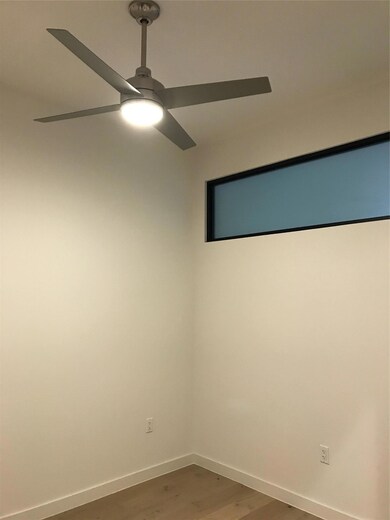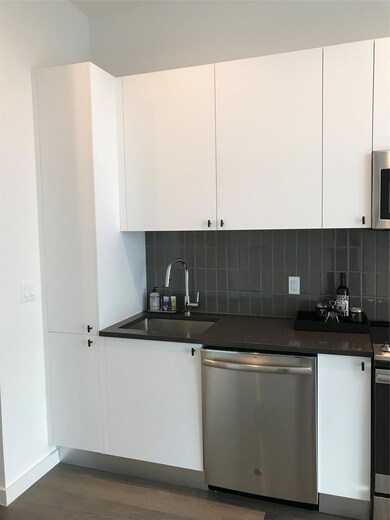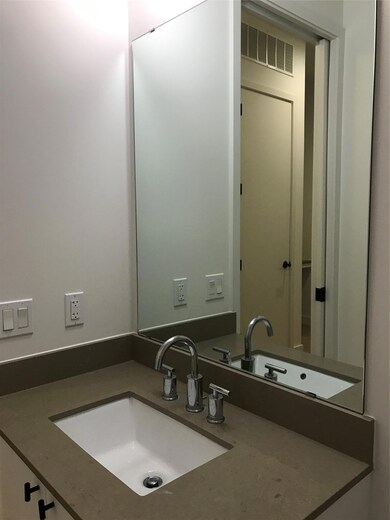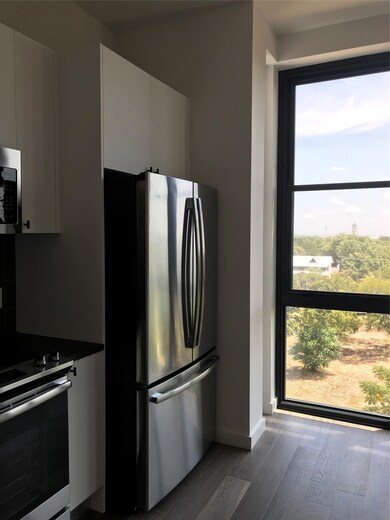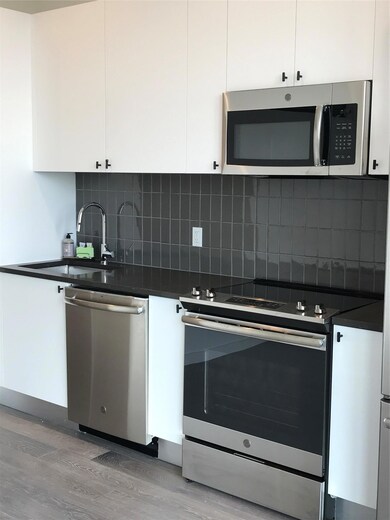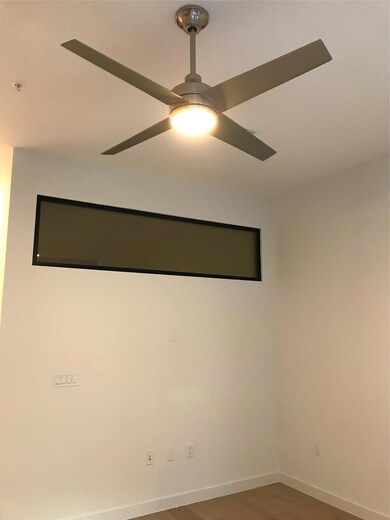The Tyndall at Robertson Hill 800 Embassy Dr Unit 505 Austin, TX 78702
East Austin NeighborhoodHighlights
- Concierge
- Fitness Center
- Gated Parking
- Mathews Elementary School Rated A
- In Ground Pool
- Gated Community
About This Home
The Tyndall at Robertson Hill is Austin's premier location for eastside living. Popular one bedroom floorplan features 10 foot ceilings, washer, dryer, 2 ceiling fans, stainless appliances and built in desk area. A 24 hour private lobby with concierge service and package reception is included. Clubroom overlooking the beautiful pool and deck with iconic sun shade with 2 gas grills. Outdoor kitchen with 2 refrigerators in the covered pavilion area and downtown Austin city views from the 24 hour fitness center. Two conference rooms and large owners lounge. Reserved parking for one vehicle in the covered garage. Sorry no pets.
Listing Agent
Skyline Properties Brokerage Phone: (512) 633-1180 License #0269972 Listed on: 07/08/2025
Condo Details
Home Type
- Condominium
Est. Annual Taxes
- $6,837
Year Built
- Built in 2018
Lot Details
- East Facing Home
- Dog Run
- Wrought Iron Fence
- Wood Fence
- Misting System
- Sprinkler System
- Wooded Lot
Home Design
- Pillar, Post or Pier Foundation
- Membrane Roofing
- Concrete Siding
Interior Spaces
- 560 Sq Ft Home
- 1-Story Property
- High Ceiling
- Ceiling Fan
- Window Treatments
- Neighborhood Views
- Stacked Washer and Dryer
Kitchen
- Free-Standing Electric Oven
- Self-Cleaning Oven
- Free-Standing Electric Range
- Microwave
- Ice Maker
- Dishwasher
- Quartz Countertops
- Disposal
Flooring
- Wood
- Tile
Bedrooms and Bathrooms
- 1 Primary Bedroom on Main
- 1 Full Bathroom
Home Security
Parking
- 1 Car Garage
- Gated Parking
- Assigned Parking
- Community Parking Structure
Pool
- In Ground Pool
- Outdoor Pool
Schools
- Mathews Elementary School
- O Henry Middle School
- Austin High School
Utilities
- Central Air
- Heating Available
- Electric Water Heater
- High Speed Internet
Additional Features
- No Interior Steps
- Outdoor Grill
Listing and Financial Details
- Security Deposit $1,750
- Tenant pays for all utilities, cable TV, electricity, insurance, internet, sewer, telephone, water
- The owner pays for association fees, trash collection
- 12 Month Lease Term
- $100 Application Fee
- Assessor Parcel Number 02060516490000
Community Details
Overview
- Property has a Home Owners Association
- 182 Units
- Tyndall/Robertson Hill Subdivision
- Property managed by Skyline Properties
Amenities
- Concierge
- Common Area
- Business Center
- Lounge
- Package Room
- Community Mailbox
Recreation
- Dog Park
Security
- Card or Code Access
- Gated Community
- Carbon Monoxide Detectors
- Fire and Smoke Detector
Map
About The Tyndall at Robertson Hill
Source: Unlock MLS (Austin Board of REALTORS®)
MLS Number: 2138437
APN: 900870
- 800 Embassy Dr Unit 609
- 800 Embassy Dr Unit 233
- 800 Embassy Dr Unit 537
- 800 Embassy Dr Unit 421
- 800 Embassy Dr Unit 319
- 800 Embassy Dr Unit 236
- 800 Embassy Dr Unit 605
- 904 E 7th St
- 1003 E 8th St
- 1010 E 8th St
- 906 E 6th St
- 601 Brushy St Unit 106
- 601 Brushy St Unit 204
- 507 Sabine St Unit 608
- 507 Sabine St Unit 503
- 507 Sabine St Unit 505
- 507 Sabine St Unit 601
- 507 Sabine St Unit 306
- 507 Sabine St Unit 1010
- 507 Sabine St Unit 907
- 800 Embassy Dr Unit 122
- 800 Embassy Dr Unit 525
- 800 Embassy Dr Unit 137
- 800 Embassy Dr Unit 609
- 800 Embassy Dr Unit 402
- 601 Brushy St Unit 205
- 1000-1004 San Marcos St
- 811 E 11th St
- 1000 E 5th St
- 1114 E 8th St
- 507 Sabine St Unit 603
- 507 Sabine St Unit 810
- 701 E 11th St
- 701 E 11th St
- 701 E 11th St
- 701 E 11th St
- 906 Juniper St
- 700 E 11th St
- 1211 E 5th St
- 1104 Sabine St
