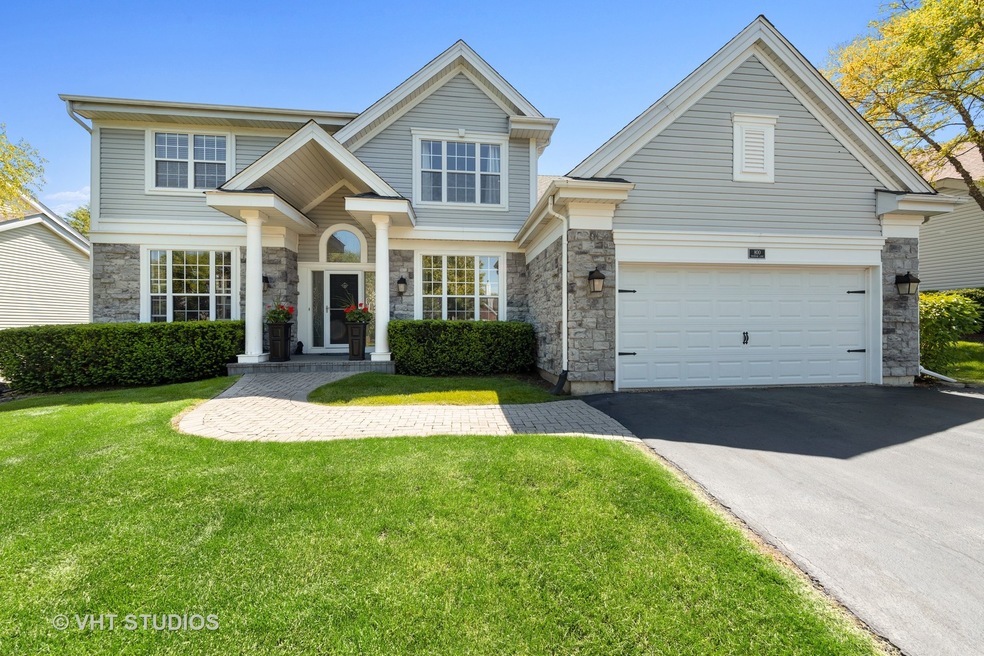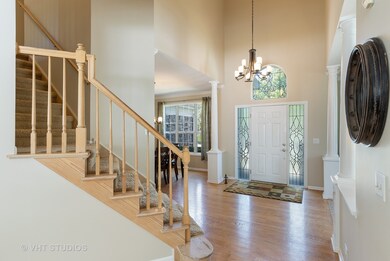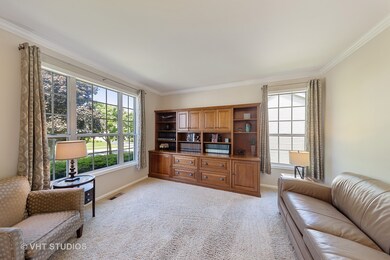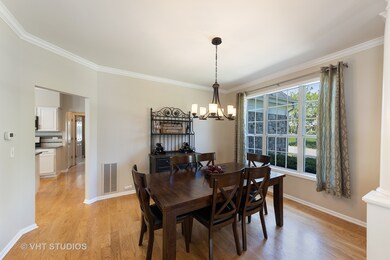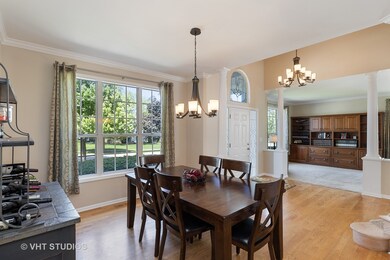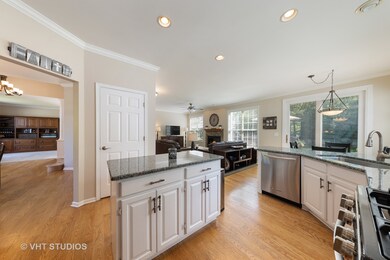
800 Foxmoor Ln Lake Zurich, IL 60047
Estimated Value: $684,000 - $715,000
Highlights
- Deck
- Recreation Room
- Traditional Architecture
- May Whitney Elementary School Rated A
- Vaulted Ceiling
- 3-minute walk to Warwick Park
About This Home
As of August 2019HUNTERS CREEK BEAUTY! You will fall in LOVE with this rarely available, BEAUTIFUL Whytebridge model! Soaring 2 story foyer welcomes you to this sun-drenched open floor plan complete with gorgeous columns, added crown molding, built-in shelving, side staircase and hardwood flooring. Kitchen sparkles with granite counters, center island, SS appliances and cozy breakfast nook. Family Room is open and airy with beautiful backyard views and stacked stone fireplace. Spacious first floor office and laundry/mud room with built-in cabs/side entrance. Double door entry to M/Bed offers vaulted ceilings, large W/I closet and private M/Bath with vaulted ceilings, dbl vanity, soaking tub/sep shower. 3 spacious bedrooms and bath complete upper level. Fabulous finished basement w/full wet bar, media/game area and full bath. Enjoy outdoor living on the spectacular extended deck AND patio overlooking huge, PRIVATE fenced-in yard! SUPER FAMILY FRIENDLY neighborhood, walk to park/playground. PERFECTION!!
Last Agent to Sell the Property
@properties Christie's International Real Estate License #475143227 Listed on: 06/08/2019

Home Details
Home Type
- Single Family
Est. Annual Taxes
- $13,906
Year Built
- 1991
Lot Details
- 0.29
Parking
- Attached Garage
- Garage Transmitter
- Garage Door Opener
- Driveway
- Garage Is Owned
Home Design
- Traditional Architecture
- Slab Foundation
- Asphalt Shingled Roof
- Stone Siding
- Vinyl Siding
Interior Spaces
- Wet Bar
- Built-In Features
- Vaulted Ceiling
- Wood Burning Fireplace
- Fireplace With Gas Starter
- Home Office
- Recreation Room
- Wood Flooring
- Storm Screens
Kitchen
- Breakfast Bar
- Oven or Range
- Microwave
- Dishwasher
- Stainless Steel Appliances
- Disposal
Bedrooms and Bathrooms
- Walk-In Closet
- Primary Bathroom is a Full Bathroom
- Dual Sinks
- Soaking Tub
- Separate Shower
Laundry
- Laundry on main level
- Dryer
- Washer
Finished Basement
- Basement Fills Entire Space Under The House
- Finished Basement Bathroom
- Basement Window Egress
Outdoor Features
- Deck
- Patio
Utilities
- Forced Air Heating and Cooling System
- Heating System Uses Gas
Listing and Financial Details
- $1,000 Seller Concession
Ownership History
Purchase Details
Home Financials for this Owner
Home Financials are based on the most recent Mortgage that was taken out on this home.Purchase Details
Home Financials for this Owner
Home Financials are based on the most recent Mortgage that was taken out on this home.Purchase Details
Similar Homes in the area
Home Values in the Area
Average Home Value in this Area
Purchase History
| Date | Buyer | Sale Price | Title Company |
|---|---|---|---|
| Leners Nicholas | $480,000 | Proper Title Llc | |
| Stevens Mary C | $555,000 | St | |
| Kauffman Stuart H | -- | None Available |
Mortgage History
| Date | Status | Borrower | Loan Amount |
|---|---|---|---|
| Open | Leners Nicholas | $379,626 | |
| Closed | Leners Nicholas | $384,000 | |
| Previous Owner | Stevens Gerald D | $397,000 | |
| Previous Owner | Stevens Gerald D | $432,000 | |
| Previous Owner | Stevens Mary C | $444,000 | |
| Previous Owner | Campbell Deborah K | $190,000 | |
| Previous Owner | Campbell Deborah K | $50,000 |
Property History
| Date | Event | Price | Change | Sq Ft Price |
|---|---|---|---|---|
| 08/13/2019 08/13/19 | Sold | $480,000 | -1.0% | $179 / Sq Ft |
| 07/02/2019 07/02/19 | Pending | -- | -- | -- |
| 06/21/2019 06/21/19 | Price Changed | $485,000 | -0.9% | $181 / Sq Ft |
| 06/08/2019 06/08/19 | For Sale | $489,500 | -- | $182 / Sq Ft |
Tax History Compared to Growth
Tax History
| Year | Tax Paid | Tax Assessment Tax Assessment Total Assessment is a certain percentage of the fair market value that is determined by local assessors to be the total taxable value of land and additions on the property. | Land | Improvement |
|---|---|---|---|---|
| 2024 | $13,906 | $189,868 | $30,056 | $159,812 |
| 2023 | $12,879 | $184,769 | $29,249 | $155,520 |
| 2022 | $12,879 | $169,479 | $29,816 | $139,663 |
| 2021 | $12,436 | $165,136 | $29,052 | $136,084 |
| 2020 | $12,212 | $165,136 | $29,052 | $136,084 |
| 2019 | $12,025 | $163,696 | $28,799 | $134,897 |
| 2018 | $12,267 | $167,378 | $30,983 | $136,395 |
| 2017 | $12,184 | $165,361 | $30,610 | $134,751 |
| 2016 | $11,949 | $160,125 | $29,641 | $130,484 |
| 2015 | $11,786 | $152,514 | $28,232 | $124,282 |
| 2014 | $11,363 | $145,685 | $29,829 | $115,856 |
| 2012 | $11,335 | $145,992 | $29,892 | $116,100 |
Agents Affiliated with this Home
-
Coleen Stevens

Seller's Agent in 2019
Coleen Stevens
@ Properties
(847) 452-3726
4 in this area
32 Total Sales
-
Stephanie Seplowin

Buyer's Agent in 2019
Stephanie Seplowin
Coldwell Banker Realty
(847) 561-1008
22 in this area
235 Total Sales
Map
Source: Midwest Real Estate Data (MRED)
MLS Number: MRD10409582
APN: 14-21-416-023
- 755 Foxmoor Ln
- 1054 Partridge Ln
- 713 Warwick Ln
- 1214 Eric Ln
- 904 Warwick Ln
- 1259 Eric Ln
- 1175 Oxford Ct
- 21877 Cambridge Dr
- 21824 Cambridge Dr
- 792 Ravenswood Ct
- 22584 W Melina St
- 22592 W Melina St
- 22328 N Prairie Ct
- 300 Knox Park Rd
- 21725 N Ashley St
- 21742 N Ashley St
- 384 Glen Farm Ln
- 1100 Millbrook Dr
- 215 Hobble Bush Dr
- 1065 Cedar Creek Dr
- 800 Foxmoor Ln
- 804 Foxmoor Ln
- 796 Foxmoor Ln
- 792 Foxmoor Ln
- 808 Foxmoor Ln
- 799 Foxmoor Ln
- 770 Warwick Ct
- 21960 N Abbey Ct
- 795 Foxmoor Ln
- 803 Foxmoor Ln
- 775 Warwick Ct
- 788 Foxmoor Ln
- 812 Foxmoor Ln
- 791 Foxmoor Ln
- 771 Huntington Dr
- 21951 N Abbey Ct
- 784 Foxmoor Ln
- 770 Pheasant Ridge Ct
- 765 Warwick Ct
- 760 Warwick Ct
