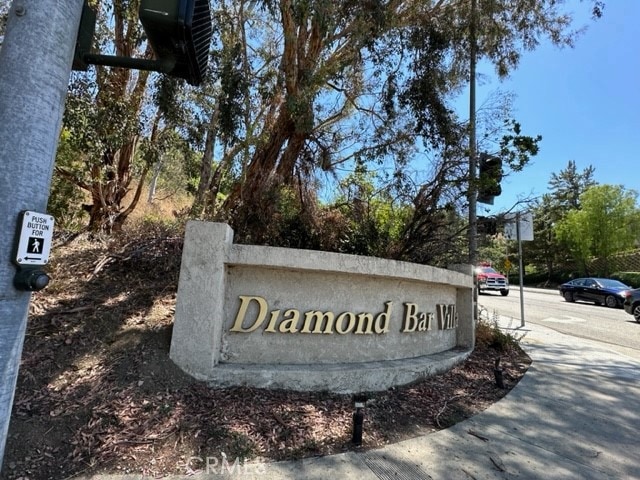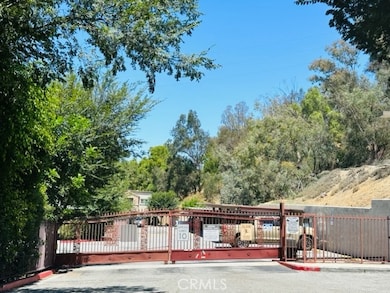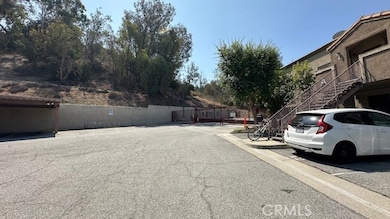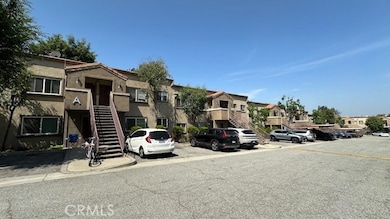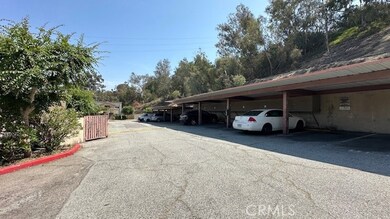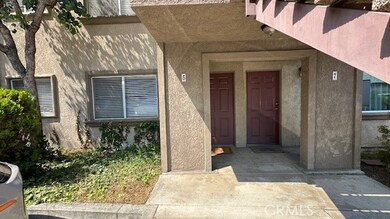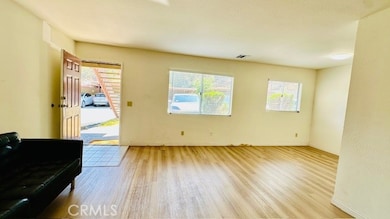Diamond Bar Villa 800 Grand Ave Unit A5 Diamond Bar, CA 91765
Highlights
- Spa
- Gated Community
- 4.49 Acre Lot
- Maple Hill Elementary School Rated A
- Peek-A-Boo Views
- Property is near public transit
About This Home
Gated community in the award winning Walnut Valley Unified School District. Easy access to FWY 57, 10 & 60. Targets and Chili's restaurants are just across the street. In close proximity to Schools, Banks, Markets, Restaurants & Golf Course. Newly remodeled kitchen, hood, sink, dishwasher, white cabinets, quartz counter top and laminate wood floor throughout living room and bedrooms. Monthly Rent includes Water and Trash collection, Pool & Spa in the community. Washer and Dryer are included with no warranty. 2 parking space. Move in after June 10th. No Pets. Credit 700+ to apply.
Last Listed By
168 Realty Inc. Brokerage Phone: 626-965-7788 License #01853326 Listed on: 06/01/2025
Condo Details
Home Type
- Condominium
Est. Annual Taxes
- $4,702
Year Built
- Built in 1992 | Remodeled
Lot Details
- Two or More Common Walls
- Density is 11-15 Units/Acre
Interior Spaces
- 828 Sq Ft Home
- 1-Story Property
- Partially Furnished
- Living Room
- Dining Room
- Laminate Flooring
- Peek-A-Boo Views
Kitchen
- Gas Range
- Free-Standing Range
- Range Hood
- Dishwasher
- Quartz Countertops
- Disposal
Bedrooms and Bathrooms
- 2 Main Level Bedrooms
- 2 Full Bathrooms
- Bathtub with Shower
Laundry
- Laundry Room
- Dryer
- Washer
Home Security
Parking
- 1 Open Parking Space
- 2 Parking Spaces
- 1 Carport Space
- Parking Available
- Automatic Gate
- Assigned Parking
Outdoor Features
- Spa
- Balcony
Additional Features
- Property is near public transit
- Central Heating and Cooling System
Listing and Financial Details
- Security Deposit $3,300
- Rent includes association dues, trash collection, water
- 12-Month Minimum Lease Term
- Available 8/13/23
- Tax Lot 1
- Tax Tract Number 51079
- Assessor Parcel Number 8717001035
Community Details
Overview
- Property has a Home Owners Association
- 54 Units
Amenities
- Community Barbecue Grill
Recreation
- Community Pool
- Community Spa
Security
- Gated Community
- Carbon Monoxide Detectors
- Fire and Smoke Detector
Map
About Diamond Bar Villa
Source: California Regional Multiple Listing Service (CRMLS)
MLS Number: TR25104097
APN: 8717-001-035
- 800 Grand Ave Unit A20
- 22765 Lakeway Dr Unit 428
- 22795 Lakeway Dr Unit 514
- 771 Racquet Club Dr Unit 499
- 22809 Chardonnay Dr Unit 2
- 22800 Hilton Head Dr Unit 305
- 22809 Hilton Head Dr Unit 14
- 22808 Hilton Head Dr Unit 32
- 22844 Hilton Head Dr Unit 170
- 22844 Hilton Head Dr Unit 171
- 22871 Hilton Head Dr Unit 232
- 22933 Estoril Dr Unit 1
- 22857 Hilton Head Dr Unit 188
- 22848 Hilton Head Dr Unit 179
- 1327 Solera Ln Unit 6
- 23064 Paseo de Terrado Unit 2
- 23020 Paseo de Terrado Unit 2
- 1029 Cogburn Ln
- 1033 Banner Ridge Rd
- 22407 Birds Eye Dr
