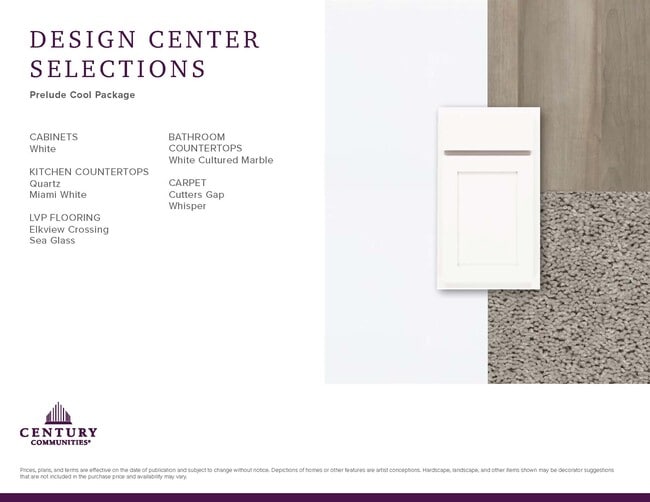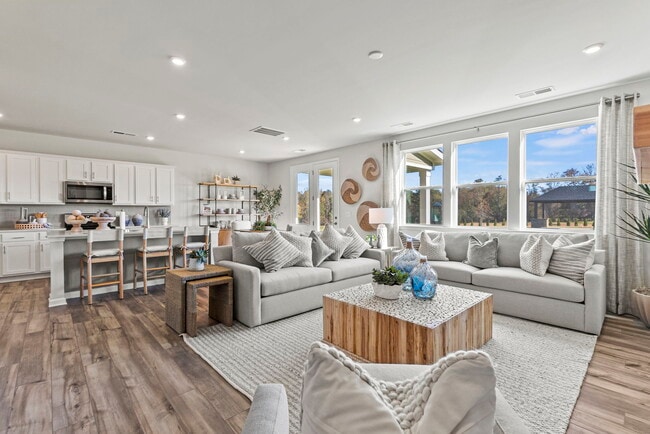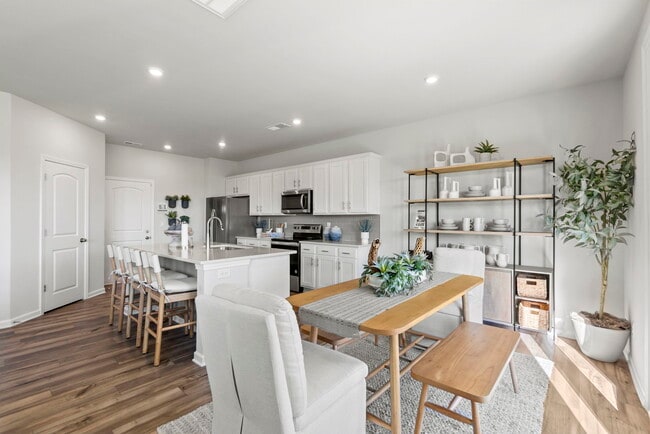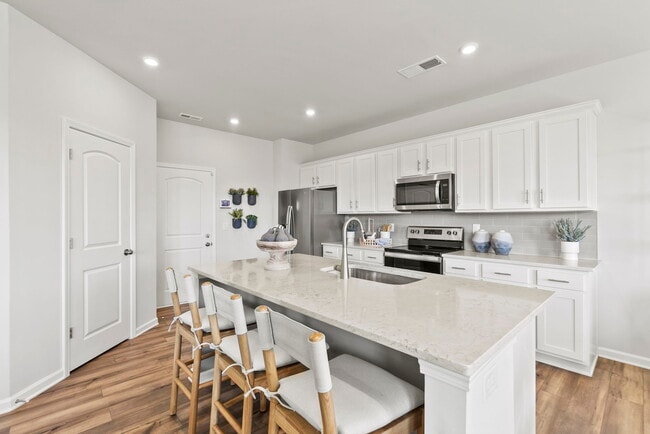
800 Hallman Branch Ln Lincolnton, NC 28092
Carpenter Farms - The MeadowsEstimated payment $2,105/month
Highlights
- Community Cabanas
- Community Playground
- Dog Park
- New Construction
- No Interior Steps
About This Home
Interior photos are representative. The two-story Mitchell plan offers abundant space in an inviting open-concept layout. On the main floor, an expansive great room flows into a charming dining area and well-appointed kitchen with a generous corner pantry and center island. Additional main-floor highlights include patio access off the dining area. Upstairs, a versatile loft is surrounded by three generous secondary bedrooms and a lavish primary suite with an attached bath—boasting dual vanities—and a roomy walk-in closet. Optional 39 Electric Linear Fireplace in Great Room Pull out Trash Bin Home Automation HDMI Run Above Fireplace
Builder Incentives
Last Call For 2025 - CAR
Last Call For 2025 - MA
Hometown Heroes Charlotte
Sales Office
| Monday |
1:00 PM - 5:00 PM
|
| Tuesday - Saturday |
10:00 AM - 5:00 PM
|
| Sunday |
1:00 PM - 5:00 PM
|
Home Details
Home Type
- Single Family
HOA Fees
- $120 Monthly HOA Fees
Parking
- 2 Car Garage
Home Design
- New Construction
Bedrooms and Bathrooms
- 4 Bedrooms
Additional Features
- 2-Story Property
- No Interior Steps
Community Details
Recreation
- Community Playground
- Community Cabanas
- Community Pool
- Dog Park
Map
Other Move In Ready Homes in Carpenter Farms - The Meadows
About the Builder
- Carpenter Farms - The Meadows
- Carpenter Farms - The Trails
- 3289 Ora Smith Rd
- 3293 Ora Smith Rd
- 3297 Ora Smith Rd
- 3305 Ora Smith Rd
- 3301 Ora Smith Rd
- 3309 Ora Smith Rd
- 3132 Ora Smith Rd
- Clark Creek Landing
- 4594 Harris Elliot Rd
- 0 Industrial Park Rd
- 00 Park Cir
- 00 Horseshoe Lake Rd
- 519 N State St
- 0 Eva Ct
- 1156 Walker Branch Rd
- Lot 49 Hares Way
- Lot 51 Hares Way
- Lot 50 Hares Way






