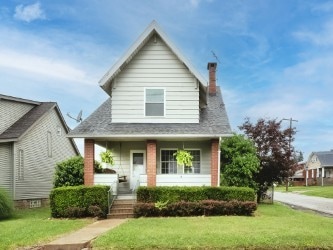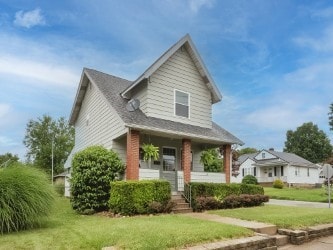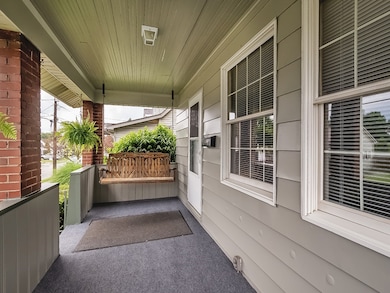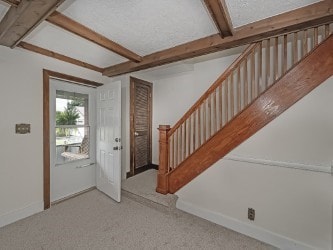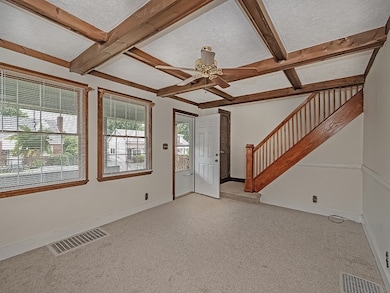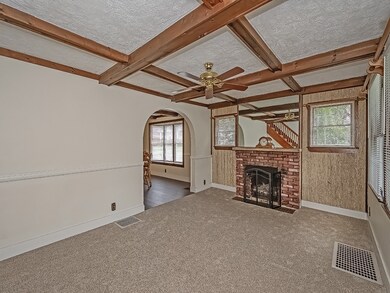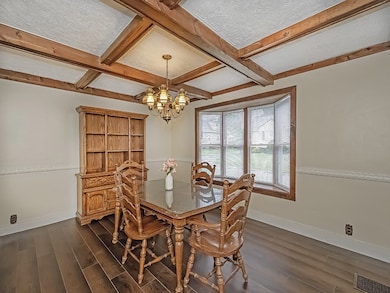
$165,000
- 5 Beds
- 1 Bath
- 2,407 Sq Ft
- 2609 Roosevelt St
- Natrona Heights, PA
Welcome to 2609 Roosevelt Street in Natrona Heights. This two-story home offers five bedrooms and one bathroom with a classic layout that includes separate living and dining areas. A covered front porch provides additional outdoor space, while the level yard and off-street parking add everyday functionality. Located in the Highlands School District with access to local shops, parks, and major
Luke Petrozza REALTY CO LLC
