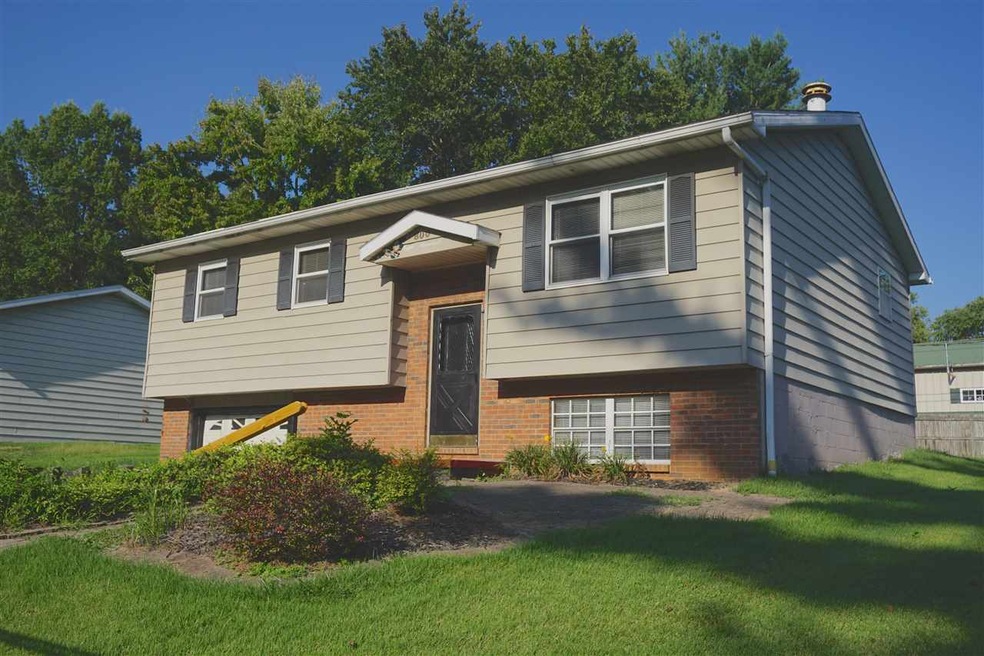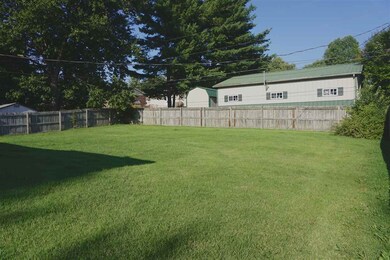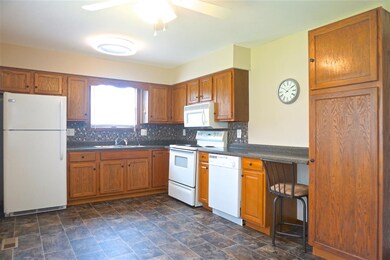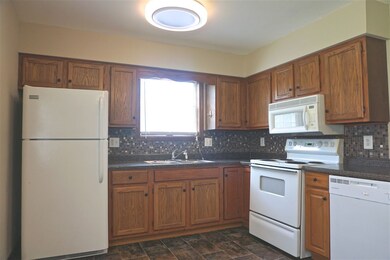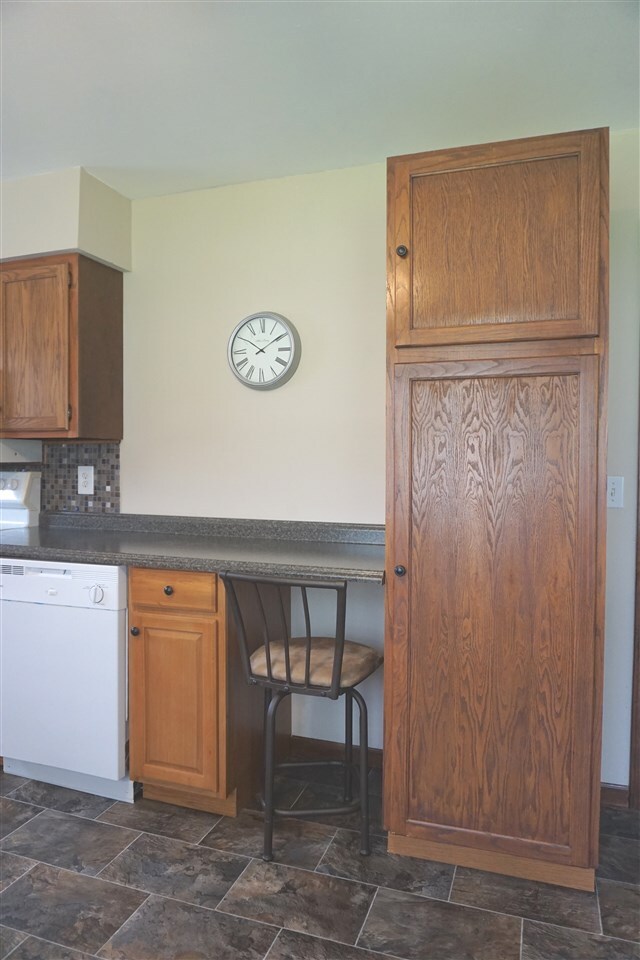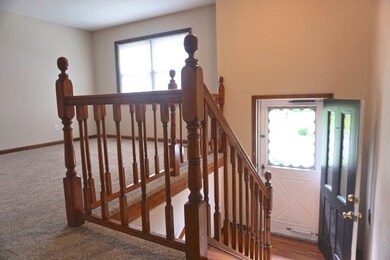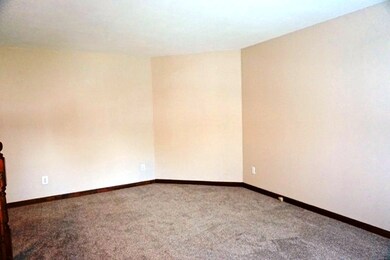
800 Jobes Ln Evansville, IN 47712
Highlights
- 1 Car Attached Garage
- Entrance Foyer
- Forced Air Heating and Cooling System
- Eat-In Kitchen
- Fireplace in Basement
- Ceiling Fan
About This Home
As of November 2022NEW PRICE $124,900. Remodeled Westside home offering 3 bedrooms, 2 full bathrooms, and move-in ready. Freshly painted and new carpet throughout. Eat-in kitchen offers an abundance of cabinet space with built-in pantry, built-in desk area, plus all appliances included. (Refrigerator, electric range, dishwasher, and microwave) Newer countertops, flooring, backsplash, hardware , and faucet. Nice view of back yard from large window . Yard offers plenty of room for play. There is a living room with coat closet, , 3 nice bedrooms and and updated bathroom with linen closet on main floor . Downstairs features: a spacious family room with fireplace , full bathroom, and laundry room. This area could easily be used as your master suite making 4 bedrooms in total if desired. Laundry room offers cabinets for storage and washer and dryer are both included in sale. The bathroom downstairs is nicely updated, 6 panel doors in lower level, new ceiling fan, and beautiful painted fireplace with mantel. Attached garage and landscaped with nice patio in front and driveway for additional parking. Move-in on closing day!
Last Agent to Sell the Property
Berkshire Hathaway HomeServices Indiana Realty Listed on: 08/18/2017

Home Details
Home Type
- Single Family
Est. Annual Taxes
- $2,240
Year Built
- Built in 1976
Lot Details
- 9,148 Sq Ft Lot
- Lot Dimensions are 72x125
- Level Lot
Parking
- 1 Car Attached Garage
- Garage Door Opener
Home Design
- Bi-Level Home
- Brick Exterior Construction
- Vinyl Construction Material
Interior Spaces
- 1,680 Sq Ft Home
- Ceiling Fan
- Entrance Foyer
- Washer and Electric Dryer Hookup
Kitchen
- Eat-In Kitchen
- Electric Oven or Range
Flooring
- Carpet
- Vinyl
Bedrooms and Bathrooms
- 3 Bedrooms
Finished Basement
- Fireplace in Basement
- 1 Bathroom in Basement
Utilities
- Forced Air Heating and Cooling System
- Heating System Uses Gas
Listing and Financial Details
- Assessor Parcel Number 82-05-27-018-189.010-025
Ownership History
Purchase Details
Home Financials for this Owner
Home Financials are based on the most recent Mortgage that was taken out on this home.Purchase Details
Home Financials for this Owner
Home Financials are based on the most recent Mortgage that was taken out on this home.Purchase Details
Purchase Details
Home Financials for this Owner
Home Financials are based on the most recent Mortgage that was taken out on this home.Purchase Details
Purchase Details
Similar Homes in Evansville, IN
Home Values in the Area
Average Home Value in this Area
Purchase History
| Date | Type | Sale Price | Title Company |
|---|---|---|---|
| Warranty Deed | -- | -- | |
| Warranty Deed | -- | None Available | |
| Sheriffs Deed | $86,351 | None Available | |
| Warranty Deed | -- | Clear Title Company | |
| Interfamily Deed Transfer | -- | -- | |
| Warranty Deed | -- | Chicago Title |
Mortgage History
| Date | Status | Loan Amount | Loan Type |
|---|---|---|---|
| Open | $203,250 | New Conventional | |
| Previous Owner | $126,000 | New Conventional | |
| Previous Owner | $124,208 | FHA |
Property History
| Date | Event | Price | Change | Sq Ft Price |
|---|---|---|---|---|
| 11/07/2022 11/07/22 | Sold | $207,000 | +6.2% | $125 / Sq Ft |
| 09/28/2022 09/28/22 | Pending | -- | -- | -- |
| 09/28/2022 09/28/22 | For Sale | $195,000 | +23.8% | $118 / Sq Ft |
| 03/31/2020 03/31/20 | Sold | $157,500 | 0.0% | $94 / Sq Ft |
| 03/31/2020 03/31/20 | Pending | -- | -- | -- |
| 03/31/2020 03/31/20 | For Sale | $157,500 | +24.5% | $94 / Sq Ft |
| 11/07/2017 11/07/17 | Sold | $126,500 | -2.6% | $75 / Sq Ft |
| 09/25/2017 09/25/17 | Pending | -- | -- | -- |
| 08/18/2017 08/18/17 | For Sale | $129,900 | -- | $77 / Sq Ft |
Tax History Compared to Growth
Tax History
| Year | Tax Paid | Tax Assessment Tax Assessment Total Assessment is a certain percentage of the fair market value that is determined by local assessors to be the total taxable value of land and additions on the property. | Land | Improvement |
|---|---|---|---|---|
| 2024 | $1,906 | $177,800 | $18,400 | $159,400 |
| 2023 | $1,849 | $172,100 | $18,400 | $153,700 |
| 2022 | $1,684 | $155,200 | $18,400 | $136,800 |
| 2021 | $1,501 | $137,400 | $18,400 | $119,000 |
| 2020 | $1,477 | $137,400 | $18,400 | $119,000 |
| 2019 | $1,438 | $123,600 | $18,400 | $105,200 |
| 2018 | $1,317 | $123,600 | $18,400 | $105,200 |
| 2017 | $1,077 | $101,100 | $18,400 | $82,700 |
| 2016 | $2,241 | $102,600 | $18,400 | $84,200 |
| 2014 | $2,319 | $106,100 | $18,400 | $87,700 |
| 2013 | -- | $100,300 | $18,400 | $81,900 |
Agents Affiliated with this Home
-

Seller's Agent in 2022
Jason Eddy
F.C. TUCKER EMGE
(812) 499-4519
331 Total Sales
-

Buyer's Agent in 2022
David Haire
F.C. TUCKER EMGE
(812) 455-1976
254 Total Sales
-

Seller's Agent in 2020
Andrew Carnahan
F.C. TUCKER EMGE
(812) 454-6767
20 Total Sales
-

Seller's Agent in 2017
Johnna Hancock-Blake
Berkshire Hathaway HomeServices Indiana Realty
(812) 449-9056
266 Total Sales
-

Buyer's Agent in 2017
Trae Dauby
Dauby Real Estate
(812) 213-4859
1,520 Total Sales
Map
Source: Indiana Regional MLS
MLS Number: 201738545
APN: 82-05-27-018-189.010-025
- 4912 Shady Ct
- 718 Lydia Dr
- 4800 Middle Mount Vernon Parcel #2 Rd
- 511 S Red Bank Rd
- 501 Boehne Ave
- 4505 Broadway Ave
- 1601 Pine Brook Dr
- 6001 Felstead Rd
- 380 Sorenson Ave
- 6007 Sarabeth Ln
- 3721 Claremont Ave
- 6016 Sarabeth Ln
- 5633 Forest Ave
- 5335 Nunning Ct
- 2010 S Red Bank Rd
- 3406 Hartmetz Ave
- 307 S Elm Ave
- 6720 Rosser Dr
- 1309 Stinson Ave
- 211 N Woods Ave
