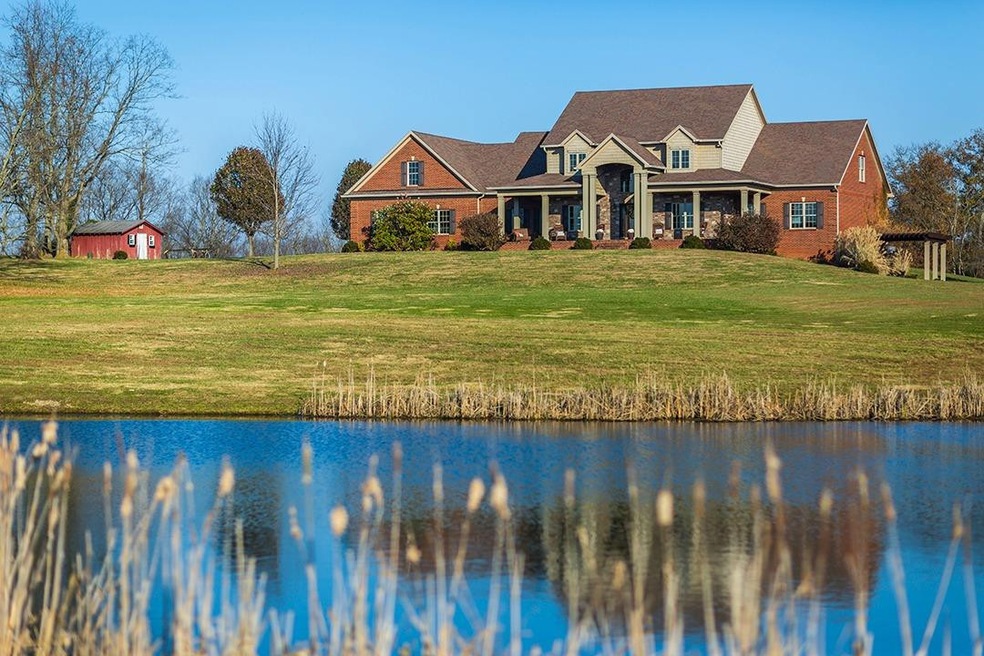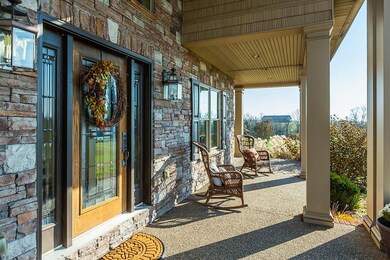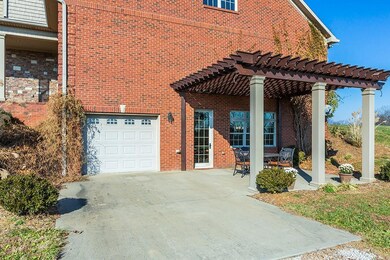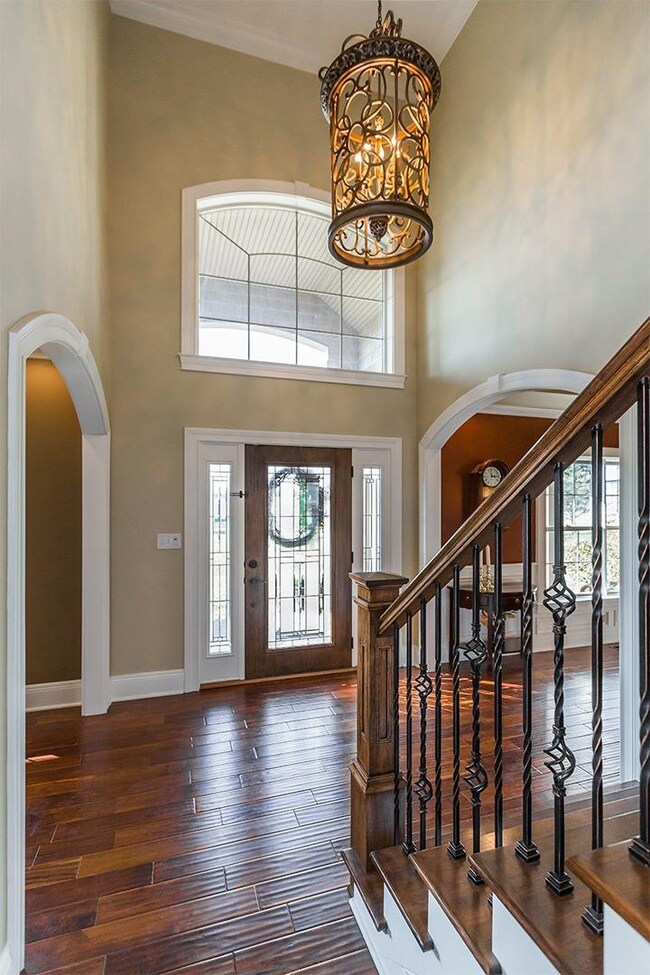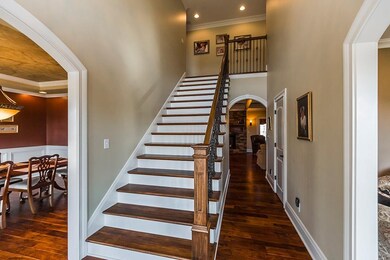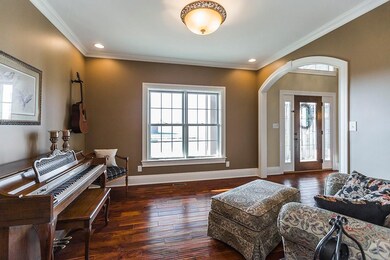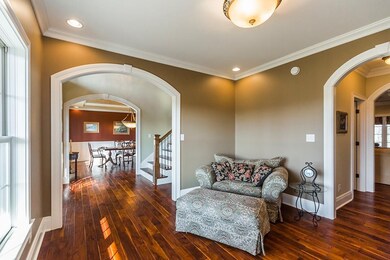
800 Lucas Ln Frankfort, KY 40601
Estimated Value: $976,000 - $1,161,000
Highlights
- Guest House
- Stables
- Wooded Lot
- Barn
- Secluded Lot
- Wood Flooring
About This Home
As of June 2020Sitting atop 11.7 acres in the heart of the Kentucky Bourbon Trail with easy access to Georgetown, Lexington & Louisville, your dream home awaits! This southern traditional beauty features over 7600 finished square feet with a stunning gourmet kitchen featuring gas range, entertaining island, walk-in pantry gorgeous cabinetry & stone accents. The 1st floor master suite is stunning with large closet; dual vanities, over-sized tile shower and pass through access to the laundry room. The in-law quarters on the lower level will amaze you with private entrance and a 1 car garage; kitchen, living room, bedroom (no windows), walk-in closet & bathroom. This home features many upgrades including deep moldings, custom built-ins, ceiling details, geo-thermal and so much more. This one has it all including large stocked pond, nice barn with workshop & can be your piece of heaven on earth in Kentucky! Call today for your personal tour! (Home sold with only 11.7 acres instead of 19+ acres)
Home Details
Home Type
- Single Family
Est. Annual Taxes
- $7,078
Year Built
- Built in 2010
Lot Details
- 11.7 Acre Lot
- Secluded Lot
- Wooded Lot
Parking
- 3 Car Attached Garage
- Rear-Facing Garage
- Side Facing Garage
- Garage Door Opener
Home Design
- Brick Veneer
- Shingle Roof
Interior Spaces
- 1.5-Story Property
- Skylights
- Factory Built Fireplace
- Gas Log Fireplace
- Blinds
- Two Story Entrance Foyer
- Family Room with Fireplace
- Living Room
- Dining Room
- Bonus Room
- Utility Room
- Laundry on main level
- Attic
Kitchen
- Breakfast Bar
- Oven or Range
- Microwave
- Dishwasher
Flooring
- Wood
- Carpet
- Tile
Bedrooms and Bathrooms
- 4 Bedrooms
- Primary Bedroom on Main
- Walk-In Closet
- In-Law or Guest Suite
Partially Finished Basement
- Walk-Out Basement
- Basement Windows
Outdoor Features
- Patio
- Shed
- Storage Shed
Schools
- Peaks Mill Elementary School
- Elkhorn Middle School
- Not Applicable Middle School
- Franklin Co High School
Horse Facilities and Amenities
- Horses Allowed On Property
- Stables
Utilities
- Cooling Available
- Heating System Powered By Owned Propane
- Geothermal Heating and Cooling
- Propane
- Electric Water Heater
- Septic Tank
Additional Features
- Guest House
- Barn
Community Details
- No Home Owners Association
- Rural Subdivision
Listing and Financial Details
- Assessor Parcel Number 092-00-00-021.01
Ownership History
Purchase Details
Home Financials for this Owner
Home Financials are based on the most recent Mortgage that was taken out on this home.Purchase Details
Home Financials for this Owner
Home Financials are based on the most recent Mortgage that was taken out on this home.Similar Homes in Frankfort, KY
Home Values in the Area
Average Home Value in this Area
Purchase History
| Date | Buyer | Sale Price | Title Company |
|---|---|---|---|
| Mays Martin Kristopher | $775,000 | None Available | |
| Wilkerson Charles A | -- | None Available | |
| Wilkerson Charles A | -- | None Available |
Mortgage History
| Date | Status | Borrower | Loan Amount |
|---|---|---|---|
| Open | Mays Martin Kristopher | $150,000 | |
| Open | Mays Martin Kristopher | $385,000 | |
| Previous Owner | Wilkerson Charles A | $417,000 | |
| Previous Owner | Wilkerson Charles A | $417,000 | |
| Previous Owner | Wilkerson Charles A | $150,000 |
Property History
| Date | Event | Price | Change | Sq Ft Price |
|---|---|---|---|---|
| 06/19/2020 06/19/20 | Sold | $775,000 | -32.6% | $100 / Sq Ft |
| 03/21/2020 03/21/20 | Pending | -- | -- | -- |
| 01/31/2020 01/31/20 | For Sale | $1,149,000 | -- | $149 / Sq Ft |
Tax History Compared to Growth
Tax History
| Year | Tax Paid | Tax Assessment Tax Assessment Total Assessment is a certain percentage of the fair market value that is determined by local assessors to be the total taxable value of land and additions on the property. | Land | Improvement |
|---|---|---|---|---|
| 2024 | $7,078 | $586,446 | $0 | $0 |
| 2023 | $7,008 | $586,446 | $0 | $0 |
| 2022 | $6,944 | $586,446 | $0 | $0 |
| 2021 | $6,888 | $586,446 | $0 | $0 |
| 2020 | $6,005 | $586,446 | $6,446 | $580,000 |
| 2019 | $7,082 | $585,283 | $10,283 | $575,000 |
| 2018 | $6,388 | $529,317 | $9,317 | $520,000 |
| 2017 | -- | $526,523 | $6,523 | $520,000 |
| 2016 | $6,005 | $526,523 | $6,523 | $520,000 |
| 2015 | $5,253 | $526,523 | $6,523 | $520,000 |
| 2011 | $5,253 | $526,371 | $6,371 | $520,000 |
Agents Affiliated with this Home
-
Deborah Back

Seller's Agent in 2020
Deborah Back
The Brokerage
(859) 983-1903
111 Total Sales
-
Bonnie Fint

Buyer's Agent in 2020
Bonnie Fint
CENTURY 21 Simpson & Assoc
(502) 319-1541
144 Total Sales
Map
Source: ImagineMLS (Bluegrass REALTORS®)
MLS Number: 20002360
APN: 092-00-00-021.01
- 555 Lucas Ln
- 40.559 AC Colston Ln
- 1480 Colston Ln
- 104 Waverly Ln
- 337 White Cliffs Ln
- 1517 Steadmantown Ln
- 237 Forest Ridge Dr
- 211 Tecumseh Trail
- 1303 Chinook Trail
- 1217 Seneca Trail
- 4168 Lucas Ln
- 1217 Miami Trail
- 1201 Chinook Trail
- 1459 Corral Way
- 101 Frances Dr
- 1154 Ojibwa Trail
- 224 Finish Line Way
- 227 Finish Line Way
- 780 Peaks Mill Rd
- 235 Blueridge Dr
