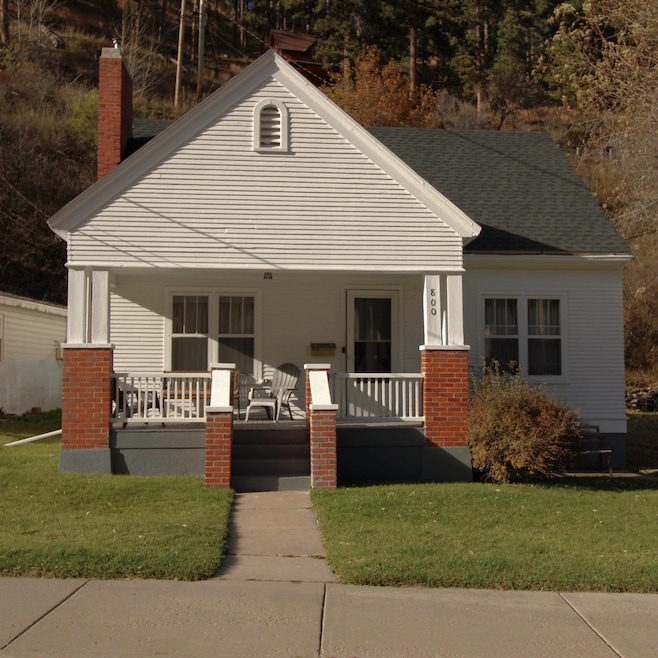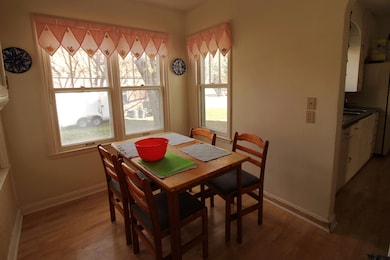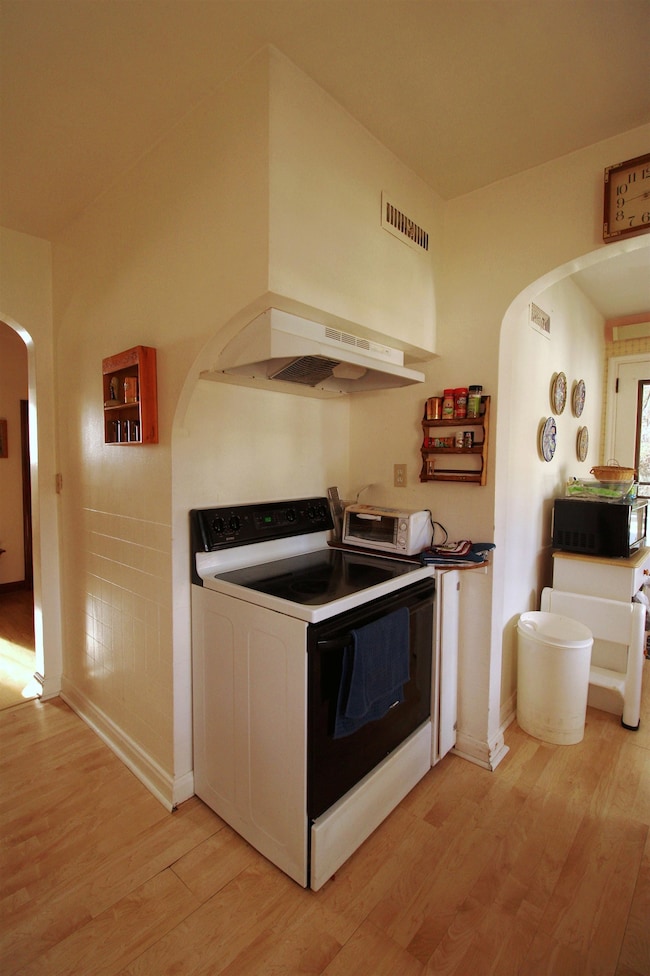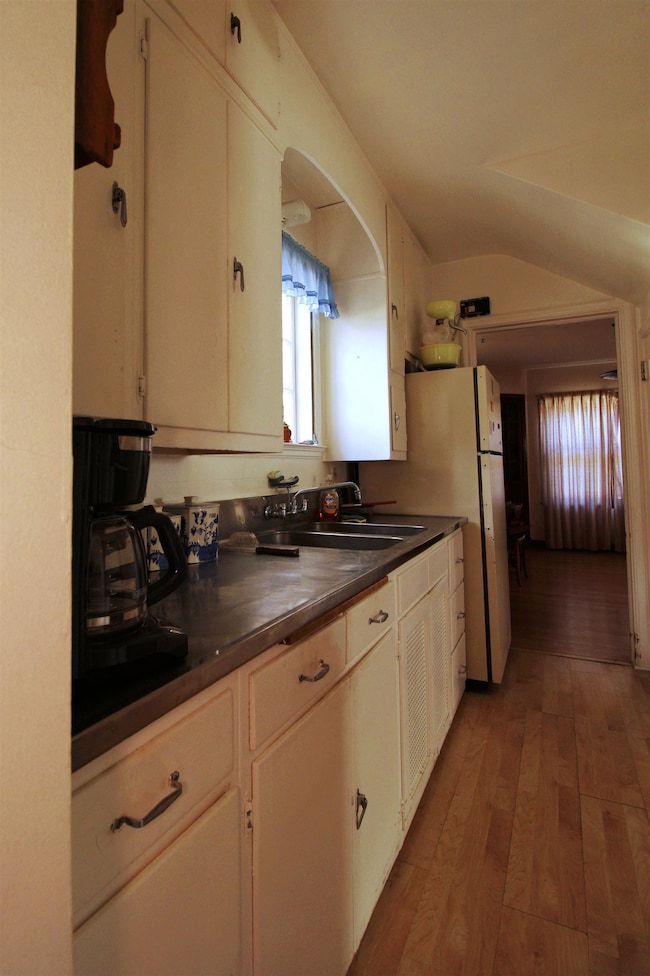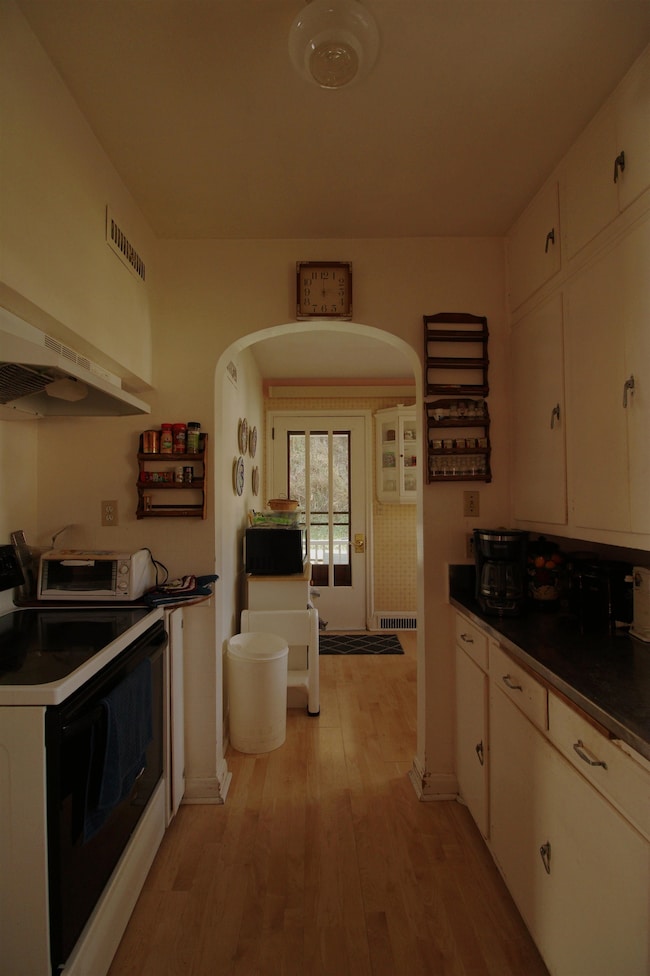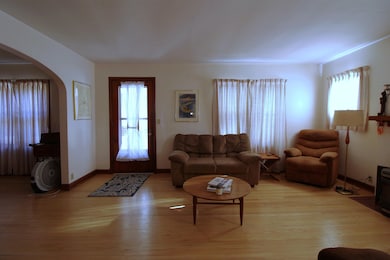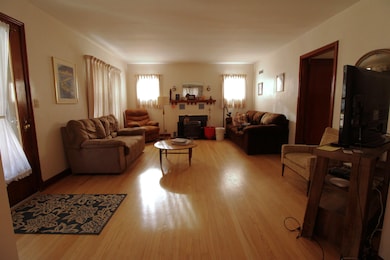800 Main St Deadwood, SD 57732
Estimated payment $2,485/month
Total Views
9,771
4
Beds
2
Baths
1,579
Sq Ft
$271
Price per Sq Ft
Highlights
- Wood Flooring
- 2 Fireplaces
- Covered Patio or Porch
- Main Floor Primary Bedroom
- Lawn
- Breakfast Area or Nook
About This Home
Remarkable Deadwood Home! Perfect Location. Beautiful Hardwood Floors - Open flowing floor plan. Charming Breakfast Nook - Plenty of Space in the unfinished basement to expand. Very well-maintained Upper Main Street home. Must See to Believe!
Listing Agent
Real Properties of Lead - Deadwood License #10552 Listed on: 11/05/2025
Home Details
Home Type
- Single Family
Est. Annual Taxes
- $3,172
Year Built
- Built in 1934
Lot Details
- 5,663 Sq Ft Lot
- Lawn
Home Design
- Frame Construction
- Composition Roof
- Wood Siding
Interior Spaces
- 1,579 Sq Ft Home
- 1.5-Story Property
- 2 Fireplaces
- Self Contained Fireplace Unit Or Insert
- Basement
- Laundry in Basement
Kitchen
- Breakfast Area or Nook
- Electric Oven or Range
- Disposal
Flooring
- Wood
- Carpet
- Laminate
Bedrooms and Bathrooms
- 4 Bedrooms
- Primary Bedroom on Main
- Bathroom on Main Level
- 2 Full Bathrooms
Laundry
- Dryer
- Washer
Home Security
- Storm Windows
- Fire and Smoke Detector
Outdoor Features
- Covered Patio or Porch
Utilities
- Forced Air Heating System
- Pellet Stove burns compressed wood to generate heat
- Heating System Uses Natural Gas
- Gas Water Heater
- Cable TV Available
Map
Create a Home Valuation Report for This Property
The Home Valuation Report is an in-depth analysis detailing your home's value as well as a comparison with similar homes in the area
Tax History
| Year | Tax Paid | Tax Assessment Tax Assessment Total Assessment is a certain percentage of the fair market value that is determined by local assessors to be the total taxable value of land and additions on the property. | Land | Improvement |
|---|---|---|---|---|
| 2025 | $3,172 | $224,900 | $38,700 | $186,200 |
| 2024 | $3,172 | $220,060 | $30,700 | $189,360 |
| 2023 | $3,075 | $188,500 | $30,700 | $157,800 |
| 2022 | $2,221 | $152,490 | $26,250 | $126,240 |
| 2021 | $2,078 | $152,490 | $0 | $0 |
| 2019 | $1,916 | $127,450 | $22,250 | $105,200 |
| 2018 | $1,899 | $115,200 | $0 | $0 |
| 2017 | $1,899 | $115,200 | $0 | $0 |
| 2016 | $1,746 | $115,200 | $0 | $0 |
| 2015 | $1,746 | $113,970 | $0 | $0 |
| 2014 | $1,741 | $102,020 | $0 | $0 |
| 2013 | -- | $98,970 | $0 | $0 |
Source: Public Records
Property History
| Date | Event | Price | List to Sale | Price per Sq Ft |
|---|---|---|---|---|
| 11/05/2025 11/05/25 | For Sale | $427,711 | -- | $271 / Sq Ft |
Source: Mount Rushmore Area Association of REALTORS®
Source: Mount Rushmore Area Association of REALTORS®
MLS Number: 86607
APN: 30900-00097-000-12
Nearby Homes
- 772 Main St
- 781 Main St
- 770 Main St
- 10 Centennial Ave
- 200 Charles St
- 21334 Gold St
- TBD Denver Ave
- 31 Charles St
- 185 Cliff St
- 63 Stewart St
- 322 Williams St
- 318 Williams St
- 38 Jefferson St
- Tract M-1 Cliff St
- 47 Other Unit Highland Avenue
- 21 Spring St
- 21 Other Unit Spring Street
- Lot11 BLK 5 TBD Mystery Wagon Rd
- Lot 1 Blk 5 TBD Mystery Wagon Rd
- Lot 7 Blk 5 TBD Mystery Wagon Rd
- 5 Kirk Rd
- 5 Kirk Rd
- 5 Kirk Rd
- 5 Kirk Rd
- 1002 Gold Spike Dr
- 123 1/2 Stone St
- 744 Prospect Ave Unit 111
- 188 Oak Ridge Rd
- 346 W Kansas St Unit 103
- 346 W Kansas St Unit 110
- 501 Yale St
- 715 12th St
- 3213 Hemlock Ct Unit ID1296500P
- 19022 US Hwy 85
- 11350 Sturgis Rd
- 4404 Candlewood Place
- 3737 Sturgis Rd
- 3737 Sturgis Rd Unit 15
- 3515 Sturgis Rd Unit 123
- 3515 Sturgis Rd
