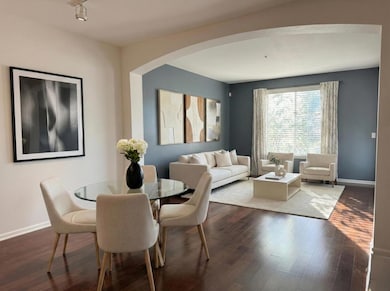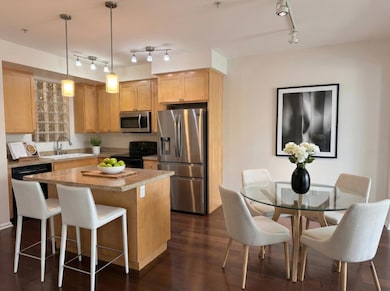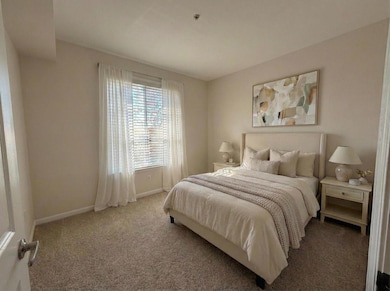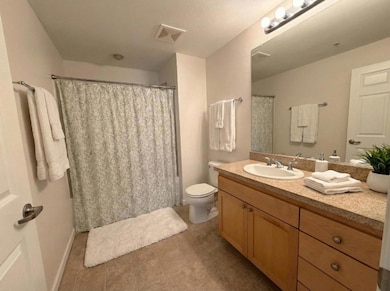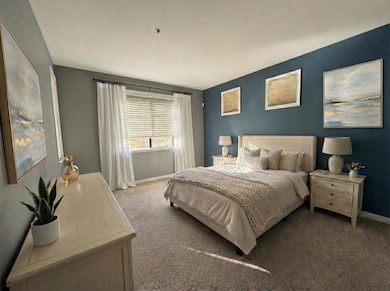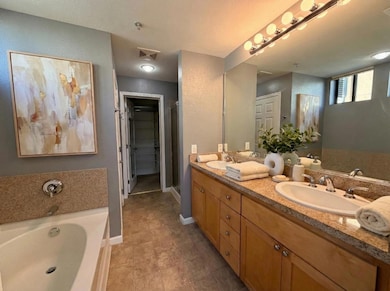800 N 8th St, Unit 207 San Jose, CA 95112
Hyde Park NeighborhoodEstimated payment $4,434/month
Highlights
- Primary Bedroom Suite
- Wood Flooring
- Walk-In Closet
- Soaking Tub in Primary Bathroom
- 2 Car Attached Garage
- 2-minute walk to Raymond Bernal Jr Memorial Park
About This Home
Amazing new price and a park view! This Japantown home has a modern kitchen, featuring well-maintained maple cabinetry, that flows seamlessly into the living room, which opens to a private balcony. Both bedrooms are light-filled and offer charming views of the treelined park. The primary bedroom boasts ample natural light and an attached bath with a cozy soaking tub perfect for unwinding. The generously sized laundry room provides extra storage space. Have 2 cars? It has 2 side-by-side parking spots. Enjoy the vibrant Japantown lifestyle with delicious local restaurants and quaint shops. Take in the Farmers Market or a coffee at Roys Coffee Shop, all just a short stroll away. You'll be close to the excitement of local festivals like the Japantown Night Market and Obon Festival. This amazing-priced home is ready for a new owner, make it yours today!
Property Details
Home Type
- Condominium
Est. Annual Taxes
- $10,049
Year Built
- Built in 2004
Parking
- 2 Car Attached Garage
- Electric Gate
- Assigned Parking
Home Design
- Tile Roof
Interior Spaces
- 1,173 Sq Ft Home
- 1-Story Property
- Dining Room
- Wood Flooring
Bedrooms and Bathrooms
- 2 Bedrooms
- Primary Bedroom Suite
- Walk-In Closet
- 2 Full Bathrooms
- Stone Countertops In Bathroom
- Dual Sinks
- Soaking Tub in Primary Bathroom
- Oversized Bathtub in Primary Bathroom
- Walk-in Shower
Utilities
- Forced Air Heating and Cooling System
Community Details
- Property has a Home Owners Association
- Association fees include common area electricity, exterior painting, garbage, hot water, insurance, landscaping / gardening, maintenance - common area, management fee, water / sewer
- 800 N 8Th Street HOA
Listing and Financial Details
- Assessor Parcel Number 249-78-012
Map
About This Building
Home Values in the Area
Average Home Value in this Area
Tax History
| Year | Tax Paid | Tax Assessment Tax Assessment Total Assessment is a certain percentage of the fair market value that is determined by local assessors to be the total taxable value of land and additions on the property. | Land | Improvement |
|---|---|---|---|---|
| 2025 | $10,049 | $830,000 | $415,000 | $415,000 |
| 2024 | $10,049 | $825,000 | $412,500 | $412,500 |
| 2023 | $9,658 | $790,000 | $395,000 | $395,000 |
| 2022 | $9,487 | $765,548 | $382,774 | $382,774 |
| 2021 | $9,325 | $750,538 | $375,269 | $375,269 |
| 2020 | $9,167 | $742,844 | $371,422 | $371,422 |
| 2019 | $8,997 | $728,280 | $364,140 | $364,140 |
| 2018 | $8,922 | $714,000 | $357,000 | $357,000 |
| 2017 | $7,134 | $548,842 | $274,421 | $274,421 |
| 2016 | $6,989 | $538,082 | $269,041 | $269,041 |
| 2015 | $6,942 | $530,000 | $265,000 | $265,000 |
| 2014 | $3,450 | $253,344 | $126,672 | $126,672 |
Property History
| Date | Event | Price | List to Sale | Price per Sq Ft |
|---|---|---|---|---|
| 12/02/2025 12/02/25 | For Sale | $685,888 | -- | $585 / Sq Ft |
Purchase History
| Date | Type | Sale Price | Title Company |
|---|---|---|---|
| Grant Deed | $850,000 | Lawyers Title | |
| Grant Deed | -- | Stewart Title | |
| Grant Deed | $700,000 | Chicago Title Company | |
| Interfamily Deed Transfer | -- | Chicago Title Company | |
| Interfamily Deed Transfer | -- | Fidelity National Er | |
| Interfamily Deed Transfer | -- | None Available | |
| Interfamily Deed Transfer | -- | None Available | |
| Grant Deed | $530,000 | First American Title Company | |
| Interfamily Deed Transfer | -- | None Available | |
| Grant Deed | $252,500 | First American Title Company | |
| Grant Deed | $510,000 | First American Title Company | |
| Grant Deed | $419,000 | First American Title Company |
Mortgage History
| Date | Status | Loan Amount | Loan Type |
|---|---|---|---|
| Open | $680,000 | New Conventional | |
| Previous Owner | $499,000 | New Conventional | |
| Previous Owner | $536,000 | New Conventional | |
| Previous Owner | $409,000 | New Conventional | |
| Previous Owner | $417,000 | New Conventional | |
| Previous Owner | $200,000 | New Conventional | |
| Previous Owner | $102,000 | Purchase Money Mortgage | |
| Previous Owner | $335,151 | Purchase Money Mortgage | |
| Closed | $62,840 | No Value Available |
Source: MLSListings
MLS Number: ML82028588
APN: 249-78-012
- 800 N 8th St Unit 120
- 760 N 6th St
- 705 Cannery Place
- 520 Madera Ave
- 750 N 12th St
- 541 Madera Ave
- 818 N 13th St
- 816 N 13th St
- 521 Santa Ana Ave
- 1025 N 12th St
- 951 N 4th St
- 1020 N 5th St
- 614 N 12th St
- 840 N 15th St
- 663 Modern Ice Dr
- 580 Manzana Place Unit 84
- 640 N 2nd St
- 647 N 2nd St
- 805 E Taylor St
- 0 George Blvd Unit HD22141315
- 800 N 8th St Unit 120
- 760 N 7th St
- 263 E Hedding St
- 620 N 6th St
- 67 E Hedding St Unit FL0-ID1737
- 73 E Hedding St Unit FL0-ID1738
- 1040-1058 N 4th St
- 725 Modern Ice Dr
- 708 N 1st St
- 525 N 7th St
- 556 N 4th St
- 760 N 17th St
- 558 N 3rd St
- 455 Washington St
- 455 Washington St
- 364 N 9th St
- 353 N 7th St Unit A
- 457 N 1st St
- 390 N 2nd St
- 265-271 N 6th St

