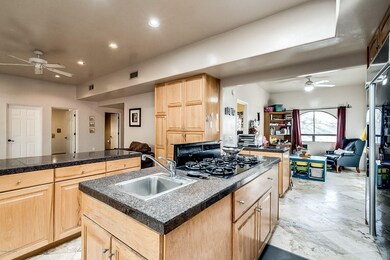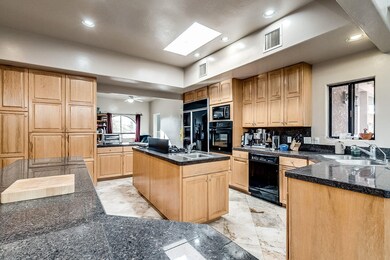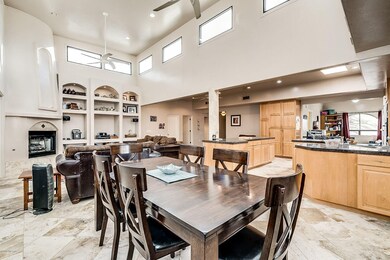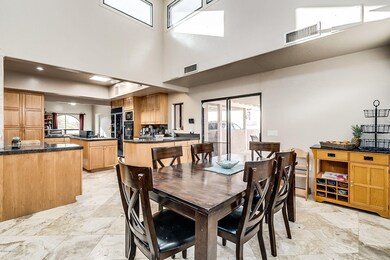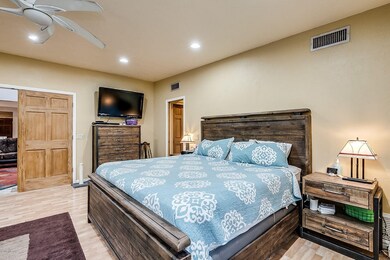
800 N Camino Del Codorniz Tucson, AZ 85748
Highlights
- Guest House
- Horse Facilities
- Private Pool
- Tanque Verde Elementary School Rated A
- Horse Property
- Garage
About This Home
As of July 2023Tranquility abounds in this lovely home & guest house, nestled on 4.85 ac, adjacent to Saguaro National Park east with access to miles of natural trails with stunning views of the Catalina and Rincon Mountain range. Enter through the private gate & drive along the Saguaro cactus lining the driveway leading home. Custom features include Travertine & wood style flooring, cathedral ceilings, clerestory windows, gas fireplace, and open concept great room design with gourmet kitchen, expansive counters and prep areas. Each bedroom offers and en-suite with your own personal bathroom. The master bedroom and bath suite include an adjoining room. There are 2 powder rooms, one off the covered back patio and the other off the great room. Extensive storage throughout along with a bonus room. The
Last Buyer's Agent
Janna Hoffman
Century 21 1st American
Home Details
Home Type
- Single Family
Est. Annual Taxes
- $5,374
Year Built
- Built in 1979
Lot Details
- 4.85 Acre Lot
- Dirt Road
- East or West Exposure
- Wrought Iron Fence
- Block Wall Fence
- Desert Landscape
- Property is zoned Pima County - SR
Property Views
- Panoramic
- Mountain
Home Design
- Contemporary Architecture
- Frame With Stucco
- Built-Up Roof
Interior Spaces
- 3,978 Sq Ft Home
- 1-Story Property
- Central Vacuum
- Entertainment System
- Cathedral Ceiling
- Ceiling Fan
- Gas Fireplace
- Double Pane Windows
- Entrance Foyer
- Great Room with Fireplace
- Dining Room
- Bonus Room
- Storage Room
- Home Gym
- Security Lights
Kitchen
- Breakfast Area or Nook
- Electric Range
- Recirculated Exhaust Fan
- Dishwasher
- Stainless Steel Appliances
- Kitchen Island
- Granite Countertops
- Prep Sink
- Disposal
Flooring
- Wood
- Laminate
- Stone
- Concrete
Bedrooms and Bathrooms
- 4 Bedrooms
- Split Bedroom Floorplan
- Walk-In Closet
- Two Primary Bathrooms
- Solid Surface Bathroom Countertops
- Pedestal Sink
- Dual Vanity Sinks in Primary Bathroom
- Bathtub with Shower
- Exhaust Fan In Bathroom
Parking
- Garage
- 3 Carport Spaces
- Circular Driveway
- Gravel Driveway
Outdoor Features
- Private Pool
- Horse Property
- Covered patio or porch
- Play Equipment
Additional Homes
- Guest House
Schools
- Tanque Verde Elementary School
- Emily Gray Middle School
- Tanque Verde High School
Utilities
- Forced Air Zoned Heating and Cooling System
- Heating System Uses Natural Gas
- Natural Gas Water Heater
- Water Purifier
- Water Softener
- Septic System
- High Speed Internet
- Cable TV Available
Community Details
Overview
- Unsubdivided Subdivision
- The community has rules related to deed restrictions
- RV Parking in Community
Recreation
- Horse Facilities
Ownership History
Purchase Details
Home Financials for this Owner
Home Financials are based on the most recent Mortgage that was taken out on this home.Purchase Details
Home Financials for this Owner
Home Financials are based on the most recent Mortgage that was taken out on this home.Purchase Details
Purchase Details
Purchase Details
Home Financials for this Owner
Home Financials are based on the most recent Mortgage that was taken out on this home.Purchase Details
Home Financials for this Owner
Home Financials are based on the most recent Mortgage that was taken out on this home.Map
Similar Homes in Tucson, AZ
Home Values in the Area
Average Home Value in this Area
Purchase History
| Date | Type | Sale Price | Title Company |
|---|---|---|---|
| Warranty Deed | $575,000 | Catalina Title Agency | |
| Warranty Deed | $550,000 | Catalina Title Agency | |
| Interfamily Deed Transfer | -- | -- | |
| Interfamily Deed Transfer | -- | -- | |
| Interfamily Deed Transfer | -- | -- | |
| Joint Tenancy Deed | -- | -- | |
| Warranty Deed | -- | Title Security Agency | |
| Warranty Deed | $325,000 | Title Security Agency |
Mortgage History
| Date | Status | Loan Amount | Loan Type |
|---|---|---|---|
| Open | $825,000 | New Conventional | |
| Previous Owner | $400,000 | New Conventional | |
| Previous Owner | $173,000 | Credit Line Revolving | |
| Previous Owner | $104,000 | New Conventional | |
| Previous Owner | $138,000 | Credit Line Revolving | |
| Previous Owner | $25,178 | Future Advance Clause Open End Mortgage | |
| Previous Owner | $92,000 | Credit Line Revolving | |
| Previous Owner | $100,000 | Credit Line Revolving | |
| Previous Owner | $94,000 | Purchase Money Mortgage | |
| Previous Owner | $153,000 | New Conventional |
Property History
| Date | Event | Price | Change | Sq Ft Price |
|---|---|---|---|---|
| 07/03/2023 07/03/23 | Sold | $942,000 | +0.3% | $237 / Sq Ft |
| 05/21/2023 05/21/23 | For Sale | $939,000 | +63.3% | $236 / Sq Ft |
| 06/11/2019 06/11/19 | Sold | $575,000 | 0.0% | $145 / Sq Ft |
| 05/12/2019 05/12/19 | Pending | -- | -- | -- |
| 03/20/2019 03/20/19 | For Sale | $575,000 | +4.5% | $145 / Sq Ft |
| 12/03/2015 12/03/15 | Sold | $550,000 | 0.0% | $140 / Sq Ft |
| 11/03/2015 11/03/15 | Pending | -- | -- | -- |
| 09/10/2015 09/10/15 | For Sale | $550,000 | -- | $140 / Sq Ft |
Tax History
| Year | Tax Paid | Tax Assessment Tax Assessment Total Assessment is a certain percentage of the fair market value that is determined by local assessors to be the total taxable value of land and additions on the property. | Land | Improvement |
|---|---|---|---|---|
| 2024 | $6,124 | $60,969 | -- | -- |
| 2023 | $6,124 | $58,065 | $0 | $0 |
| 2022 | $5,829 | $55,300 | $0 | $0 |
| 2021 | $5,929 | $50,159 | $0 | $0 |
| 2020 | $5,700 | $50,159 | $0 | $0 |
| 2019 | $5,620 | $49,358 | $0 | $0 |
| 2018 | $5,374 | $43,329 | $0 | $0 |
| 2017 | $5,400 | $43,329 | $0 | $0 |
| 2016 | $4,840 | $41,266 | $0 | $0 |
| 2015 | $4,641 | $39,301 | $0 | $0 |
Source: MLS of Southern Arizona
MLS Number: 21907773
APN: 205-54-0160
- 540 N Camino Del Codorniz
- 12333 E Calle Del Gorrion
- 12575 E Speedway Blvd
- 12471 E Speedway Blvd
- 12345 E 8th St
- 12220 E 5th St
- 12151 E 5th St
- 12075 E Speedway Blvd
- 1825 N Wentworth Rd
- 12513 E Jeffers Place
- 12325 E Cape Horn Dr
- 11660 E Darcy Place
- 11635 E Speedway Blvd
- 761 N Bryerly Dr
- 2355 N Wentworth Rd
- 11569 E Speedway Blvd
- 972 N Rancho Del Jefe Loop
- 2320 N Soldier Trail
- 2438 N Redington Place
- 2386 N Soldier Trail Unit 7


