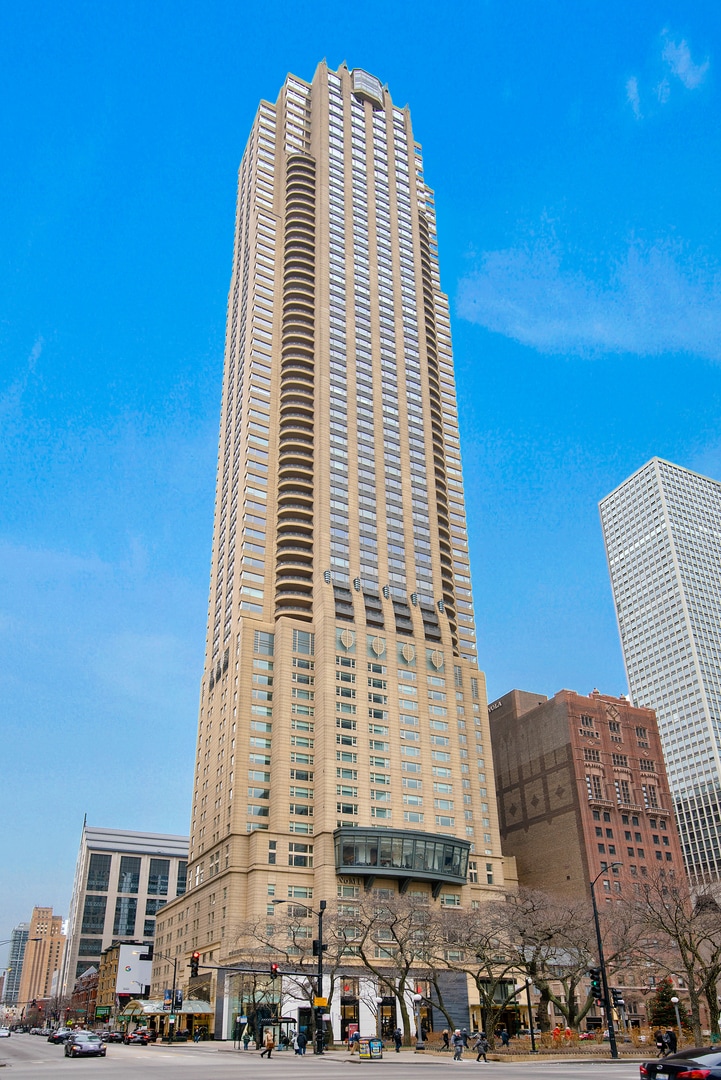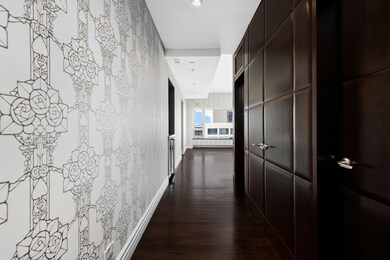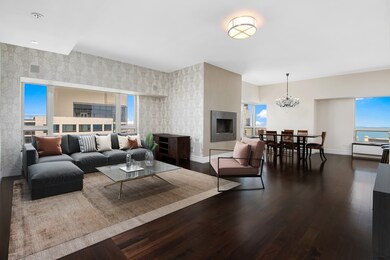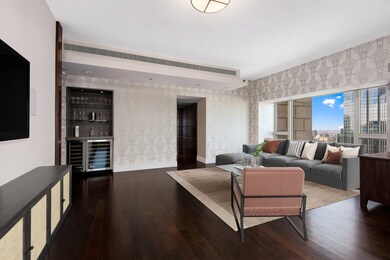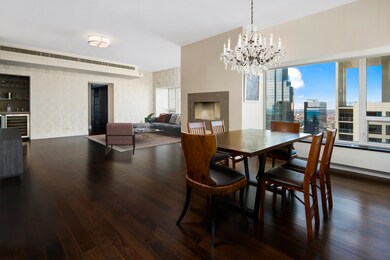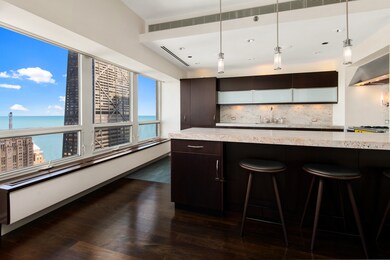
Highlights
- Doorman
- 3-minute walk to Chicago Avenue Station (Red Line)
- Wood Flooring
- Steam Room
- Fitness Center
- 2-minute walk to Connors Park
About This Home
As of August 20252000 SF 2 bedroom/2.5 bathroom home perched 50 stories above the ultra chic and sophisticated Park Hyatt on Michigan Ave! Only one of several 2 bedrooms units in the building to clear 111 E Chestnut, allowing for sweeping lake and city views. This exquisite space is finished with custom glass, pillowed mahogany-paneled walls, and thoughtful luxury in every design decision. Panoramic views are yours with a northern, eastern, and western exposure: stunning lake and city views from every room. Lofty 9' ceilings and solid hardwood floors throughout. The kitchen features a La Cornue range with integrated TV above, subzero refrigerator/freezer, custom cabinetry, marble mitered countertops and surround. Your spa retreat awaits in the primary bath, which showcases a deep soaking tub, marble shower with steam, multiple jets, heated floors and towel rack. Control 4 smart home system operates power shades, lights, audio/visual and interior climate from your smartphone. Experience the epitome of cosmopolitan luxury with access to Park Hyatt amenities: state-of-the-art spa, exercise room, pool, and the world-renowned NoMi restaurant. Spoil yourself with hotel room service, delivered directly to your door! Storage unit and 1 Parking space included with an option to valet or self-park as well as overnight guest parking options. 24 hour door staff with onsite manager and engineer.
Last Agent to Sell the Property
@properties Christie's International Real Estate License #475160037 Listed on: 04/09/2024

Last Buyer's Agent
@properties Christie's International Real Estate License #475123234

Property Details
Home Type
- Condominium
Est. Annual Taxes
- $23,868
Year Built
- Built in 2000 | Remodeled in 2011
Lot Details
- End Unit
HOA Fees
- $1,628 Monthly HOA Fees
Parking
- 1 Car Garage
- Parking Included in Price
Home Design
- Brick Exterior Construction
- Stone Siding
Interior Spaces
- 2,000 Sq Ft Home
- Built-In Features
- Gas Log Fireplace
- Double Pane Windows
- Blinds
- Window Screens
- Entrance Foyer
- Family Room
- Living Room with Fireplace
- Combination Dining and Living Room
- Wood Flooring
Kitchen
- Range with Range Hood
- Microwave
- High End Refrigerator
- Freezer
- Dishwasher
- Wine Refrigerator
- Disposal
Bedrooms and Bathrooms
- 2 Bedrooms
- 2 Potential Bedrooms
- Walk-In Closet
- Dual Sinks
- Soaking Tub
- Steam Shower
- Shower Body Spray
- Separate Shower
Laundry
- Laundry Room
- Dryer
- Washer
Schools
- Ogden International Elementary School
- Ogden Elementary Middle School
- Wells Community Academy Senior H High School
Utilities
- Central Air
- Heating Available
- Lake Michigan Water
Community Details
Overview
- Association fees include heat, air conditioning, water, gas, parking, insurance, security, doorman, tv/cable, exterior maintenance, scavenger, snow removal, internet
- 117 Units
- Karla Carey Association, Phone Number (312) 587-3280
- High-Rise Condominium
- Property managed by Sudler
- 67-Story Property
Amenities
- Doorman
- Common Area
- Steam Room
- Elevator
- Service Elevator
- Community Storage Space
Recreation
Pet Policy
- Dogs and Cats Allowed
Security
- Security Service
- Resident Manager or Management On Site
Ownership History
Purchase Details
Home Financials for this Owner
Home Financials are based on the most recent Mortgage that was taken out on this home.Purchase Details
Home Financials for this Owner
Home Financials are based on the most recent Mortgage that was taken out on this home.Purchase Details
Home Financials for this Owner
Home Financials are based on the most recent Mortgage that was taken out on this home.Purchase Details
Home Financials for this Owner
Home Financials are based on the most recent Mortgage that was taken out on this home.Purchase Details
Purchase Details
Purchase Details
Home Financials for this Owner
Home Financials are based on the most recent Mortgage that was taken out on this home.Purchase Details
Purchase Details
Purchase Details
Purchase Details
Similar Homes in Chicago, IL
Home Values in the Area
Average Home Value in this Area
Purchase History
| Date | Type | Sale Price | Title Company |
|---|---|---|---|
| Warranty Deed | $1,325,000 | Chicago Title | |
| Interfamily Deed Transfer | -- | Citywide Title Corporation | |
| Deed | $1,425,000 | Cti | |
| Interfamily Deed Transfer | -- | None Available | |
| Special Warranty Deed | $1,185,000 | None Available | |
| Legal Action Court Order | -- | Attorneys Title Guaranty Fun | |
| Deed | $3,175,000 | None Available | |
| Legal Action Court Order | $1,590,000 | -- | |
| Special Warranty Deed | $1,248,000 | -- | |
| Warranty Deed | $1,100,000 | -- | |
| Warranty Deed | $550,000 | -- |
Mortgage History
| Date | Status | Loan Amount | Loan Type |
|---|---|---|---|
| Open | $925,000 | New Conventional | |
| Previous Owner | $1,150,000 | Adjustable Rate Mortgage/ARM | |
| Previous Owner | $1,175,000 | Adjustable Rate Mortgage/ARM | |
| Previous Owner | $1,282,500 | New Conventional | |
| Previous Owner | $888,000 | New Conventional | |
| Previous Owner | $2,540,000 | Unknown | |
| Previous Owner | $2,000,000 | Credit Line Revolving | |
| Previous Owner | $300,000 | Unknown |
Property History
| Date | Event | Price | Change | Sq Ft Price |
|---|---|---|---|---|
| 08/01/2025 08/01/25 | Sold | $1,000,000 | -16.6% | $500 / Sq Ft |
| 07/13/2025 07/13/25 | Pending | -- | -- | -- |
| 02/25/2025 02/25/25 | Price Changed | $1,199,000 | -7.8% | $600 / Sq Ft |
| 05/21/2024 05/21/24 | Price Changed | $1,300,000 | -3.7% | $650 / Sq Ft |
| 04/09/2024 04/09/24 | For Sale | $1,350,000 | +1.9% | $675 / Sq Ft |
| 08/19/2019 08/19/19 | Sold | $1,325,000 | -11.6% | $653 / Sq Ft |
| 06/23/2019 06/23/19 | Pending | -- | -- | -- |
| 03/27/2019 03/27/19 | For Sale | $1,499,000 | -- | $738 / Sq Ft |
Tax History Compared to Growth
Tax History
| Year | Tax Paid | Tax Assessment Tax Assessment Total Assessment is a certain percentage of the fair market value that is determined by local assessors to be the total taxable value of land and additions on the property. | Land | Improvement |
|---|---|---|---|---|
| 2024 | $23,868 | $113,491 | $1,291 | $112,200 |
| 2023 | $28,620 | $113,126 | $1,040 | $112,086 |
| 2022 | $28,620 | $139,146 | $1,040 | $138,106 |
| 2021 | $30,022 | $149,297 | $1,039 | $148,258 |
| 2020 | $29,224 | $131,185 | $727 | $130,458 |
| 2019 | $27,912 | $142,357 | $727 | $141,630 |
| 2018 | $27,442 | $142,357 | $727 | $141,630 |
| 2017 | $30,112 | $143,255 | $582 | $142,673 |
| 2016 | $28,192 | $143,255 | $582 | $142,673 |
| 2015 | $25,770 | $143,255 | $582 | $142,673 |
| 2014 | $23,322 | $128,268 | $467 | $127,801 |
| 2013 | $22,850 | $128,268 | $467 | $127,801 |
Agents Affiliated with this Home
-

Seller's Agent in 2025
James DeMarco
@ Properties
(312) 888-6440
1 in this area
113 Total Sales
-

Buyer's Agent in 2025
Laura Bibbo Katlin
@ Properties
(312) 402-3877
1 in this area
68 Total Sales
-

Seller's Agent in 2019
Julie Harron
Jameson Sotheby's Intl Realty
(312) 953-6408
1 in this area
71 Total Sales
-

Seller Co-Listing Agent in 2019
Tim Salm
Jameson Sotheby's Intl Realty
(312) 751-0300
5 in this area
182 Total Sales
About This Building
Map
Source: Midwest Real Estate Data (MRED)
MLS Number: 12016406
APN: 17-03-231-018-1089
- 800 N Michigan Ave Unit 3301
- 800 N Michigan Ave Unit 2502
- 800 N Michigan Ave Unit 63
- 800 N Michigan Ave Unit 3103
- 800 N Michigan Ave Unit 5901
- 800 N Michigan Ave Unit 3701
- 800 N Michigan Ave Unit 4801
- 800 N Michigan Ave Unit 3203
- 800 N Michigan Ave Unit 5201
- 800 N Michigan Ave Unit 3402
- 800 N Michigan Ave Unit 3501
- 800 N Michigan Ave Unit 2202
- 800 N Michigan Ave Unit 4001
- 800 N Michigan Ave Unit 3603
- 800 N Michigan Ave Unit 64
- 800 N Michigan Ave Unit 4702
- 800 N Michigan Ave Unit 5401
- 111 E Chestnut St Unit 44J
- 111 E Chestnut St Unit 24C
- 111 E Chestnut St Unit 55D
