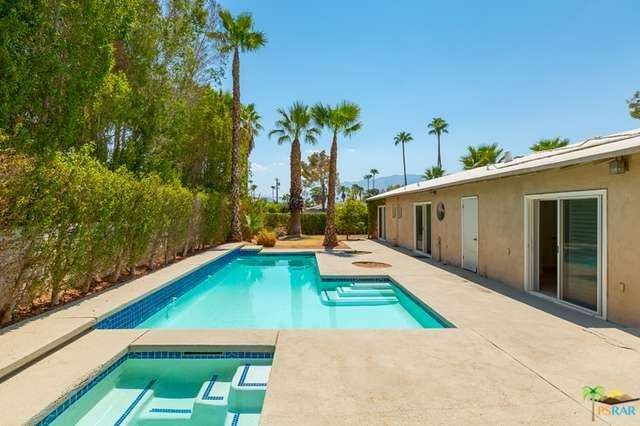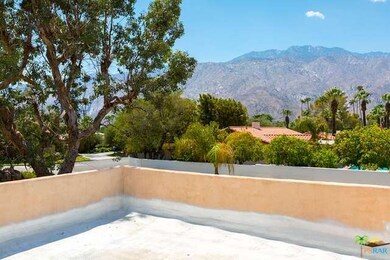
800 N Paseo de Anza Palm Springs, CA 92262
Movie Colony East NeighborhoodAbout This Home
As of November 2016Stylish modern bungalow with upgraded kitchen and baths, mountain views, and private pool and spa! South-facing living room offers views, fireplace, and access to the adjacent kitchen and dining area. Kitchen features modern cabinetry, granite counters, stainless appliances (including a Viking range), built-in seating with views of Big Bear, and a west-facing window that offers views of Mt San Jacinto. Adjacent south and west-facing dining area has views and two sliding glass doors that open to the patio and private yard. Master Suite has access to the pool/spa and a private bath with views of the pool/spa, quartz countertop, and walk-in shower. Bedroom Two (which opens to the pool/spa) and Bedroom Three (which opens to the living room) each connect to a bathroom that has dual sinks and a walk-in shower. Nearby powder bath, too! Detached two car garage with roof top deck delivers views of Mt San Jacinto and Bob Hope's former home on Southridge! HVAC plus evaporative cooler! No HOA!
Last Agent to Sell the Property
Keller Williams Luxury Homes License #01416687 Listed on: 08/26/2016

Last Buyer's Agent
NonMember AgentDefault
NonMember OfficeDefault
Home Details
Home Type
Single Family
Est. Annual Taxes
$8,777
Year Built
1947
Lot Details
0
Parking
2
Listing Details
- Entry Location: Ground Level - no steps
- Active Date: 2016-08-26
- Full Bathroom: 2
- Half Bathroom: 1
- Building Size: 1950.0
- Building Structure Style: Modern
- Doors: Double Door Entry, Sliding Glass Door(s)
- Driving Directions: From North Palm Canyon or North Indian Canyon: Turn east onto Tamarisk, turn left (north) onto North Paseo de Anza. From North Sunrise: Turn west onto East Verbena. The property is on the corner of East Verbena and North Paseo de Anza.
- Full Street Address: 800 N PASEO DE ANZA
- Pool Construction: Gunite, In Ground
- Pool Descriptions: Heated, Heated And Filtered, Heated - Gas, Private Pool
- Primary Object Modification Timestamp: 2016-11-07
- Spa Construction: Gunite, In Ground
- Spa Descriptions: Heated, Heated - Gas, Private Spa
- View Type: Mountain View, Pool View
- Special Features: None
- Property Sub Type: Detached
- Stories: 1
- Year Built: 1947
Interior Features
- Bathroom Features: Powder Room, Double Vanity(s), Dual Entry (Jack & Jill) Bath, Remodeled, Shower Stall
- Bedroom Features: All Bedrooms Down, Ground Floor Master Bedroom, Main Floor Bedroom, Main Floor Master Bedroom, Master Bedroom, Master Suite
- Eating Areas: Breakfast Area, Breakfast Counter / Bar, Dining Area
- Appliances: Microwave, Range, Built-Ins, Cooktop - Gas, Oven
- Advertising Remarks: Stylish modern bungalow with upgraded kitchen and baths, mountain views, and private pool and spa! South-facing living room offers views, fireplace, and access to the adjacent kitchen and dining area. Kitchen features modern cabinetry, granite counters
- Total Bedrooms: 3
- Builders Tract Code: 5740
- Builders Tract Name: RUTH HARDY PARK/MOVIE COLONY EAST
- Fireplace: Yes
- Levels: One Level
- Spa: Yes
- Fireplace Rooms: Living Room
- Appliances: Dishwasher, Freezer, Garbage Disposal, Refrigerator
- Fireplace Fuel: Gas
- Floor Material: Carpet, Slate
- Kitchen Features: Gourmet Kitchen, Granite Counters, Remodeled, Stone Counters
- Laundry: In Garage
- Pool: Yes
Exterior Features
- View: Yes
- Lot Size Sq Ft: 10454
- Common Walls: Detached/No Common Walls
- Direction Faces: Faces West
- Patio: Roof Top Deck
- Water: District/Public
Garage/Parking
- Garage Spaces: 2.0
- Total Parking Spaces: 2
- Parking Features: Garage Door Opener, Driveway, Private Garage
- Parking Spaces Total: 2
- Parking Type: Garage Is Detached, Garage, Garage - Two Door, Parking for Guests, Parking for Guests - Onsite, Private
Utilities
- Sewer: In, Connected & Paid
- Sprinklers: Drip System, Front, Rear, Side, Sprinkler System, Sprinkler Timer
- TV Svcs: Cable TV
- Water Heater: Water Heater Central
- Cooling Type: Air Conditioning, Ceiling Fan(s), Evaporative, Wall Unit(s)
- Heating Fuel: Natural Gas
- Heating Type: Central Furnace, Fireplace
- Security: Carbon Monoxide Detector(s), Prewired for alarm system, Smoke Detector
Condo/Co-op/Association
- HOA: No
Multi Family
- Total Floors: 1
Ownership History
Purchase Details
Home Financials for this Owner
Home Financials are based on the most recent Mortgage that was taken out on this home.Purchase Details
Home Financials for this Owner
Home Financials are based on the most recent Mortgage that was taken out on this home.Purchase Details
Home Financials for this Owner
Home Financials are based on the most recent Mortgage that was taken out on this home.Purchase Details
Purchase Details
Home Financials for this Owner
Home Financials are based on the most recent Mortgage that was taken out on this home.Purchase Details
Home Financials for this Owner
Home Financials are based on the most recent Mortgage that was taken out on this home.Purchase Details
Purchase Details
Home Financials for this Owner
Home Financials are based on the most recent Mortgage that was taken out on this home.Purchase Details
Similar Homes in the area
Home Values in the Area
Average Home Value in this Area
Purchase History
| Date | Type | Sale Price | Title Company |
|---|---|---|---|
| Grant Deed | $615,000 | Orange Coast Title Co | |
| Grant Deed | $600,000 | Equity Title Company | |
| Grant Deed | $665,000 | Commonwealth Title | |
| Grant Deed | -- | -- | |
| Grant Deed | $635,000 | First American Title Co | |
| Grant Deed | $403,000 | Fidelity National Title Co | |
| Grant Deed | $285,000 | Chicago Title Co | |
| Interfamily Deed Transfer | -- | North American Title Co | |
| Interfamily Deed Transfer | -- | -- |
Mortgage History
| Date | Status | Loan Amount | Loan Type |
|---|---|---|---|
| Open | $480,000 | New Conventional | |
| Previous Owner | $417,000 | New Conventional | |
| Previous Owner | $532,000 | Purchase Money Mortgage | |
| Previous Owner | $508,000 | New Conventional | |
| Previous Owner | $317,550 | Purchase Money Mortgage | |
| Previous Owner | $145,000 | No Value Available | |
| Previous Owner | $62,000 | Credit Line Revolving | |
| Closed | $63,500 | No Value Available |
Property History
| Date | Event | Price | Change | Sq Ft Price |
|---|---|---|---|---|
| 11/07/2016 11/07/16 | Sold | $615,000 | -2.2% | $315 / Sq Ft |
| 08/26/2016 08/26/16 | For Sale | $629,000 | +4.8% | $323 / Sq Ft |
| 05/29/2014 05/29/14 | Sold | $600,000 | +1.9% | $308 / Sq Ft |
| 04/19/2014 04/19/14 | Pending | -- | -- | -- |
| 04/14/2014 04/14/14 | For Sale | $589,000 | -- | $302 / Sq Ft |
Tax History Compared to Growth
Tax History
| Year | Tax Paid | Tax Assessment Tax Assessment Total Assessment is a certain percentage of the fair market value that is determined by local assessors to be the total taxable value of land and additions on the property. | Land | Improvement |
|---|---|---|---|---|
| 2025 | $8,777 | $713,753 | $214,125 | $499,628 |
| 2023 | $8,777 | $686,039 | $205,811 | $480,228 |
| 2022 | $8,953 | $672,588 | $201,776 | $470,812 |
| 2021 | $8,772 | $659,401 | $197,820 | $461,581 |
| 2020 | $8,379 | $652,641 | $195,792 | $456,849 |
| 2019 | $8,234 | $639,845 | $191,953 | $447,892 |
| 2018 | $8,081 | $627,300 | $188,190 | $439,110 |
| 2017 | $7,962 | $615,000 | $184,500 | $430,500 |
| 2016 | $7,870 | $621,317 | $186,394 | $434,923 |
| 2015 | $7,559 | $611,987 | $183,596 | $428,391 |
| 2014 | $6,017 | $481,000 | $144,000 | $337,000 |
Agents Affiliated with this Home
-
Brady Sandahl

Seller's Agent in 2016
Brady Sandahl
Keller Williams Luxury Homes
(760) 656-6052
9 in this area
534 Total Sales
-
N
Buyer's Agent in 2016
NonMember AgentDefault
NonMember OfficeDefault
-
Eric Avriette

Seller's Agent in 2014
Eric Avriette
Compass
(760) 835-9935
32 Total Sales
-
Adam Gilbert

Seller Co-Listing Agent in 2014
Adam Gilbert
The Firm Brokerage
(760) 327-1285
3 in this area
70 Total Sales
Map
Source: The MLS
MLS Number: 16-156972PS
APN: 507-254-012
- 1471 E El Alameda
- 1366 E Verbena Dr
- 1399 Tamarisk Rd
- 1411 E Buena Vista Dr
- 1655 Tamarisk Rd
- 833 N Calle de Flora Vista
- 715 N Sunrise Way
- 1760 Tamarisk Rd
- 1365 E Tachevah Dr
- 1165 E El Alameda
- 857 N Calle de Mimosas
- 1190 E Buena Vista Dr
- 1127 N Calle Marcus
- 980 N Buttonwillow Cir
- 555 N Sunrise Way
- 515 N Calle Marcus
- 842 N Calle de Pinos Unit 37
- 1177 N Sunrise Way
- 1261 Linda Vista Rd
- 0 N Avenida Caballeros Unit HD25176852






