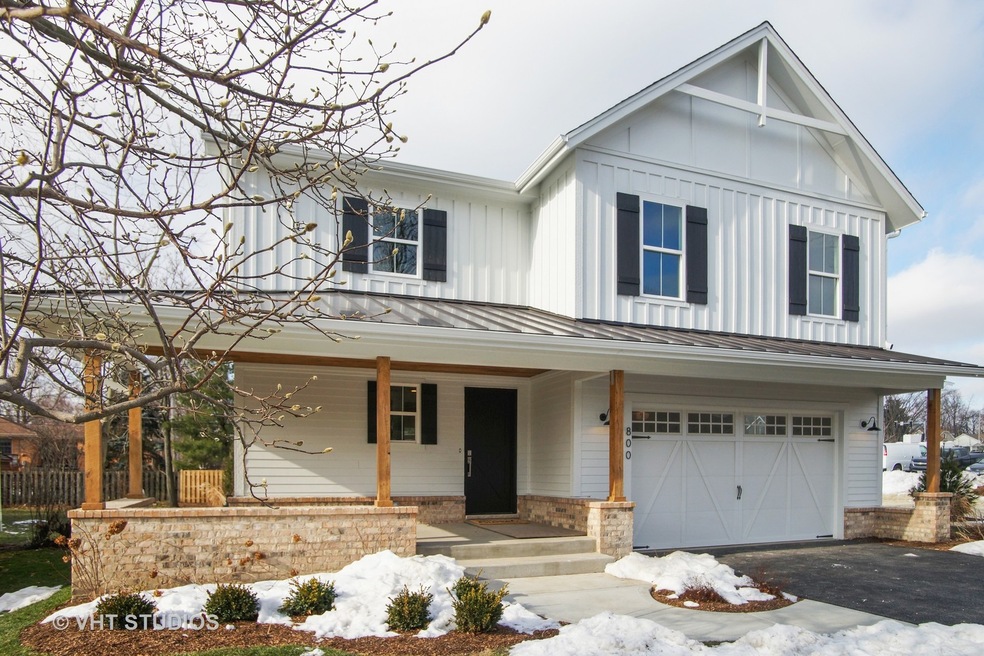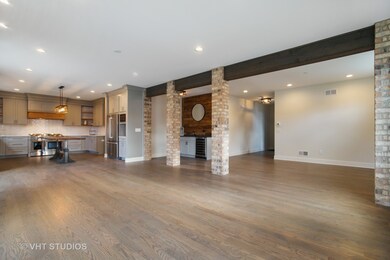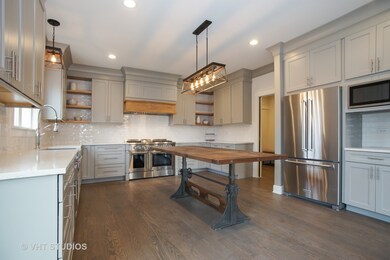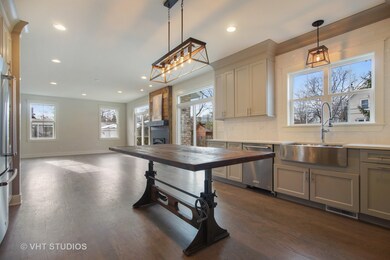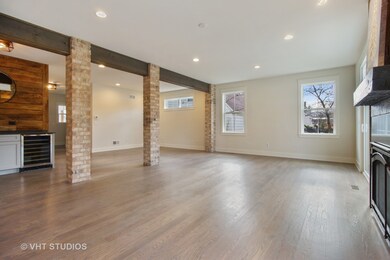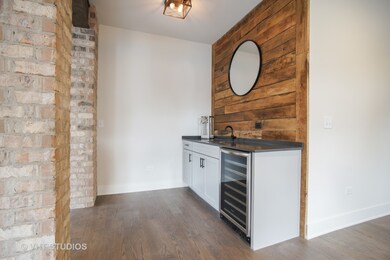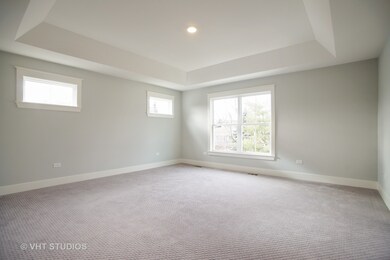
800 N Pine Ave Arlington Heights, IL 60004
Estimated Value: $725,000 - $1,099,000
Highlights
- Landscaped Professionally
- Wood Flooring
- Loft
- Olive-Mary Stitt Elementary School Rated A-
- Farmhouse Style Home
- Mud Room
About This Home
As of March 2019New Year New Home! Your brand new Modern Farmhouse awaits. Enjoy a REAL Front Porch that's 10'x 21'! Entertain with ease in this Spacious & Open plan. Gourmet kitchen incl custom cabinets, 48" THOR professional range, Quartz counters & amazing adjustable height 42"x 84" rustic steel/wood island/table! Fam Rm/Great Rm centered on gorgeous Fireplace w/ stone & rustic wood surround. Wet bar/butlers w/wine frdge, oak flooring & stairs, solid alderwood doors, walk-in pantry. Large mudroom thoughtfully appointed w/ bench, hooks, chalkboard paint barndoor on walk-in closet will keep you organized in style. 4 big bedrooms upstairs, plus loft & huge Laundry rm w/sink & ample space to sort, fold, hang & store. Luxury Master Suite w/ elegant tray ceiling, huge walk-in closet, double sinks, soaking tub & sep shower. 9ft unfinishd bsmnt has full bath rough-in. Professionally landscaped yard incl. 220sq ft stone paver patio. 2 car garage is 24' deep! Maint-Free Hardie siding & vinyl windows.
Last Agent to Sell the Property
Ann Marie Kiener
Kinzie Property Management LLC Listed on: 11/01/2018
Home Details
Home Type
- Single Family
Est. Annual Taxes
- $11,084
Year Built
- 2018
Lot Details
- East or West Exposure
- Landscaped Professionally
Parking
- Attached Garage
- Garage ceiling height seven feet or more
- Garage Transmitter
- Garage Door Opener
- Driveway
- Parking Included in Price
- Garage Is Owned
Home Design
- Farmhouse Style Home
- Slab Foundation
- Frame Construction
- Asphalt Rolled Roof
- Metal Roof
Interior Spaces
- Wet Bar
- Heatilator
- Mud Room
- Loft
- Wood Flooring
- Laundry on upper level
Kitchen
- Breakfast Bar
- Walk-In Pantry
- Oven or Range
- Range Hood
- Microwave
- High End Refrigerator
- Dishwasher
- Wine Cooler
- Stainless Steel Appliances
- Kitchen Island
- Disposal
Bedrooms and Bathrooms
- Primary Bathroom is a Full Bathroom
- Dual Sinks
- Soaking Tub
- Separate Shower
Unfinished Basement
- Basement Fills Entire Space Under The House
- Rough-In Basement Bathroom
Outdoor Features
- Brick Porch or Patio
Utilities
- Central Air
- Heating System Uses Gas
- Lake Michigan Water
Ownership History
Purchase Details
Home Financials for this Owner
Home Financials are based on the most recent Mortgage that was taken out on this home.Purchase Details
Purchase Details
Similar Homes in Arlington Heights, IL
Home Values in the Area
Average Home Value in this Area
Purchase History
| Date | Buyer | Sale Price | Title Company |
|---|---|---|---|
| Guzzardo Daniel | $825,000 | Greater Illinois Title | |
| Kres 1 Llc | -- | Chicago Title Insurance | |
| The Catholic Bishop Of Chicago | $196,500 | -- |
Mortgage History
| Date | Status | Borrower | Loan Amount |
|---|---|---|---|
| Open | Guzzardo Daniel | $642,000 | |
| Closed | Guzzardo Daniel | $656,000 | |
| Closed | Guzzardo Daniel | $660,000 | |
| Previous Owner | Kres 1 Llc | $480,000 |
Property History
| Date | Event | Price | Change | Sq Ft Price |
|---|---|---|---|---|
| 03/11/2019 03/11/19 | Sold | $825,000 | -2.4% | $276 / Sq Ft |
| 01/28/2019 01/28/19 | Pending | -- | -- | -- |
| 11/01/2018 11/01/18 | For Sale | $844,900 | -- | $283 / Sq Ft |
Tax History Compared to Growth
Tax History
| Year | Tax Paid | Tax Assessment Tax Assessment Total Assessment is a certain percentage of the fair market value that is determined by local assessors to be the total taxable value of land and additions on the property. | Land | Improvement |
|---|---|---|---|---|
| 2024 | $11,084 | $42,040 | $6,547 | $35,493 |
| 2023 | $11,084 | $42,040 | $6,547 | $35,493 |
| 2022 | $11,084 | $42,040 | $6,547 | $35,493 |
| 2021 | $9,907 | $32,912 | $3,955 | $28,957 |
| 2020 | $9,651 | $32,912 | $3,955 | $28,957 |
| 2019 | $14,876 | $56,659 | $3,955 | $52,704 |
| 2018 | $10,896 | $37,339 | $3,410 | $33,929 |
| 2017 | $10,768 | $37,339 | $3,410 | $33,929 |
| 2016 | $0 | $0 | $0 | $0 |
| 2015 | $0 | $0 | $0 | $0 |
| 2014 | -- | $0 | $0 | $0 |
| 2013 | -- | $0 | $0 | $0 |
Agents Affiliated with this Home
-

Seller's Agent in 2019
Ann Marie Kiener
Kinzie Property Management LLC
-
Timothy Mullet

Buyer's Agent in 2019
Timothy Mullet
Dream Town Real Estate
(312) 883-4402
147 Total Sales
Map
Source: Midwest Real Estate Data (MRED)
MLS Number: MRD10127896
APN: 03-29-108-017-0000
- 907 N Vail Ave
- 16 E Euclid Ave
- 1112 N Haddow Ave
- 1008 N Vail Ave
- 411 N Arlington Heights Rd
- 411 N Pine Ave
- 310 E Clarendon St
- 1134 N Dunton Ave
- 403 N Beverly Ln
- 419 N Lincoln Ln
- 1309 N Arlington Heights Rd
- 103 N Pine Ave
- 1125 N Dryden Ave
- 801 E Miner St Unit 1A
- 330 W Miner St Unit 1B
- 44 N Vail Ave Unit 313
- 10 S Dunton Ave Unit 312
- 527 W Eastman St Unit 1A
- 1237 N Ridge Ave
- 1 S Highland Ave Unit 805
- 800 N Pine Ave
- 750 N Pine Ave
- 807 N Arlington Heights Rd
- 746 N Pine Ave
- 743 N Arlington Heights Rd
- 743 N Arlington Heights Rd
- 811 N Arlington Heights Rd
- 742 N Pine Ave
- 815 N Arlington Heights Rd
- 738 N Pine Ave
- 801 N Pine Ave
- 803 N Pine Ave
- 743 N Pine Ave
- 813 N Pine Ave
- 737 N Arlington Heights Rd
- 736 N Pine Ave
- 815 N Pine Ave
- 739 N Pine Ave
- 819 N Pine Ave
- 735 N Pine Ave
