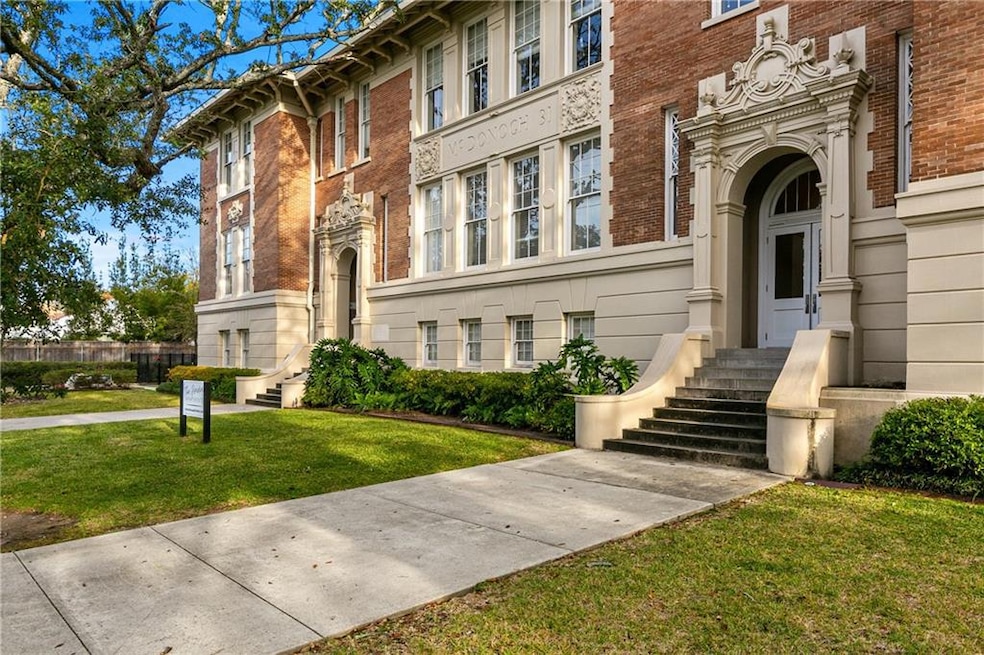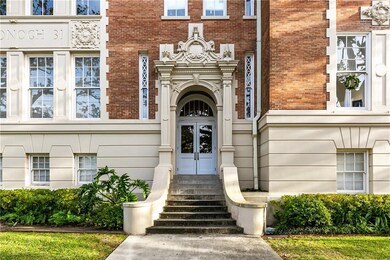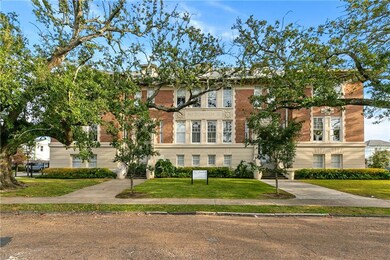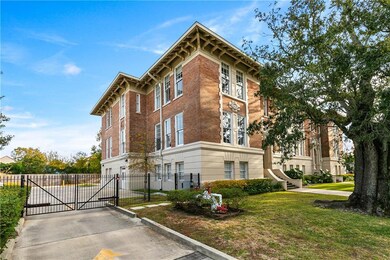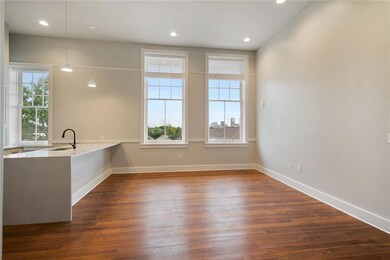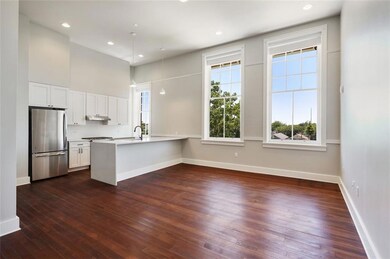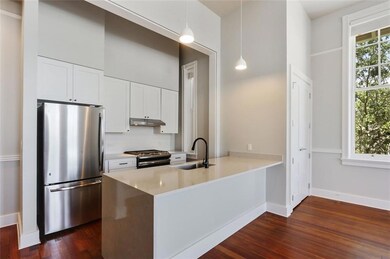800 N Rendon Unit 205 New Orleans, LA 70119
Bayou Saint John NeighborhoodEstimated payment $2,453/month
Highlights
- In Ground Pool
- Stone Countertops
- Central Heating and Cooling System
- Traditional Architecture
- Stainless Steel Appliances
- 4-minute walk to Easton Park
About This Home
Announcing The Rendon Condominiums - now available for purchase! An architectural jewel in the heart of Historic Esplanade Ridge, two blocks to Bayou St John. This c. 1906 former school building was restored in 2019 and converted to 26 thoughtfully designed residences with onsite parking and a pool. This convenient 1 bedroom , 1 bath residence features an efficient floorplan with good light, large windows, original pine floors, open kitchen w/ 3 cm quartz countertops, stainless appliances with gas range. Building includes an elevator, original wide corridors and stairwells, fire control system and coded entry. One deeded off-street parking space included. Located near the Fair Grounds (Jazz Fest!), Bayou St John, Parkway Bakery, Esplanade Ave. Restaurants and steps to City Park. Own a piece of New Orleans History. One year warranty on appliances and mechanical systems. Buyer will pay no condo fees for 3 months following date of purchase. Attractive Mortgage financing options available - 3% down for 1st time homebuyers, 5% primary residence, 10% second home!
Property Details
Home Type
- Condominium
Year Built
- Built in 1906
Lot Details
- Fenced
- Property is in excellent condition
HOA Fees
- $633 Monthly HOA Fees
Home Design
- Traditional Architecture
- Entry on the 2nd floor
- Brick Exterior Construction
- Shingle Roof
- Asphalt Shingled Roof
- Stucco
Interior Spaces
- 870 Sq Ft Home
- Property has 1 Level
- Ceiling Fan
Kitchen
- Oven
- Range
- Microwave
- Dishwasher
- Stainless Steel Appliances
- Stone Countertops
Bedrooms and Bathrooms
- 1 Bedroom
- 1 Full Bathroom
Laundry
- Laundry in unit
- Dryer
- Washer
Home Security
Parking
- 1 Parking Space
- Parking Available
- Parking Lot
- Assigned Parking
Additional Features
- In Ground Pool
- City Lot
- Central Heating and Cooling System
Listing and Financial Details
- Home warranty included in the sale of the property
Community Details
Overview
- Association fees include common areas, gas, water
- 26 Units
- The Rendon Condominium Association
- Built by Ryan Gootee
Amenities
- Common Area
- Elevator
Recreation
- Community Pool
Pet Policy
- Dogs and Cats Allowed
- Breed Restrictions
Security
- Fire and Smoke Detector
- Fire Sprinkler System
Map
Home Values in the Area
Average Home Value in this Area
Property History
| Date | Event | Price | Change | Sq Ft Price |
|---|---|---|---|---|
| 11/01/2024 11/01/24 | For Sale | $289,900 | 0.0% | $333 / Sq Ft |
| 10/31/2024 10/31/24 | Off Market | -- | -- | -- |
| 05/09/2024 05/09/24 | For Sale | $289,900 | -- | $333 / Sq Ft |
Source: ROAM MLS
MLS Number: 2447469
APN: 207203416
- 3300 Dumaine St
- 3031 Saint Ann St
- 3039 Dumaine St
- 3325 Saint Ann St
- 3327 Saint Ann St
- 3064 Saint Philip St Unit C
- 3141 Saint Philip St Unit A
- 634 Hagan Ave
- 3103 Saint Philip St
- 818 Moss St Unit 309
- 3000 Saint Ann St Unit A
- 623 N Salcedo St
- 622 Hagan Ave
- 625 N Salcedo St
- 720 Moss St
- 3201 Toulouse St
- 2932 Saint Ann St
- 3122 Toulouse St
- 2933 Saint Philip St Unit A
- 3700 Orleans Ave
