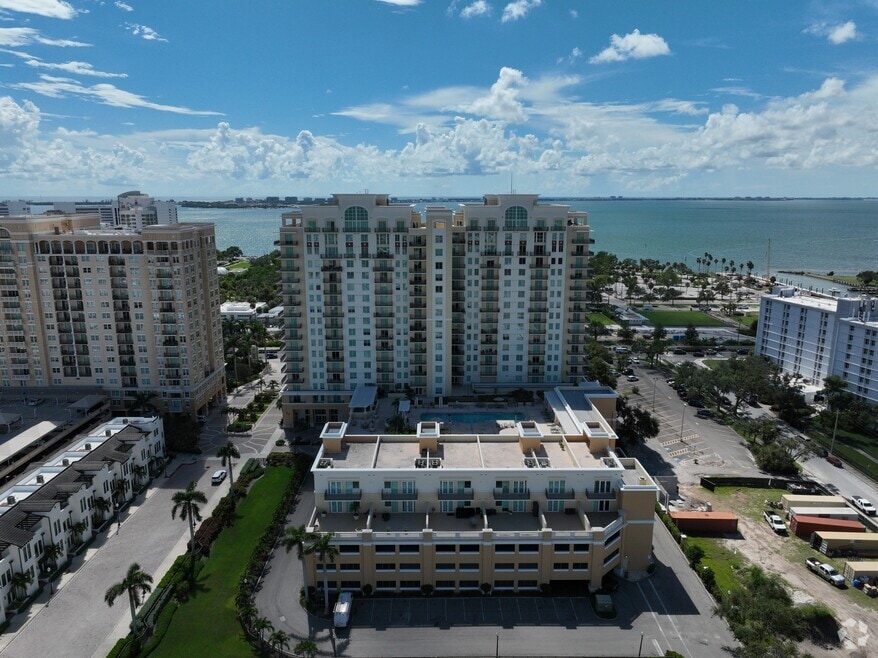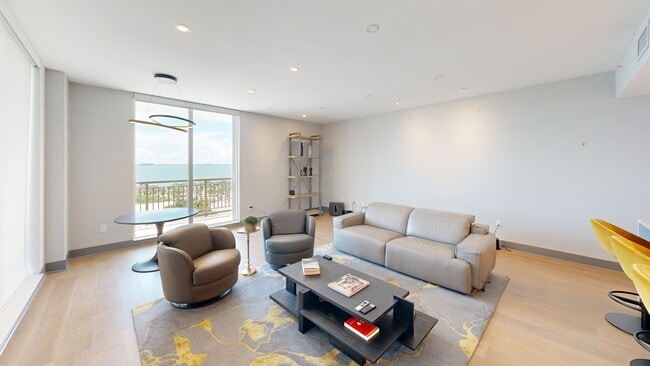
ALINARI at Rosemary Place 800 N Tamiami Trail Unit 1217 Floor 12 Sarasota, FL 34236
Downtown Sarasota NeighborhoodEstimated payment $9,881/month
Highlights
- In Ground Pool
- Full Gulf or Ocean Views
- 2.18 Acre Lot
- Booker High School Rated A-
- Reverse Osmosis System
- Open Floorplan
About This Home
This extraordinary 12th-floor corner unit in the South Tower at Alinari offers panoramic bay and city views from every angle, making it an unrivaled gem in Sarasota's downtown bayfront. With a spacious layout featuring wrap-around balconies accessible from the main bedroom and living room, plus a third balcony off the guest bedroom, this condominium home feels like an extension of the beautiful outdoors. Upon entering, you’re greeted by high ceilings and luxurious wood flooring in the foyer, dining room, kitchen and living areas, exuding elegance and sophistication. The kitchen boasts quartz countertops and other thoughtful upgrades, enhancing functionality and beauty. The open-concept living spaces flow seamlessly, maximizing natural light and creating an inviting environment for entertaining or simply relaxing while enjoying the stunning vistas. The generously sized owner’s suite offers a private retreat, providing ample space to unwind in comfort. This home is in the heart of Sarasota’s vibrant downtown, where culture, art and entertainment come together with luxury living. You’re just steps from iconic landmarks such as the Van Wezel Performing Arts Hall and Sarasota’s cultural heart. Whether you enjoy world-class performances one night or a serene visit along the bay the next, all of this is within reach from your front door. For those seeking convenience, a second parking space conveys, and top-of-the-line amenities are right at your doorstep. The building offers 24-hour security, a heated lap pool and spa, a state-of-the-art fitness center, media room, business center, library, wine cellar and more. Whether you’re hosting friends in the large club room, relaxing in the sauna or enjoying the outdoor grilling area, this residence is designed to offer you an elevated lifestyle. Step outside and witness the exciting future of Sarasota Bay with the transformation of The Bay Sarasota, an ambitious development that’s creating a cultural and economic legacy for the region. In this prime location, you’ll have unparalleled access to fine dining, shopping and the burgeoning Rosemary District. Plus, Lido Beach is just a short drive for the ultimate escape. This is your chance to own a piece of Sarasota’s future, where the city meets the sea, and every aspect of your lifestyle is catered to. Don’t miss the opportunity to make this extraordinary home yours.
Listing Agent
PREMIER SOTHEBY'S INTERNATIONAL REALTY Brokerage Phone: 941-364-4000 License #3110050 Listed on: 02/10/2025

Co-Listing Agent
PREMIER SOTHEBY'S INTERNATIONAL REALTY Brokerage Phone: 941-364-4000 License #3298923
Property Details
Home Type
- Condominium
Est. Annual Taxes
- $11,112
Year Built
- Built in 2007
Lot Details
- West Facing Home
- Irrigation Equipment
HOA Fees
- $1,769 Monthly HOA Fees
Parking
- 2 Car Attached Garage
- Electric Vehicle Home Charger
- Guest Parking
- 2 Assigned Parking Spaces
Property Views
- Park or Greenbelt
Home Design
- Entry on the 12th floor
- Concrete Roof
- Concrete Siding
- Pile Dwellings
Interior Spaces
- 1,830 Sq Ft Home
- Open Floorplan
- Built-In Features
- Shelving
- Bar Fridge
- Ceiling Fan
- Shades
- Sliding Doors
- Combination Dining and Living Room
Kitchen
- Cooktop
- Microwave
- Dishwasher
- Wine Refrigerator
- Stone Countertops
- Disposal
- Reverse Osmosis System
Flooring
- Wood
- Tile
Bedrooms and Bathrooms
- 2 Bedrooms
- En-Suite Bathroom
- Private Water Closet
- Shower Only
- Rain Shower Head
- Multiple Shower Heads
Laundry
- Laundry closet
- Dryer
- Washer
Pool
- In Ground Pool
- Heated Spa
- In Ground Spa
Outdoor Features
- Deck
- Covered Patio or Porch
- Exterior Lighting
- Outdoor Grill
Schools
- Alta Vista Elementary School
- Booker Middle School
- Booker High School
Utilities
- Central Heating and Cooling System
- Thermostat
- Cable TV Available
Listing and Financial Details
- Visit Down Payment Resource Website
- Assessor Parcel Number 2026053157
Community Details
Overview
- Association fees include pool, escrow reserves fund, insurance, maintenance structure, ground maintenance
- Connie Bittle Castle Group Association, Phone Number (941) 363-7772
- Alinari Community
- Alinari Subdivision
- 18-Story Property
Recreation
Pet Policy
- Pets up to 101 lbs
- 2 Pets Allowed
Map
About ALINARI at Rosemary Place
Home Values in the Area
Average Home Value in this Area
Tax History
| Year | Tax Paid | Tax Assessment Tax Assessment Total Assessment is a certain percentage of the fair market value that is determined by local assessors to be the total taxable value of land and additions on the property. | Land | Improvement |
|---|---|---|---|---|
| 2024 | $12,112 | $773,204 | -- | -- |
| 2023 | $12,112 | $939,100 | $0 | $939,100 |
| 2022 | $11,181 | $867,100 | $0 | $867,100 |
| 2021 | $9,218 | $577,900 | $0 | $577,900 |
| 2020 | $8,871 | $541,200 | $0 | $541,200 |
| 2019 | $8,921 | $545,800 | $0 | $545,800 |
| 2018 | $7,652 | $503,659 | $0 | $0 |
| 2017 | $7,561 | $493,300 | $0 | $493,300 |
| 2016 | $7,951 | $467,200 | $0 | $467,200 |
| 2015 | $7,907 | $477,900 | $0 | $477,900 |
| 2014 | $7,190 | $358,380 | $0 | $0 |
Property History
| Date | Event | Price | List to Sale | Price per Sq Ft |
|---|---|---|---|---|
| 07/05/2025 07/05/25 | Price Changed | $1,350,000 | -10.0% | $738 / Sq Ft |
| 04/18/2025 04/18/25 | Price Changed | $1,500,000 | -5.7% | $820 / Sq Ft |
| 02/10/2025 02/10/25 | For Sale | $1,590,000 | 0.0% | $869 / Sq Ft |
| 12/14/2015 12/14/15 | Off Market | $2,700 | -- | -- |
| 07/16/2014 07/16/14 | Rented | $2,700 | -3.6% | -- |
| 06/19/2014 06/19/14 | Under Contract | -- | -- | -- |
| 06/06/2014 06/06/14 | For Rent | $2,800 | -- | -- |
Purchase History
| Date | Type | Sale Price | Title Company |
|---|---|---|---|
| Warranty Deed | $710,000 | Attorney | |
| Warranty Deed | $670,000 | Attorney | |
| Interfamily Deed Transfer | -- | Attorney |
Mortgage History
| Date | Status | Loan Amount | Loan Type |
|---|---|---|---|
| Previous Owner | $417,000 | New Conventional |
About the Listing Agent

Introducing the renowned team of real estate professionals: Roberta Tengerdy, PA, Carolyn Barker Collins, PA and Jessica St. Andre. With their unparalleled dedication and expertise, this trio is your ultimate guide in navigating the real estate market.
Roberta and Carolyn are distinguished global real estate advisors, celebrated for their exceptional market insight and unwavering commitment to their customers. With a combined track record placing them in the top 1% of real estate
Roberta's Other Listings
Source: Stellar MLS
MLS Number: A4639830
APN: 2026-05-3157
- 800 N Tamiami Trail Unit 212
- 800 N Tamiami Trail Unit 1010
- 800 N Tamiami Trail Unit 1111
- 800 N Tamiami Trail Unit 604
- 800 N Tamiami Trail Unit 307
- 750 N Tamiami Trail Unit PH2
- 750 N Tamiami Trail Unit 1116
- 750 N Tamiami Trail Unit 1005
- 750 N Tamiami Trail Unit 208
- 750 N Tamiami Trail Unit 1203
- 750 N Tamiami Trail Unit 304
- 750 N Tamiami Trail Unit 604
- 750 N Tamiami Trail Unit 814
- 750 N Tamiami Trail Unit 1115
- 540 N Tamiami Trail Unit 1201
- 540 N Tamiami Trail Unit 1503
- 540 N Tamiami Trail Unit 802
- 668 Quay Commons Unit 1401
- 668 Quay Commons Unit 705
- 668 Quay Commons Unit 1102
- 800 N Tamiami Trail Unit 708
- 800 N Tamiami Trail Unit 1508
- 800 N Tamiami Trail Unit 303
- 800 N Tamiami Trail Unit 905
- 750 N Tamiami Trail Unit Gorgeous Penthouse
- 750 N Tamiami Trail Unit 1005
- 750 N Tamiami Trail Unit 705
- 750 N Tamiami Trail Unit 405
- 750 N Tamiami Trail Unit 317
- 750 N Tamiami Trail Unit 1402
- 750 N Tamiami Trail Unit 304
- 750 N Tamiami Trail Unit PH2
- 750 N Tamiami Trail Unit 1404
- 750 N Tamiami Trail Unit 1611
- 750 N Tamiami Trail Unit 916
- 750 N Tamiami Trail Unit 418
- 750 N Tamiami Trail Unit 205
- 700 Cocoanut Ave
- 700 Cocoanut Ave Unit 412
- 700 Cocoanut Ave Unit 332





