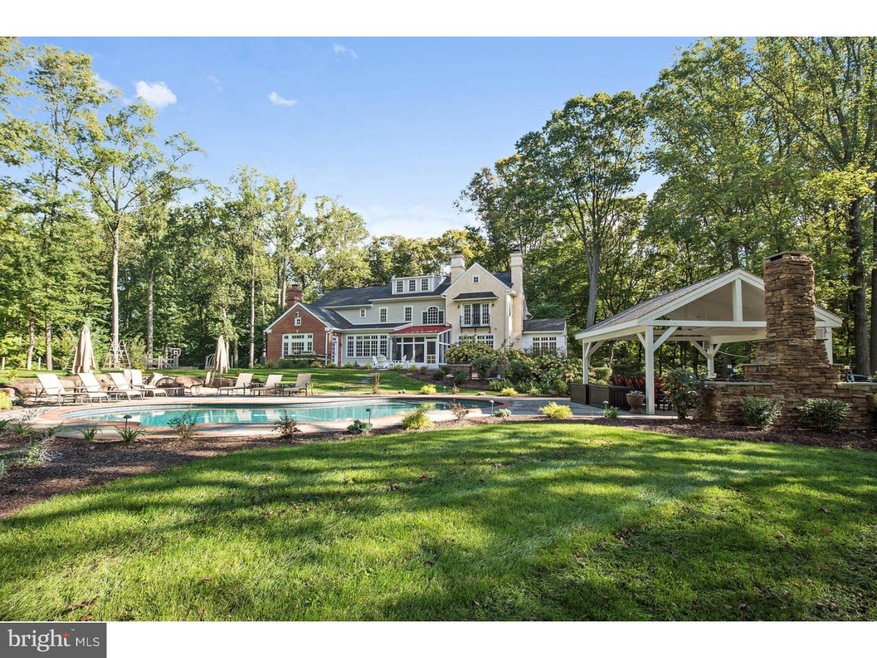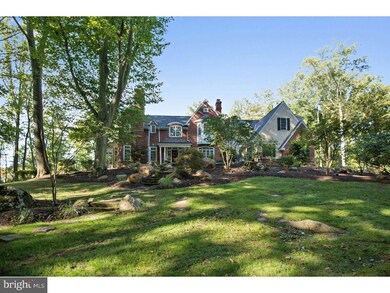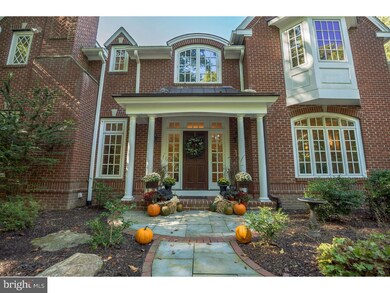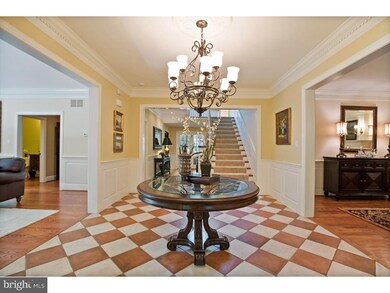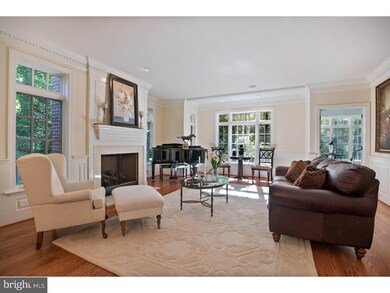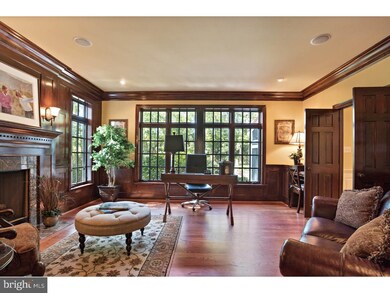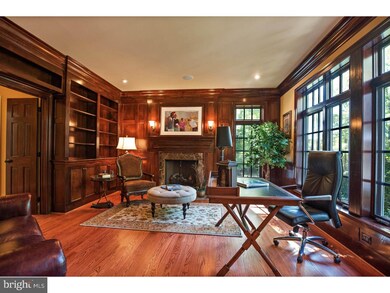
800 Nathan Hale Rd Berwyn, PA 19312
Estimated Value: $2,592,627 - $3,006,000
Highlights
- Second Kitchen
- In Ground Pool
- Cathedral Ceiling
- Beaumont Elementary School Rated A+
- Colonial Architecture
- Wood Flooring
About This Home
As of December 2016PLEASE COME SEE THIS BEAUTIFUL HOME - This Exquisite Custom Home designed by Peter Batchelor and built by Ted Babiy on 3.9 Acres in Easttown Township is a WOW! A sweeping drive takes you up to this majestic estate home located at the end of a cul-de-sac in one of Berwyn's most popular and convenient neighborhoods. The level of finish and architectural detail throughout is reminiscent of classic older Main Line homes, yet the open floor plan and well planned spaces meet today's lifestyle standards. A grand entrance hall opens to the formal living room, dining room, and library; all with hardwood floors, fireplaces, wainscotting and handsome crown molding. There is a sun room with wet bar off the living room, and butler's pantry with wet bar and wine cooler off the dining room. The large gourmet kitchen, breakfast room and family room with vaulted ceiling, built-ins and fireplace all have hard wood floors and open to the resort quality outdoor living spaces. The gourmet kitchen has granite counters, custom cabinets and a decorative tile backsplash. Appliances include an oversized SubZero Refrigerator, 2 Bosch dishwashers, Dacor cook top and oven and Thermador wall oven, microwave and warming drawer. The second floor includes a master suite with sitting room, fireplace and balcony overlooking the property, 4 family bedrooms, 3 full baths, and laundry room. The third floor has been finished as a game room. The full basement with outside entry has been partially finished as an in-law suite with full kitchen and full bath. There is a three car attached garage. The private 3.9-acre property has been professionally landscaped and is surrounded by heritage trees. A screened porch and flagstone patio overlook the hot tub, outdoor kitchen, swimming pool, and covered pavilion with stone fireplace. The level back yard offers plenty of space to practice or play any sport! 800 Nathan Hale Road is in the nationally acclaimed and ranked Tredyffrin Easttown School District. The EA campus and towns of Berwyn, Paoli, Devon and Wayne are minutes away.
Home Details
Home Type
- Single Family
Est. Annual Taxes
- $28,818
Year Built
- Built in 2006
Lot Details
- 3.9 Acre Lot
- Level Lot
- Property is zoned AA
Parking
- 3 Car Attached Garage
- 3 Open Parking Spaces
- Driveway
Home Design
- Colonial Architecture
- Brick Exterior Construction
- Shingle Roof
- Stucco
Interior Spaces
- 7,464 Sq Ft Home
- Property has 2 Levels
- Wet Bar
- Central Vacuum
- Cathedral Ceiling
- Ceiling Fan
- Gas Fireplace
- Family Room
- Living Room
- Dining Room
- Home Security System
- Attic
Kitchen
- Second Kitchen
- Eat-In Kitchen
- Butlers Pantry
- Double Oven
- Cooktop
- Built-In Microwave
- Dishwasher
- Kitchen Island
Flooring
- Wood
- Wall to Wall Carpet
- Tile or Brick
Bedrooms and Bathrooms
- 5 Bedrooms
- En-Suite Primary Bedroom
- En-Suite Bathroom
- 7 Bathrooms
- Whirlpool Bathtub
Laundry
- Laundry Room
- Laundry on upper level
Basement
- Basement Fills Entire Space Under The House
- Exterior Basement Entry
Pool
- In Ground Pool
- Spa
Outdoor Features
- Patio
- Porch
Schools
- Beaumont Elementary School
- Tredyffrin-Easttown Middle School
- Conestoga Senior High School
Utilities
- Cooling System Utilizes Bottled Gas
- Forced Air Heating and Cooling System
- Heating System Uses Propane
- Well
- Propane Water Heater
- On Site Septic
Community Details
- No Home Owners Association
Listing and Financial Details
- Tax Lot 0118.0700
- Assessor Parcel Number 55-04 -0118.0700
Ownership History
Purchase Details
Home Financials for this Owner
Home Financials are based on the most recent Mortgage that was taken out on this home.Purchase Details
Home Financials for this Owner
Home Financials are based on the most recent Mortgage that was taken out on this home.Purchase Details
Similar Homes in Berwyn, PA
Home Values in the Area
Average Home Value in this Area
Purchase History
| Date | Buyer | Sale Price | Title Company |
|---|---|---|---|
| Bendl John W | $1,750,000 | Trident Land Transfer Co | |
| Archambault Richard S | $1,600,000 | None Available | |
| Rockhold Frank W | $1,050,000 | None Available |
Mortgage History
| Date | Status | Borrower | Loan Amount |
|---|---|---|---|
| Previous Owner | Archambault Richard S | $200,000 | |
| Previous Owner | Archambault Richard S | $1,280,000 | |
| Previous Owner | Rockhold Julie C | $95,426 | |
| Previous Owner | Rockhold Frank W | $50,000 | |
| Previous Owner | Rockhold Frank W | $99,159 | |
| Previous Owner | Rockhold Frank W | $1,000,000 | |
| Previous Owner | Rockhold Frank W | $100,000 | |
| Previous Owner | Rockhold Frank W | $1,500,000 |
Property History
| Date | Event | Price | Change | Sq Ft Price |
|---|---|---|---|---|
| 12/22/2016 12/22/16 | Sold | $1,750,000 | -6.7% | $234 / Sq Ft |
| 12/02/2016 12/02/16 | Pending | -- | -- | -- |
| 10/07/2016 10/07/16 | For Sale | $1,875,000 | +17.2% | $251 / Sq Ft |
| 10/17/2012 10/17/12 | Sold | $1,600,000 | -4.5% | $214 / Sq Ft |
| 10/10/2012 10/10/12 | Pending | -- | -- | -- |
| 06/11/2012 06/11/12 | For Sale | $1,675,000 | -- | $224 / Sq Ft |
Tax History Compared to Growth
Tax History
| Year | Tax Paid | Tax Assessment Tax Assessment Total Assessment is a certain percentage of the fair market value that is determined by local assessors to be the total taxable value of land and additions on the property. | Land | Improvement |
|---|---|---|---|---|
| 2024 | $36,408 | $976,100 | $270,230 | $705,870 |
| 2023 | $34,042 | $976,100 | $270,230 | $705,870 |
| 2022 | $33,111 | $976,100 | $270,230 | $705,870 |
| 2021 | $31,964 | $963,200 | $270,230 | $692,970 |
| 2020 | $31,075 | $963,200 | $270,230 | $692,970 |
| 2019 | $30,210 | $963,200 | $270,230 | $692,970 |
| 2018 | $29,687 | $963,200 | $270,230 | $692,970 |
| 2017 | $29,017 | $963,200 | $270,230 | $692,970 |
| 2016 | -- | $963,200 | $270,230 | $692,970 |
| 2015 | -- | $963,200 | $270,230 | $692,970 |
| 2014 | -- | $963,200 | $270,230 | $692,970 |
Agents Affiliated with this Home
-
Eleanor Morsbach

Seller's Agent in 2016
Eleanor Morsbach
BHHS Fox & Roach
(610) 636-7455
22 Total Sales
-
Maribeth McConnell

Buyer's Agent in 2016
Maribeth McConnell
BHHS Fox & Roach
(610) 724-6384
193 Total Sales
-
Pete Simonetti

Seller's Agent in 2012
Pete Simonetti
BHHS Fox & Roach
(610) 662-9695
22 Total Sales
Map
Source: Bright MLS
MLS Number: 1003577717
APN: 55-004-0118.0700
- 837 Nathan Hale Rd
- 146 Tannery Run Cir Unit 46
- 183 Saint Clair Cir Unit 83
- 110 Atlee Cir Unit 10
- 1264 Farm Rd
- 1047 Beaumont Rd
- 918 Ethan Allen Rd
- 670 Leopard Rd
- 607 Newtown Rd
- 418 Waynesbrooke Rd Unit 134
- 400 Waynesbrooke Rd Unit 141
- 529 Sugartown Rd
- 2205 Buttonwood Rd
- 650 Augusta Ct
- 916 Prescott Rd
- 385 Church Rd
- 477 Black Swan Ln
- 611 Cascades Ct
- 340 Chester Rd
- 2030 Saint Andrews Dr
- 800 Nathan Hale Rd
- 803 Nathan Hale Rd
- 193 Stony Point Dr
- 132 Piqua Cir Unit 32
- 192 Stony Point Dr Unit 92
- 134 Piqua Cir Unit 34
- 133 Piqua Cir
- 139 Stony Point Dr
- 139 Stony Point Dr
- 135 Piqua Cir Unit 35
- 136 Piqua Cir Unit 36
- 810 Nathan Hale Rd
- 130 Piqua Cir Unit 30
- 129 Piqua Cir Unit 29
- 129 Piqua Cir
- 190 Stony Point Dr
- 137 Piqua Cir
- 137 Piqua Cir Unit 37
- 191 Stony Point Dr
