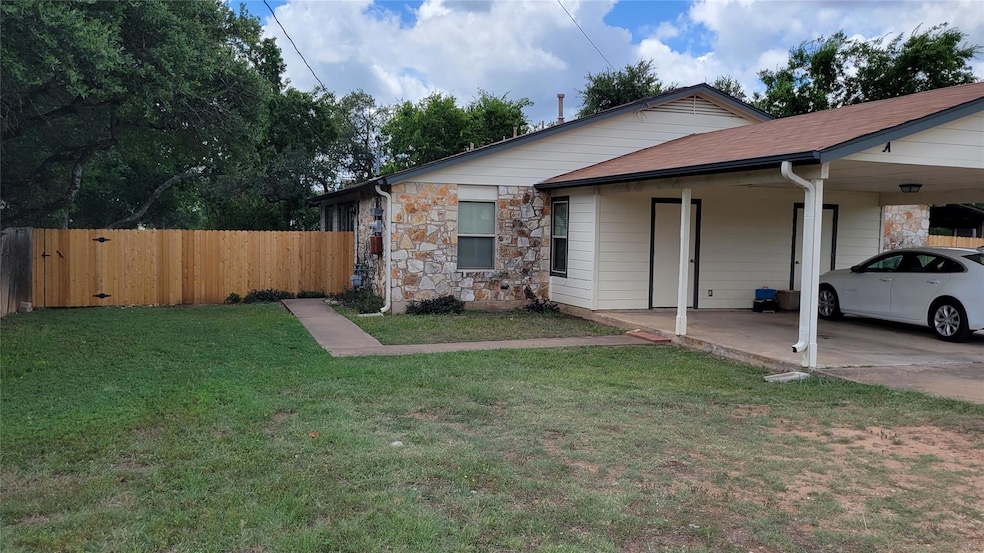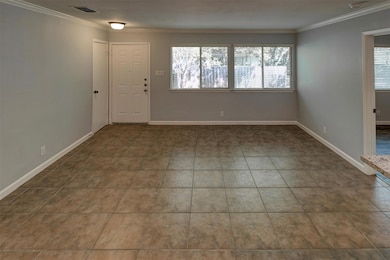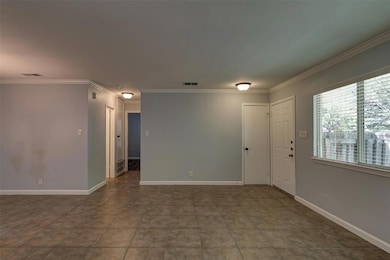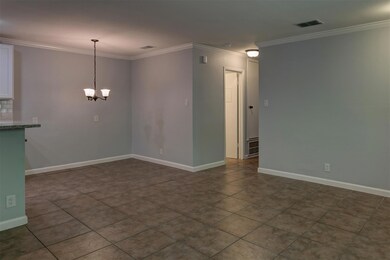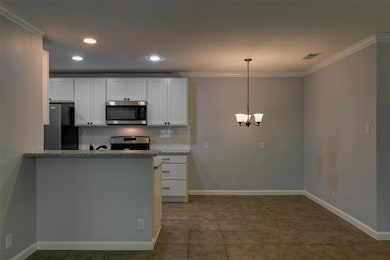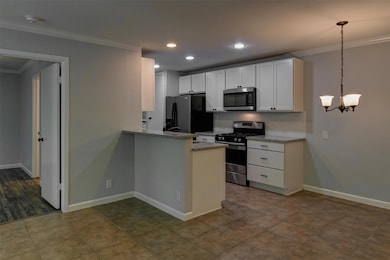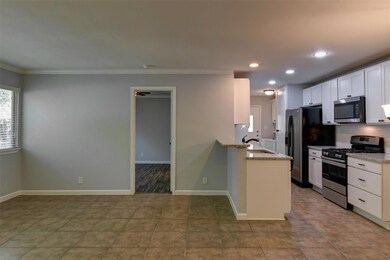800 Osage Dr Unit A Leander, TX 78641
Highlights
- RV Hookup
- Deck
- No HOA
- Running Brushy Middle Rated A
- Wooded Lot
- Stainless Steel Appliances
About This Home
**Owner/Agent** This is one of the nicest duplexes in the area! Fully remodeled and ready for a new tenant! Pets negotiable - call to discuss. Huge deck in back ~ Fenced Yard ~ No Carpet ~ Vinyl Plank Floors ~ Crown Molding ~ Granite Kitchen Open to Living ~ Washer/Dryer Negotiable ~ Fridge Included ~ Carport ~ Storage Shed ~ Close to Leander High School!
Listing Agent
Coldwell Banker Realty Brokerage Email: sarah.raymond@cbrealty.com License #0587722 Listed on: 06/25/2025

Property Details
Home Type
- Multi-Family
Year Built
- Built in 1983 | Remodeled
Lot Details
- 0.64 Acre Lot
- Northwest Facing Home
- Chain Link Fence
- Interior Lot
- Level Lot
- Wooded Lot
Home Design
- Duplex
- Slab Foundation
- Composition Roof
- Masonry Siding
- HardiePlank Type
- Stone Veneer
Interior Spaces
- 987 Sq Ft Home
- 1-Story Property
- Crown Molding
- Recessed Lighting
- Window Treatments
Kitchen
- Breakfast Bar
- Oven
- Gas Cooktop
- Free-Standing Range
- Microwave
- Dishwasher
- Stainless Steel Appliances
- Disposal
Flooring
- Tile
- Vinyl
Bedrooms and Bathrooms
- 3 Main Level Bedrooms
- Walk-In Closet
- 2 Full Bathrooms
Home Security
- Security Lights
- Fire and Smoke Detector
Parking
- 3 Parking Spaces
- Carport
- RV Hookup
- Assigned Parking
Schools
- Knowles Elementary School
- Running Brushy Middle School
- Leander High School
Utilities
- Central Heating and Cooling System
- Heating System Uses Natural Gas
- ENERGY STAR Qualified Water Heater
Additional Features
- No Interior Steps
- Deck
Listing and Financial Details
- Security Deposit $1,675
- Tenant pays for all utilities, grounds care, insurance, pest control, trash collection
- 12 Month Lease Term
- $60 Application Fee
- Assessor Parcel Number 17W33970C000030006
- Tax Block C
Community Details
Overview
- No Home Owners Association
- 2 Units
- Ridgeoaks Subdivision
Pet Policy
- Pets allowed on a case-by-case basis
- Pet Deposit $300
Map
Source: Unlock MLS (Austin Board of REALTORS®)
MLS Number: 8729902
- 2603 White Stallion Way
- 12 Verde Ranch Loop
- 14 Verde Ranch Loop
- 502 Woodford Dr
- 33 Verde Ranch Loop
- 2507 Byfield Dr
- 101 Verde Ranch Loop
- 712 Ruby Isle Dr
- 2516 Glen Field Dr
- 2600 Lost Mine Trail
- 2606 Sumac Ln
- 600 Erin Cir
- 2801 Stirrup Cove
- 1204 Oak Hollow Dr
- 2105 Emerald Isle Dr
- 2703 Poplar Ln
- 2700 Saddle Blanket Place
- 607 Columbine Ave
- 2500 Peach Tree Ln
- 2704 Poplar Ln
