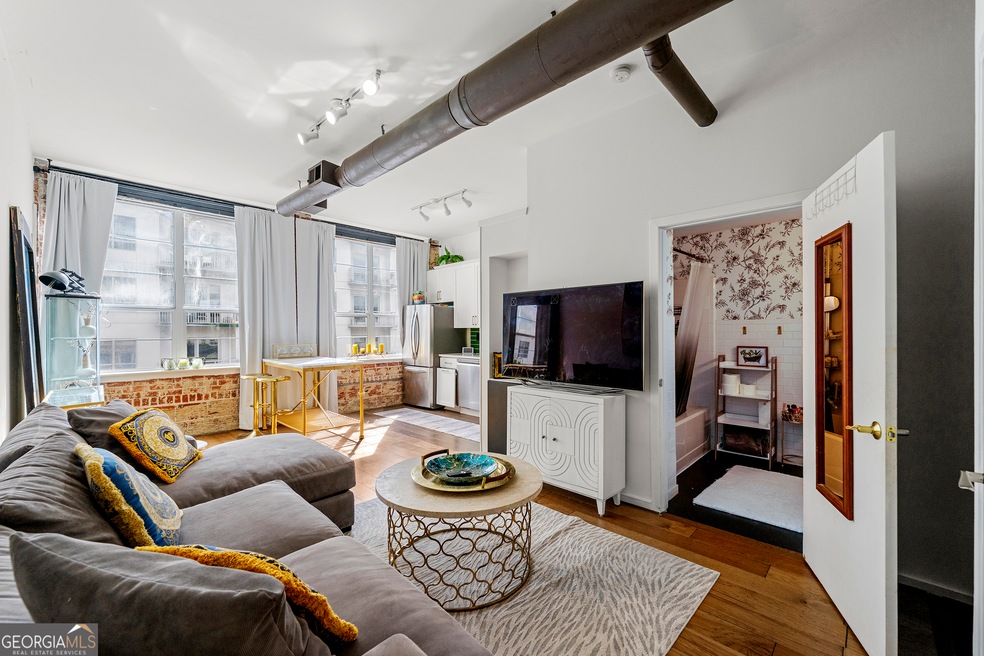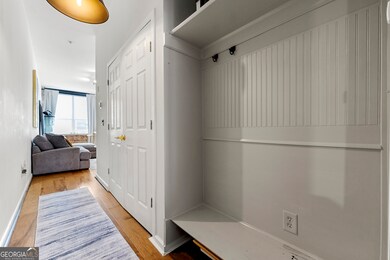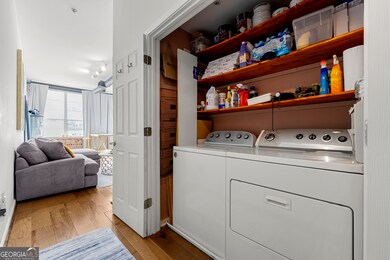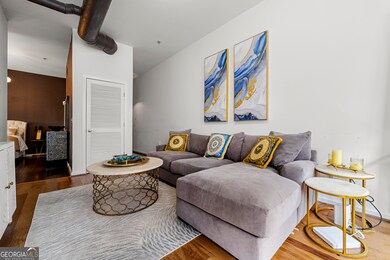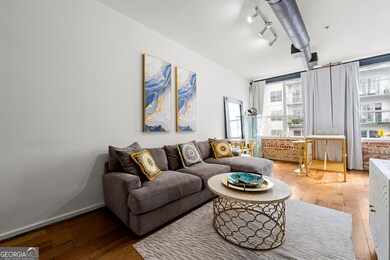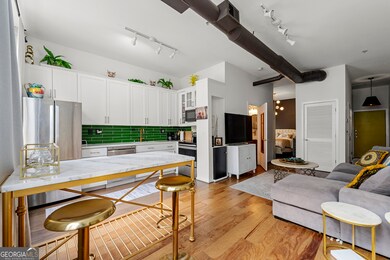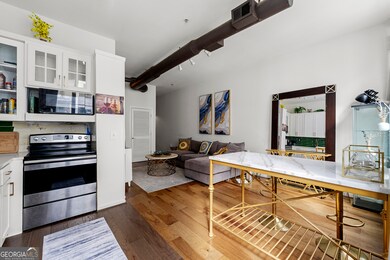Cornerstone Village 800 Peachtree St NE Unit 8601 Atlanta, GA 30308
Midtown Atlanta NeighborhoodEstimated payment $1,840/month
Highlights
- Fitness Center
- In Ground Pool
- Gated Community
- Midtown High School Rated A+
- No Units Above
- City View
About This Home
Live in the heart of Midtown! Top Floor, Corner Unit! This beautifully updated FULLY FURNISHED studio condominium at Cornerstone Village offers the perfect blend of modern comfort, convenience, and vibrant city living. Step into an inviting open-concept floor plan featuring high ceilings, large windows, and abundant natural light. The modern kitchen is equipped with stainless steel appliances, quartz counters, and a breakfast bar, ideal for cooking and entertaining. The spacious living area flows seamlessly into the bedroom nook, offering both function and flexibility. The updated bath has a new vanity, tiling, & decor. Enjoy access to a great mix of community amenities, including a sparkling swimming pool, fitness center, theater room, game lounge, and secure gated parking. Cornerstone Village is a pet-friendly community with on-site management and beautifully maintained common areas. Located just steps from Piedmont Park, Georgia Tech, the Fox Theatre, and Midtown's top restaurants, shops, and entertainment, this condo offers unbeatable access to everything Atlanta has to offer. MARTA and major highways are nearby, making commuting effortless.
Property Details
Home Type
- Condominium
Est. Annual Taxes
- $1,892
Year Built
- Built in 1927
Lot Details
- No Units Above
- End Unit
HOA Fees
- $472 Monthly HOA Fees
Home Design
- Slab Foundation
- Four Sided Brick Exterior Elevation
Interior Spaces
- 1-Story Property
- High Ceiling
- Laminate Flooring
- Home Security System
Kitchen
- Microwave
- Dishwasher
- Disposal
Bedrooms and Bathrooms
- 1 Primary Bedroom on Main
- 1 Full Bathroom
Laundry
- Laundry in Hall
- Dryer
- Washer
Parking
- 1 Car Garage
- Assigned Parking
Accessible Home Design
- Accessible Elevator Installed
- Accessible Hallway
- Accessible Approach with Ramp
- Accessible Entrance
Outdoor Features
- In Ground Pool
- Outdoor Gas Grill
Location
- Property is near public transit
Schools
- Springdale Park Elementary School
- David T Howard Middle School
- Grady High School
Utilities
- Forced Air Heating and Cooling System
- Electric Water Heater
- High Speed Internet
- Phone Available
- Cable TV Available
Community Details
Overview
- Association fees include insurance, maintenance exterior, ground maintenance, reserve fund, swimming, trash
- Mid-Rise Condominium
- Cornerstone Village Subdivision
Amenities
Recreation
- Park
Security
- Gated Community
- Fire and Smoke Detector
- Fire Sprinkler System
Map
About Cornerstone Village
Home Values in the Area
Average Home Value in this Area
Tax History
| Year | Tax Paid | Tax Assessment Tax Assessment Total Assessment is a certain percentage of the fair market value that is determined by local assessors to be the total taxable value of land and additions on the property. | Land | Improvement |
|---|---|---|---|---|
| 2025 | $1,405 | $84,640 | $9,280 | $75,360 |
| 2023 | $3,575 | $86,360 | $9,280 | $77,080 |
| 2022 | $1,631 | $79,360 | $10,280 | $69,080 |
| 2021 | $1,492 | $75,520 | $9,760 | $65,760 |
| 2020 | $3,120 | $76,160 | $9,880 | $66,280 |
| 2019 | $94 | $70,240 | $9,760 | $60,480 |
| 2018 | $2,610 | $63,040 | $6,960 | $56,080 |
| 2017 | $1,831 | $42,400 | $5,080 | $37,320 |
| 2016 | $1,836 | $42,400 | $5,080 | $37,320 |
| 2015 | $1,872 | $42,400 | $5,080 | $37,320 |
| 2014 | $1,358 | $29,960 | $5,040 | $24,920 |
Property History
| Date | Event | Price | List to Sale | Price per Sq Ft |
|---|---|---|---|---|
| 10/28/2025 10/28/25 | Price Changed | $229,900 | -2.1% | -- |
| 10/08/2025 10/08/25 | For Sale | $234,900 | -- | -- |
Purchase History
| Date | Type | Sale Price | Title Company |
|---|---|---|---|
| Limited Warranty Deed | $229,900 | -- | |
| Warranty Deed | $188,800 | -- | |
| Warranty Deed | $76,500 | -- | |
| Warranty Deed | $64,900 | -- |
Mortgage History
| Date | Status | Loan Amount | Loan Type |
|---|---|---|---|
| Open | $165,528 | New Conventional | |
| Previous Owner | $183,136 | New Conventional | |
| Previous Owner | $61,200 | New Conventional |
Source: Georgia MLS
MLS Number: 10624019
APN: 14-0049-0034-288-5
- 800 Peachtree St NE Unit 8613
- 800 Peachtree St NE Unit 8529
- 800 Peachtree St NE Unit 1520
- 800 Peachtree St NE Unit 402
- 800 Peachtree St NE Unit 1102
- 800 Peachtree St NE Unit 8223
- 800 Peachtree St NE Unit 8514
- 800 Peachtree St NE Unit 1219
- 800 Peachtree St NE Unit 1319
- 800 Peachtree St NE Unit 2303
- 805 Peachtree St NE Unit 219
- 805 Peachtree St NE Unit 411
- 805 Peachtree St NE Unit 415
- 805 Peachtree St NE Unit 214
- 805 Peachtree St NE Unit 306
- 30 5th St NE Unit 101
- 30 5th St NE Unit 1006
- 30 5th St NE Unit 102
- 800 Peachtree St NE Unit 8506
- 47 5th St NE Unit ID1226708P
- 47 5th St NE Unit ID1226654P
- 47 5th St NE Unit ID1226698P
- 782 Peachtree St NE
- 782 Peachtree St NE Unit ID1039939P
- 782 Peachtree St NE Unit ID1039842P
- 782 Peachtree St NE Unit ID1343820P
- 782 Peachtree St NE Unit ID1343825P
- 811 Peachtree St NE
- 878 Peachtree St NE Unit 313
- 878 Peachtree St NE Unit 328
- 855 W Peachtree St NE
- 855 Peachtree St NE Unit 3202
- 855 Peachtree St NE Unit 1802
- 855 Peachtree St NE Unit 2715
- 855 Peachtree St NE Unit 1709
- 860 Peachtree St NE Unit 2613
- 100 6th St
- 770 Juniper St NE
