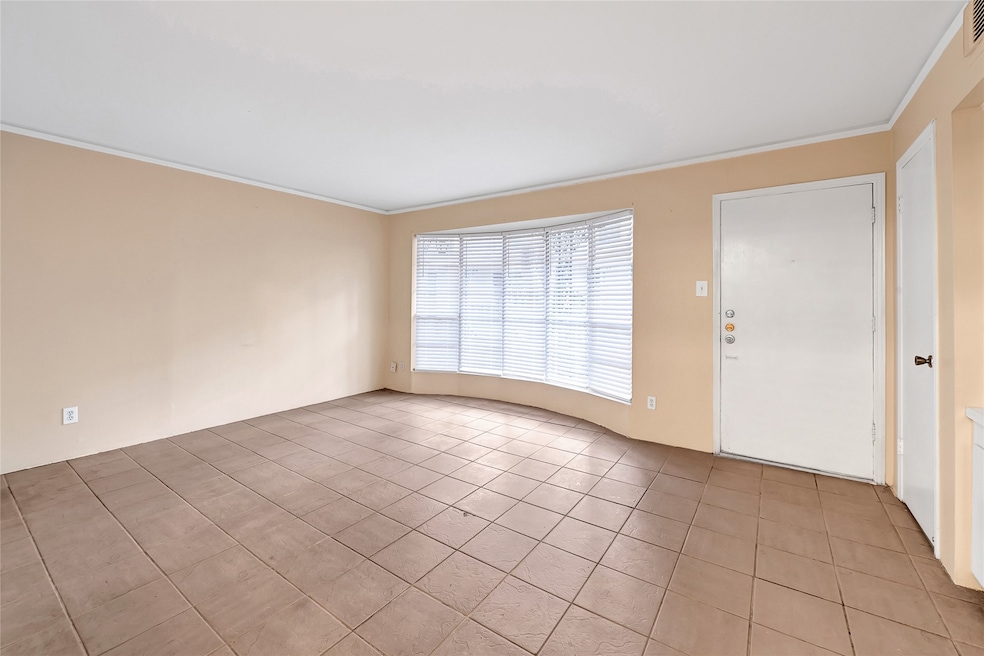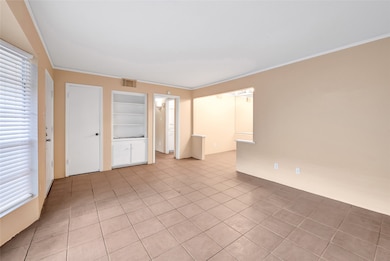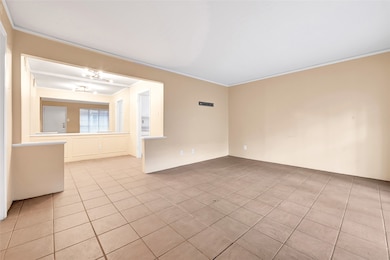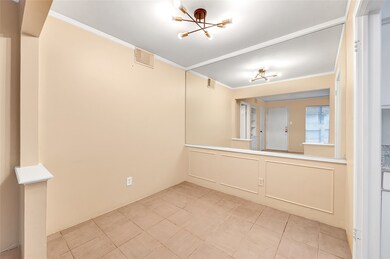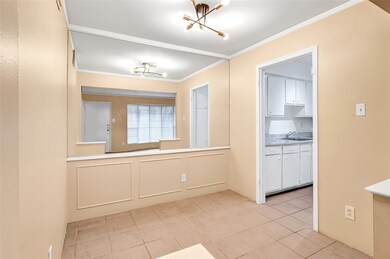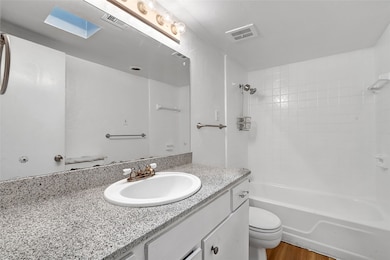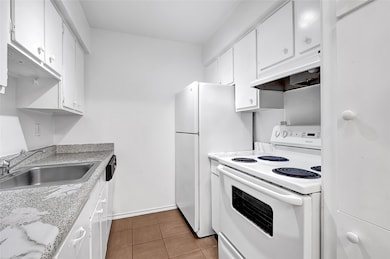800 Post Oak Blvd Unit 91 Houston, TX 77056
Uptown-Galleria District Neighborhood
2
Beds
1
Bath
888
Sq Ft
2.94
Acres
Highlights
- 2.94 Acre Lot
- Courtyard
- Card or Code Access
- Community Pool
- Security Gate
- Tile Flooring
About This Home
Great two bedroom, one bathroom condo in beautiful courtyard setting. Tile flooring in living & dining. Carpet in bedrooms. Electric, water and basic cable is paid! One assigned covered carport. Controlled access into property. No dogs allowed per HOA rules.
Condo Details
Home Type
- Condominium
Est. Annual Taxes
- $3,606
Year Built
- Built in 1964
Interior Spaces
- 888 Sq Ft Home
- 1-Story Property
- Security Gate
- Electric Oven
Flooring
- Carpet
- Tile
Bedrooms and Bathrooms
- 2 Bedrooms
- 1 Full Bathroom
Parking
- 1 Detached Carport Space
- Controlled Entrance
Outdoor Features
- Courtyard
Schools
- Briargrove Elementary School
- Tanglewood Middle School
- Wisdom High School
Utilities
- Central Heating and Cooling System
- Municipal Trash
- Cable TV Available
Listing and Financial Details
- Property Available on 9/19/25
- 12 Month Lease Term
Community Details
Overview
- Front Yard Maintenance
- Peek Realty & Property Mgmt Association
- Inverness T/H Condo Subdivision
Recreation
- Community Pool
Pet Policy
- No Pets Allowed
- Pet Deposit Required
Security
- Card or Code Access
Map
Source: Houston Association of REALTORS®
MLS Number: 68062439
APN: 1114450000016
Nearby Homes
- 1409 Post Oak Blvd Unit 1804
- 1409 Post Oak Blvd Unit 2503
- 1409 Post Oak Blvd Unit 2702
- 1409 Post Oak Blvd Unit 2204
- 1409 Post Oak Blvd Unit 803
- 5006 Elizabeth City St
- 1100 Uptown Park Blvd Unit 102
- 1100 Uptown Park Blvd Unit 23
- 1221 Wynden Ct
- 1600 Post Oak Blvd Unit 1107
- 1600 Post Oak Blvd Unit 1206
- 1600 Post Oak Blvd Unit 802
- 27 Wentworth Place Ln
- 16 Stalynn Ln
- 10 Wentworth Square Ave
- 16 Wentworth Square Ave
- 5 Wentworth Green Way
- 5007 Cedar Creek Dr
- 1000 Uptown Park Blvd Unit 93
- 39 River Hollow Ln
- 800 Post Oak Blvd Unit 42
- 800 Post Oak Blvd Unit 98
- 800 Post Oak Blvd Unit 72
- 1111 Post Oak Blvd
- 1409 Post Oak Blvd Unit 1804
- 1409 Post Oak Blvd Unit 803
- 1100 Uptown Park Blvd
- 1600 Post Oak Blvd Unit 1206
- 1600 Post Oak Blvd Unit 904
- 1600 Post Oak Blvd Unit 1402
- 1317 Post Oak Park Dr
- 1317 Post Oak Park Dr Unit 450
- 1317 Post Oak Park Dr Unit 405
- 1317 Post Oak Park Dr Unit 150
- 1317 Post Oak Park Dr Unit 321
- 1317 Post Oak Park Dr Unit 529
- 1317 Post Oak Park Dr Unit 429
- 1317 Post Oak Park Dr Unit 253
- 1317 Post Oak Park Dr Unit 307
- 1317 Post Oak Park Dr Unit 155
