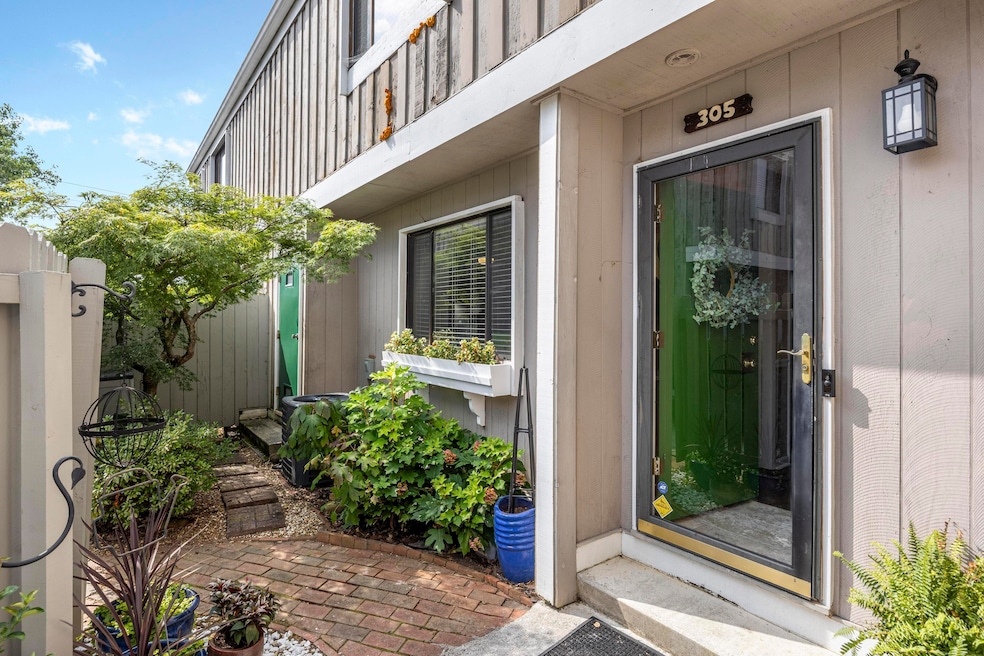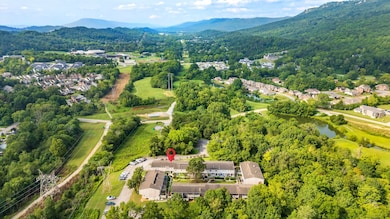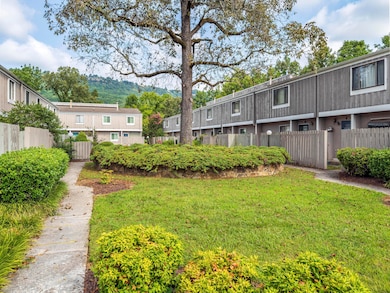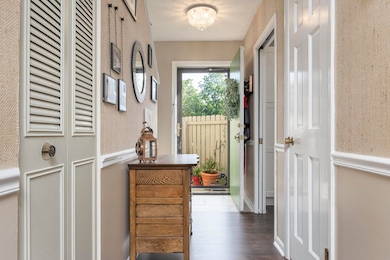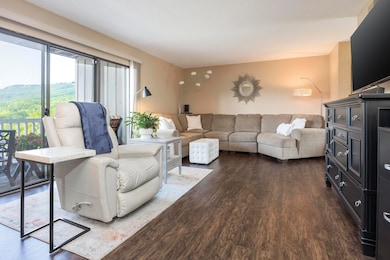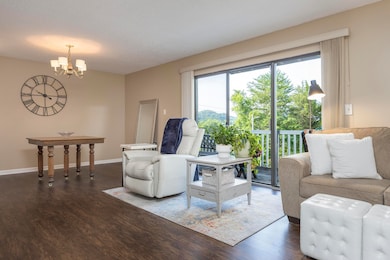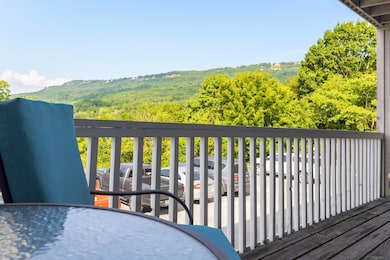800 Reads Lake Rd Chattanooga, TN 37415
Mountain Creek NeighborhoodEstimated payment $1,507/month
Highlights
- In Ground Pool
- Mountain View
- Contemporary Architecture
- Open Floorplan
- Deck
- Stone Countertops
About This Home
Located at the base of Signal Mountain, this updated condo captures both convenience and charm—with scenic mountain views and easy access to schools, the hospital, shopping, and US Highway 27. Step inside to discover thoughtful upgrades throughout, including new luxury vinyl plank flooring and an open floor plan that effortlessly connects the living and dining areas. The kitchen has been beautifully refreshed with upgraded countertops and stainless-steel appliances, creating a stylish, functional space for everyday living or weekend entertaining. Upstairs, both bedroom suites provide comfort and privacy. The primary suite offers a private deck overlooking Signal Mountain—a serene spot for morning coffee or quiet evenings. The second suite features a fully renovated bath with upgraded cabinetry and fixtures. Enjoy two parking spaces (one covered, one uncovered), plus access to a community courtyard and a sparkling swimming pool—perfect for those warm summer days. Outdoor enthusiasts will love being less than a mile from Walden's Ridge Park, a local favorite for hiking, biking, trail running, and bouldering. This property is being offered As Is. The HOA Board is actively and transparently rebuilding the community's reserves following a significant financial setback that was discovered in 2023. Diligent efforts are now underway to restore the neighborhood to its former strength and appeal—creating a renewed sense of pride among residents.
Listing Agent
Horizon Sotheby's International Realty License #313380 Listed on: 09/04/2025
Property Details
Home Type
- Condominium
Est. Annual Taxes
- $1,167
Year Built
- Built in 1975 | Remodeled
HOA Fees
- $450 Monthly HOA Fees
Home Design
- Contemporary Architecture
- Block Foundation
- Slab Foundation
- Rolled or Hot Mop Roof
- Wood Siding
- Block And Beam Construction
Interior Spaces
- 1,420 Sq Ft Home
- 2-Story Property
- Open Floorplan
- Crown Molding
- Ceiling Fan
- Blinds
- Display Windows
- Aluminum Window Frames
- Living Room
- Formal Dining Room
- Mountain Views
Kitchen
- Breakfast Area or Nook
- Eat-In Kitchen
- Oven
- Free-Standing Electric Range
- Microwave
- Dishwasher
- Stainless Steel Appliances
- Stone Countertops
Flooring
- Tile
- Luxury Vinyl Tile
Bedrooms and Bathrooms
- 2 Bedrooms
- Primary bedroom located on second floor
- En-Suite Bathroom
- Bathtub with Shower
Laundry
- Laundry Room
- Laundry on main level
- Laundry in Kitchen
- Washer and Electric Dryer Hookup
Home Security
Parking
- 1 Attached Carport Space
- Driveway
- Paved Parking
- Parking Lot
- Off-Street Parking
- Assigned Parking
Outdoor Features
- In Ground Pool
- Balcony
- Courtyard
- Deck
- Covered Patio or Porch
Schools
- Red Bank Elementary School
- Red Bank Middle School
- Red Bank High School
Utilities
- Central Heating and Cooling System
- Gas Water Heater
- High Speed Internet
- Phone Available
- Cable TV Available
Additional Features
- Non-Toxic Pest Control
- Property fronts a private road
Listing and Financial Details
- Assessor Parcel Number 108d B 001 C005
Community Details
Overview
- Association fees include ground maintenance, maintenance structure, pest control, sewer, trash, water
- Montclair East Condo Subdivision
- On-Site Maintenance
Recreation
- Community Pool
Security
- Fire and Smoke Detector
Map
Home Values in the Area
Average Home Value in this Area
Tax History
| Year | Tax Paid | Tax Assessment Tax Assessment Total Assessment is a certain percentage of the fair market value that is determined by local assessors to be the total taxable value of land and additions on the property. | Land | Improvement |
|---|---|---|---|---|
| 2024 | $582 | $26,000 | $0 | $0 |
| 2023 | $582 | $26,000 | $0 | $0 |
| 2022 | $582 | $26,000 | $0 | $0 |
| 2021 | $582 | $26,000 | $0 | $0 |
| 2020 | $707 | $25,550 | $0 | $0 |
| 2019 | $707 | $25,550 | $0 | $0 |
| 2018 | $708 | $25,550 | $0 | $0 |
| 2017 | $707 | $25,550 | $0 | $0 |
| 2016 | $707 | $0 | $0 | $0 |
| 2015 | $1,412 | $0 | $0 | $0 |
| 2014 | $1,412 | $0 | $0 | $0 |
Property History
| Date | Event | Price | List to Sale | Price per Sq Ft | Prior Sale |
|---|---|---|---|---|---|
| 11/17/2025 11/17/25 | For Sale | $180,000 | -1.1% | $150 / Sq Ft | |
| 11/12/2025 11/12/25 | Price Changed | $182,000 | -1.6% | $128 / Sq Ft | |
| 10/15/2025 10/15/25 | Price Changed | $185,000 | -2.4% | $130 / Sq Ft | |
| 10/03/2025 10/03/25 | Price Changed | $189,500 | -2.8% | $133 / Sq Ft | |
| 09/25/2025 09/25/25 | Price Changed | $195,000 | -7.1% | $137 / Sq Ft | |
| 09/18/2025 09/18/25 | Price Changed | $210,000 | -6.7% | $148 / Sq Ft | |
| 09/04/2025 09/04/25 | For Sale | $225,000 | 0.0% | $158 / Sq Ft | |
| 05/02/2025 05/02/25 | Rented | $1,500 | -3.2% | -- | |
| 03/18/2025 03/18/25 | Price Changed | $1,550 | -3.1% | $1 / Sq Ft | |
| 02/14/2025 02/14/25 | Price Changed | $1,600 | -5.9% | $1 / Sq Ft | |
| 01/27/2025 01/27/25 | For Rent | $1,700 | +41.7% | -- | |
| 09/21/2024 09/21/24 | Off Market | $1,200 | -- | -- | |
| 09/21/2024 09/21/24 | Off Market | $1,395 | -- | -- | |
| 08/26/2023 08/26/23 | Rented | -- | -- | -- | |
| 08/26/2023 08/26/23 | Under Contract | -- | -- | -- | |
| 08/14/2023 08/14/23 | For Rent | $1,600 | +14.7% | -- | |
| 11/18/2022 11/18/22 | Rented | -- | -- | -- | |
| 11/18/2022 11/18/22 | Rented | $1,395 | 0.0% | -- | |
| 11/10/2022 11/10/22 | Under Contract | -- | -- | -- | |
| 10/19/2022 10/19/22 | For Rent | $1,395 | 0.0% | -- | |
| 10/19/2022 10/19/22 | Under Contract | -- | -- | -- | |
| 10/14/2022 10/14/22 | For Rent | $1,395 | 0.0% | -- | |
| 08/20/2021 08/20/21 | Sold | $182,000 | -9.0% | $109 / Sq Ft | View Prior Sale |
| 07/23/2021 07/23/21 | For Sale | $199,900 | +48.1% | $119 / Sq Ft | |
| 07/22/2021 07/22/21 | Pending | -- | -- | -- | |
| 11/20/2020 11/20/20 | Sold | $135,000 | -3.6% | $95 / Sq Ft | View Prior Sale |
| 10/07/2020 10/07/20 | Pending | -- | -- | -- | |
| 09/14/2020 09/14/20 | For Sale | $140,000 | 0.0% | $99 / Sq Ft | |
| 12/27/2019 12/27/19 | Rented | -- | -- | -- | |
| 12/27/2019 12/27/19 | Under Contract | -- | -- | -- | |
| 12/27/2019 12/27/19 | Rented | $1,200 | 0.0% | -- | |
| 11/19/2019 11/19/19 | For Rent | $1,200 | 0.0% | -- | |
| 11/01/2019 11/01/19 | Sold | $115,000 | -8.0% | $96 / Sq Ft | View Prior Sale |
| 09/12/2019 09/12/19 | Pending | -- | -- | -- | |
| 08/23/2019 08/23/19 | For Sale | $125,000 | 0.0% | $104 / Sq Ft | |
| 05/31/2019 05/31/19 | Sold | $125,000 | 0.0% | $88 / Sq Ft | View Prior Sale |
| 04/16/2019 04/16/19 | Pending | -- | -- | -- | |
| 04/11/2019 04/11/19 | For Sale | $125,000 | +4.2% | $88 / Sq Ft | |
| 03/21/2019 03/21/19 | Sold | $120,000 | +4.3% | $72 / Sq Ft | View Prior Sale |
| 03/13/2019 03/13/19 | Sold | $115,000 | +4.6% | $69 / Sq Ft | View Prior Sale |
| 02/15/2019 02/15/19 | Pending | -- | -- | -- | |
| 01/31/2019 01/31/19 | For Sale | $109,900 | -14.1% | $66 / Sq Ft | |
| 01/18/2019 01/18/19 | Pending | -- | -- | -- | |
| 01/15/2019 01/15/19 | For Sale | $127,900 | +21.8% | $76 / Sq Ft | |
| 10/06/2017 10/06/17 | Sold | $105,000 | -4.5% | $74 / Sq Ft | View Prior Sale |
| 10/02/2017 10/02/17 | Sold | $110,000 | +0.1% | $66 / Sq Ft | View Prior Sale |
| 09/11/2017 09/11/17 | Pending | -- | -- | -- | |
| 09/05/2017 09/05/17 | Pending | -- | -- | -- | |
| 08/17/2017 08/17/17 | For Sale | $109,900 | -7.6% | $66 / Sq Ft | |
| 08/15/2017 08/15/17 | For Sale | $119,000 | +25.3% | $84 / Sq Ft | |
| 04/11/2016 04/11/16 | Sold | $95,000 | -15.2% | $52 / Sq Ft | View Prior Sale |
| 03/26/2016 03/26/16 | Pending | -- | -- | -- | |
| 01/18/2016 01/18/16 | For Sale | $112,000 | +48.9% | $61 / Sq Ft | |
| 10/30/2015 10/30/15 | Sold | $75,200 | -4.7% | $63 / Sq Ft | View Prior Sale |
| 10/04/2015 10/04/15 | Pending | -- | -- | -- | |
| 08/14/2015 08/14/15 | Sold | $78,950 | +0.1% | $66 / Sq Ft | View Prior Sale |
| 07/19/2015 07/19/15 | Pending | -- | -- | -- | |
| 06/15/2015 06/15/15 | For Sale | $78,900 | +23.3% | $66 / Sq Ft | |
| 02/25/2015 02/25/15 | Sold | $64,000 | -14.6% | $38 / Sq Ft | View Prior Sale |
| 02/18/2015 02/18/15 | Pending | -- | -- | -- | |
| 01/27/2015 01/27/15 | For Sale | $74,900 | -3.2% | $45 / Sq Ft | |
| 12/29/2014 12/29/14 | Sold | $77,400 | -12.9% | $65 / Sq Ft | View Prior Sale |
| 12/12/2014 12/12/14 | For Sale | $88,900 | +14.1% | $74 / Sq Ft | |
| 11/14/2014 11/14/14 | Pending | -- | -- | -- | |
| 10/30/2014 10/30/14 | For Sale | $77,900 | +21.5% | $65 / Sq Ft | |
| 11/20/2013 11/20/13 | Sold | $64,100 | -21.8% | $45 / Sq Ft | View Prior Sale |
| 10/03/2013 10/03/13 | Pending | -- | -- | -- | |
| 07/26/2013 07/26/13 | Sold | $82,000 | +9.3% | $64 / Sq Ft | View Prior Sale |
| 06/18/2013 06/18/13 | Pending | -- | -- | -- | |
| 06/11/2013 06/11/13 | For Sale | $75,000 | +22.3% | $53 / Sq Ft | |
| 05/09/2013 05/09/13 | Sold | $61,300 | -30.3% | $43 / Sq Ft | View Prior Sale |
| 04/26/2013 04/26/13 | Pending | -- | -- | -- | |
| 01/24/2013 01/24/13 | For Sale | $88,000 | +0.1% | $62 / Sq Ft | |
| 10/15/2012 10/15/12 | For Sale | $87,900 | -- | $68 / Sq Ft |
Purchase History
| Date | Type | Sale Price | Title Company |
|---|---|---|---|
| Trustee Deed | $101,638 | None Available |
Source: Greater Chattanooga REALTORS®
MLS Number: 1519961
APN: 108D-B-001-C016
- 4509 Spring Lake Rd
- 0 Reads Lake Rd Unit 1522657
- 1009 Reads Lake Rd
- 4135 Mountain Creek Rd
- 0 Mountain Creek Rd Unit 1515503
- 4550 Fire Pink Trail
- 4122 Mountain View Ave
- 3961 N Quail Ln Unit 3
- 3960 N Quail Ln
- 0 N Valley Dr
- 0 Oakland Terrace Unit 1505802
- 4975 Browntown Rd
- 4616 Vivian Dr
- 00 Mccahill Rd
- 3508 Valley Trail
- 3801 Oweda Terrace
- 203 Thueler St
- 4126 Mountain Creek Rd
- 4130 Mountain View Ave
- 4081 Blue Water Cir
- 4053 Priceless View
- 3985 N Quail Ln Unit 3
- 3535 Mountain Creek Rd
- 4105 Dayton Blvd
- 3131 Mountain Creek Rd
- 4101-4103 Dayton Blvd
- 107 W Daytona Dr
- 3507 Dayton Blvd
- 203 W Euclid Ave Unit Apartment
- 506 Bitsy Ln
- 4885 Dyno Loop
- 4927 Dyno Loop
- 4950 Dyno Loop
- 4976 Dyno Loop
- 85 Flash Way
- 28 Flash Way
- 515 Ely Rd
