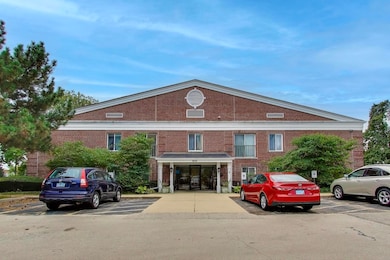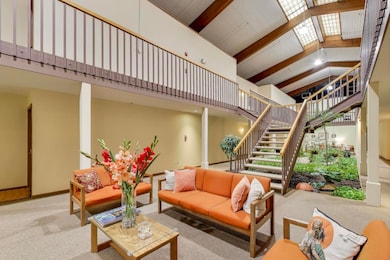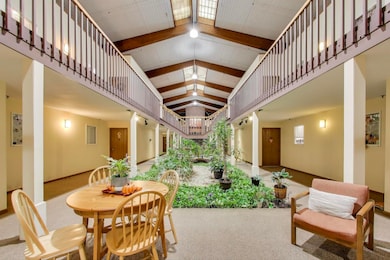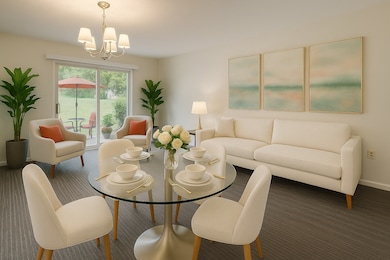800 Ridge Rd Unit 114 Wilmette, IL 60091
Estimated payment $1,367/month
Highlights
- Lock-and-Leave Community
- Main Floor Bedroom
- Intercom
- McKenzie Elementary School Rated A
- Elevator
- 4-minute walk to Forest Park
About This Home
Sunny West-facing first-floor unit in The Village Green Atrium, a senior (at least 62 years young), no-smoking building. It is a freshly painted one-bedroom one-bath unit. The combination Living Room/Dining Room is open to an efficient kitchen with brand new stainless-steel appliances and room for table. Bathroom has been upgraded with a lovely walk-in shower. There are ample closets, to include a 41" x 84" walk-in storage closet. There is a private patio off the Living Room. The common area includes the indoor atrium courtyard/garden with seating areas. The parking lot on the north side of the building will provide one assigned parking space if you have a car, and visitor parking for your guests. Convenient to Howard Park, the Ridgeview Grill and more. ...Or catch the bus at the corner and head for downtown Wilmette just a mile East, with all it's fun restaurants and events; then just nine more short blocks to Lake Michigan and the lovely Gilson Park and beach. Ready to move in!
Listing Agent
@properties Christie's International Real Estate License #471005336 Listed on: 10/27/2025

Property Details
Home Type
- Condominium
Est. Annual Taxes
- $1,336
Year Built
- Built in 1968
HOA Fees
- $319 Monthly HOA Fees
Home Design
- Entry on the 1st floor
- Brick Exterior Construction
Interior Spaces
- 806 Sq Ft Home
- 2-Story Property
- Window Treatments
- Sliding Doors
- Living Room
- Open Floorplan
- Dining Room
- Storage Room
- Laundry Room
Kitchen
- Electric Oven
- Range with Range Hood
- Dishwasher
- Disposal
Flooring
- Carpet
- Vinyl
Bedrooms and Bathrooms
- 1 Bedroom
- 1 Potential Bedroom
- Main Floor Bedroom
- Bathroom on Main Level
- 1 Full Bathroom
- No Tub in Bathroom
Home Security
- Home Security System
- Intercom
Parking
- 1 Parking Space
- Parking Lot
- Parking Included in Price
- Assigned Parking
Accessible Home Design
- Handicap Shower
- Grab Bar In Bathroom
- Lowered Light Switches
- Accessibility Features
- No Interior Steps
- Level Entry For Accessibility
- Low Pile Carpeting
Schools
- Mckenzie Elementary School
- Highcrest Middle School
- New Trier Twp High School Northfield/Wi
Utilities
- Central Air
- Heating Available
Additional Features
- Patio
- Property is near a bus stop
Listing and Financial Details
- Senior Tax Exemptions
- Homeowner Tax Exemptions
Community Details
Overview
- Association fees include water, parking, insurance, exterior maintenance, lawn care, scavenger, snow removal
- 35 Units
- Joan Schermerhorn Association, Phone Number (847) 869-4200
- Property managed by Schermerhorn / Sandco Management, Inc
- Lock-and-Leave Community
Amenities
- Building Patio
- Common Area
- Coin Laundry
- Elevator
- Lobby
Recreation
- Bike Trail
Pet Policy
- Dogs and Cats Allowed
Security
- Resident Manager or Management On Site
- Storm Doors
Map
Home Values in the Area
Average Home Value in this Area
Tax History
| Year | Tax Paid | Tax Assessment Tax Assessment Total Assessment is a certain percentage of the fair market value that is determined by local assessors to be the total taxable value of land and additions on the property. | Land | Improvement |
|---|---|---|---|---|
| 2024 | $1,336 | $11,855 | $4,863 | $6,992 |
| 2023 | $1,224 | $11,855 | $4,863 | $6,992 |
| 2022 | $1,224 | $11,855 | $4,863 | $6,992 |
| 2021 | $2,596 | $9,994 | $3,536 | $6,458 |
| 2020 | $345 | $9,994 | $3,536 | $6,458 |
| 2019 | $0 | $10,900 | $3,536 | $7,364 |
| 2018 | $0 | $9,064 | $3,006 | $6,058 |
| 2017 | $190 | $9,064 | $3,006 | $6,058 |
| 2016 | $345 | $9,064 | $3,006 | $6,058 |
| 2015 | $414 | $9,540 | $2,475 | $7,065 |
| 2014 | $399 | $9,540 | $2,475 | $7,065 |
| 2013 | $390 | $9,540 | $2,475 | $7,065 |
Property History
| Date | Event | Price | List to Sale | Price per Sq Ft |
|---|---|---|---|---|
| 10/27/2025 10/27/25 | For Sale | $178,900 | -- | $222 / Sq Ft |
Purchase History
| Date | Type | Sale Price | Title Company |
|---|---|---|---|
| Interfamily Deed Transfer | -- | None Available | |
| Warranty Deed | -- | Chicago Title Insurance Co | |
| Warranty Deed | -- | Cti | |
| Warranty Deed | -- | -- | |
| Executors Deed | -- | -- | |
| Warranty Deed | -- | Chicago Title Insurance Co | |
| Trustee Deed | -- | -- | |
| Warranty Deed | -- | Rei Title Services |
Source: Midwest Real Estate Data (MRED)
MLS Number: 12504801
APN: 05-33-200-016-1013
- 1925 Lake Ave Unit 318
- 1936 Birchwood Ave
- 601 Ridge Rd Unit 303
- 900 Cambridge Ln
- 1917 Washington Ave
- 801 Harvard St
- 923 Harvard Ln
- 2111 Lake Ave
- 2040 Central Ave
- 1918 Wilmette Ave Unit B
- 1531 Wilmette Ave
- 146 Sterling Ln
- 1416 Elmwood Ave
- 2239 Washington Ave
- 507 Kenilworth Ave
- 1947 Kenilworth Ave
- 2131 Parkview Ct
- 621 Green Bay Rd
- 115 16th St
- 1517 Gregory Ave
- 426 Ridge Rd Unit 426
- 422 Ridge Rd Unit 434-5
- 418 Ridge Rd Unit 2
- 1924 Wilmette Ave Unit D
- 504 Illinois Rd
- 1512 Gregory Ave
- 2423 1/2 Birchwood Ln
- 617 Green Bay Rd
- 1316 Ashland Ave
- 3046 Central St Unit 1
- 2543 Crawford Ave Unit D
- 1005 Ashland Ave
- 458 Winnetka Ave
- 9924 Crawford Ave
- 9910 Crawford Ave
- 245 Sunset Dr
- 2643 Poplar Ave
- 2537.5 Prairie Ave Unit 3S
- 10104 Old Orchard Ct
- 526 Orchard Ln






