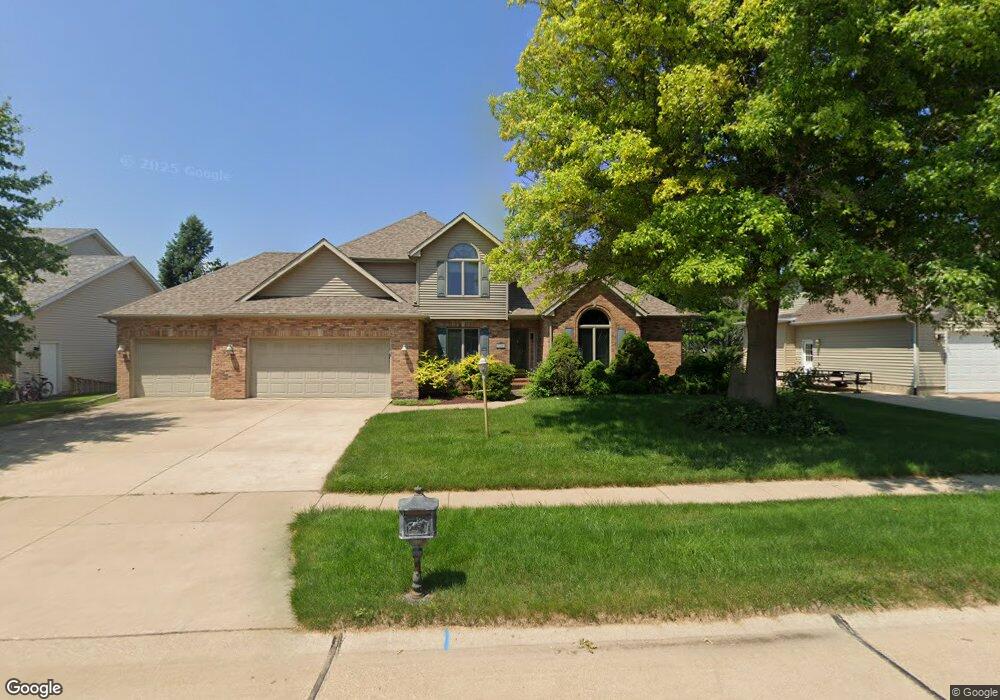800 S 8th St Eldridge, IA 52748
Estimated Value: $451,000 - $490,782
4
Beds
3
Baths
2,431
Sq Ft
$195/Sq Ft
Est. Value
About This Home
This home is located at 800 S 8th St, Eldridge, IA 52748 and is currently estimated at $473,946, approximately $194 per square foot. 800 S 8th St is a home located in Scott County with nearby schools including Edward White Elementary School, North Scott Junior High School, and North Scott Senior High School.
Ownership History
Date
Name
Owned For
Owner Type
Purchase Details
Closed on
Dec 19, 2006
Sold by
Demartelaere Jerald T and Demartelaere
Bought by
Macdonald Robert A and Macdonald Pamela J
Current Estimated Value
Home Financials for this Owner
Home Financials are based on the most recent Mortgage that was taken out on this home.
Original Mortgage
$202,000
Outstanding Balance
$117,816
Interest Rate
6.24%
Mortgage Type
New Conventional
Estimated Equity
$356,130
Create a Home Valuation Report for This Property
The Home Valuation Report is an in-depth analysis detailing your home's value as well as a comparison with similar homes in the area
Home Values in the Area
Average Home Value in this Area
Purchase History
| Date | Buyer | Sale Price | Title Company |
|---|---|---|---|
| Macdonald Robert A | $282,000 | None Available |
Source: Public Records
Mortgage History
| Date | Status | Borrower | Loan Amount |
|---|---|---|---|
| Open | Macdonald Robert A | $202,000 |
Source: Public Records
Tax History
| Year | Tax Paid | Tax Assessment Tax Assessment Total Assessment is a certain percentage of the fair market value that is determined by local assessors to be the total taxable value of land and additions on the property. | Land | Improvement |
|---|---|---|---|---|
| 2025 | $5,032 | $466,300 | $93,300 | $373,000 |
| 2024 | $5,204 | $416,500 | $66,600 | $349,900 |
| 2023 | $5,396 | $416,500 | $66,600 | $349,900 |
| 2022 | $5,230 | $371,070 | $49,500 | $321,570 |
| 2021 | $5,230 | $371,070 | $49,500 | $321,570 |
| 2020 | $4,688 | $325,440 | $49,500 | $275,940 |
| 2019 | $4,758 | $316,440 | $40,500 | $275,940 |
| 2018 | $4,858 | $316,440 | $40,500 | $275,940 |
| 2017 | $4,726 | $316,440 | $40,500 | $275,940 |
| 2016 | $4,626 | $299,730 | $0 | $0 |
| 2015 | $4,626 | $286,770 | $0 | $0 |
| 2014 | $4,500 | $286,770 | $0 | $0 |
| 2013 | $4,422 | $0 | $0 | $0 |
| 2012 | -- | $289,350 | $40,500 | $248,850 |
Source: Public Records
Map
Nearby Homes
- 513 S 7th St
- 318 W Oak St
- 408 S Tombergs Dr
- 116 Pinehurst Dr
- 5 S 5th St
- 21 S 5th St
- 7 S 5th St
- 6 S 5th St
- 17 S 5th St
- 10 S 5th St
- 101 W Sheridan Dr
- 1867 Redbud Cir Unit 103
- 1832 Redbud Cir
- 1867 Redbud Cir Unit 102
- 1867 Redbud Cir Unit 101
- 1875 Redbud Cir Unit 102
- 1875 Redbud Cir Unit 103
- 1719 S 5th St
- Lot 22 S 5th St
- 1719 5th St
- 720 S 8th St
- 804 S 8th St
- 717 S 9th Street Ct
- 801 W Pine St
- 805 S 9th Street Ct
- 808 S 8th St
- 815 W Pine St
- 801 S 8th St
- 805 S 8th St
- 721 S 8th St
- 812 W Pinehurst Dr
- 740 W Pinehurst Dr
- 713 S 9th Street Ct
- 717 S 8th St
- 818 W Pinehurst Dr
- 818 W Pinehurst Dr
- 713 S 8th St
- 704 S 8th St
- 810 W Pine St
- 720 W Pinehurst Dr
Your Personal Tour Guide
Ask me questions while you tour the home.
