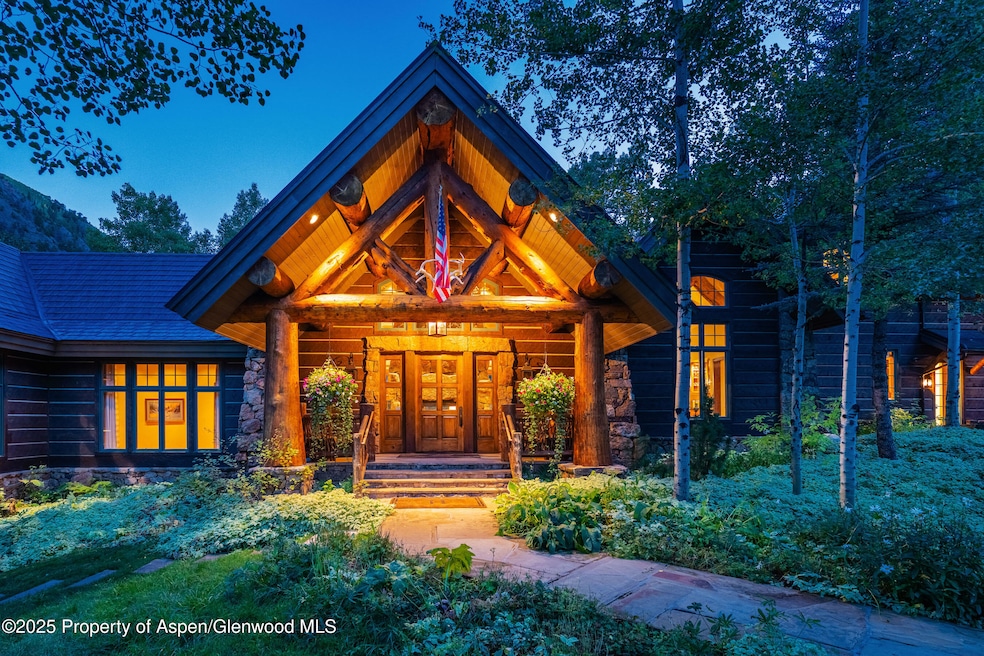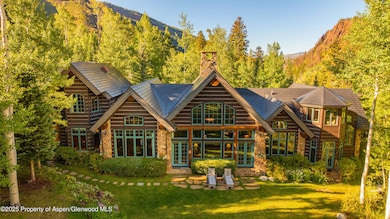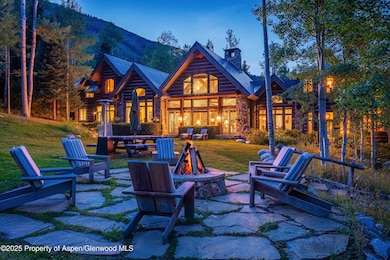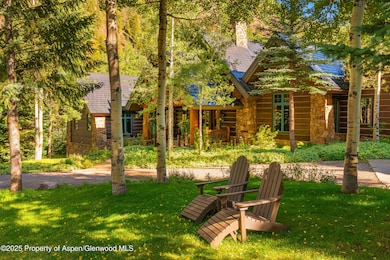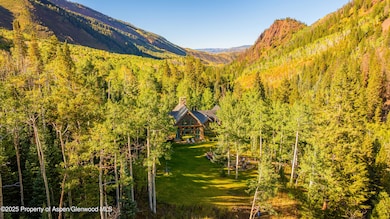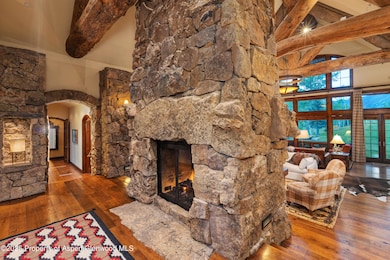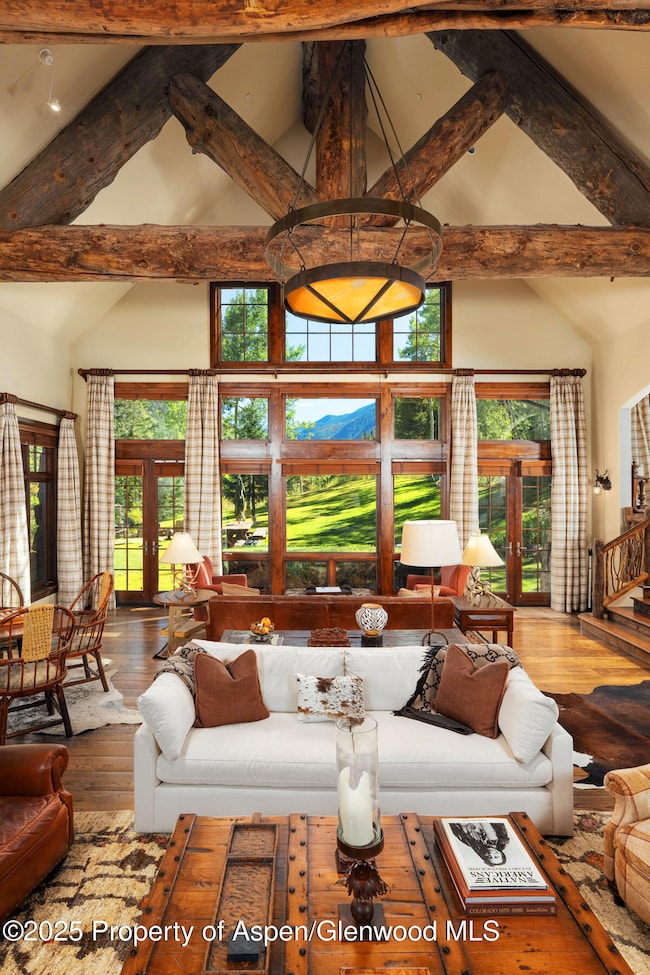Estimated payment $130,295/month
Highlights
- 10.14 Acre Lot
- Main Floor Primary Bedroom
- Steam Shower
- Aspen Middle School Rated A-
- 2 Fireplaces
- Soaking Tub
About This Home
THE WILD ROSE LODGE
Perched on 10 pristine acres above the serenity of Castle Creek—and bordered by more than 300 acres of open space and endless national forest—The Wild Rose Lodge offers an extraordinary blend of natural beauty, thoughtful craftsmanship, and timeless Aspen character. This custom-designed family retreat was created to capture the interplay of light, the sound of flowing water, and the dynamic energy of the Castle Creek Valley. Castle Creek forms the edge of the property, with private trails leading down to the water for fishing, exploring, or enjoying a peaceful riverside picnic. Despite its privacy, the lodge is located just minutes— or a scenic E-bike ride—from Aspen's vibrant core. Recently refreshed with new interior furnishings, updated lighting, new drapery in select rooms, and finely renewed wall and woodwork finishes, the home strikes a harmonious balance between modern comfort and rich mountain charm. Encompassing 6,308 square feet, with the potential to expand to 9,565 square feet, the residence was intentionally designed to celebrate natural light, maximize views, and elevate daily living through an intuitive architectural flow. Each room offers its own distinct ambiance while maintaining an inviting openness ideal for gathering with friends and family. Soaring ceilings are accented with hand-selected structural logs, and floor-to-ceiling windows frame the surrounding wilderness. Artisan stonework highlights the double-sided fireplace crafted from handpicked Colorado stone. Throughout the home are handcrafted doors, custom cabinetry, detailed woodwork, and warm timber flooring. The kitchen features luxurious white marble sourced from Marble, Colorado—the very same marble used in the Lincoln Memorial—infusing the home with a sense of Colorado heritage. Adding to its uniqueness, a beautifully restored historic coke oven has been transformed into an elegant wine-tasting room. There are five bedrooms in total, with one currently used as an office. The primary suite is located on the main level and features separate 'his' and 'her' bathrooms, a steam shower, a jacuzzi tub, and an expansive walk-in closet. A sunroom off the primary can function as a sitting room or be reverted to an office. The office itself includes a murphy bed, a full bathroom, and an upper loft that can serve as an additional sleeping area, exercise space, or meditation retreat. The remaining guest suites include a king room, a queen room, and a bunk room that sleeps five with its own media area. Residents of Castle Creek Valley Ranch enjoy exceptional amenities, including five lifetime ski passes to Aspen Highlands, proximity to Aspen's dining and entertainment, a school bus stop at the end of the road, and direct access to biking, hiking, snowmobiling, and ATV adventures right from their doorstep. The property is also horse-friendly, offering additional lifestyle flexibility. Step outside and experience the artfully landscaped grounds—an oasis of lush lawn, vibrant flowering gardens, mature trees, a stone firepit, serene outdoor living spaces, and the soothing soundtrack of Castle Creek flowing below.
Discover The Wild Rose Lodge and experience Aspen living at its finest.
Listing Agent
Compass Aspen Brokerage Phone: 970-925-6063 License #EA.000224621 Listed on: 06/01/2025

Home Details
Home Type
- Single Family
Est. Annual Taxes
- $38,359
Year Built
- Built in 2004
Lot Details
- 10.14 Acre Lot
- South Facing Home
- Landscaped
- Sprinkler System
- Property is in excellent condition
HOA Fees
- $883 Monthly HOA Fees
Parking
- 2 Car Garage
Home Design
- Wood Siding
- Stone Siding
- Log Siding
- Stone
Interior Spaces
- 6,308 Sq Ft Home
- 2-Story Property
- Partially Furnished
- 2 Fireplaces
- Gas Fireplace
- Home Security System
- Laundry Room
Bedrooms and Bathrooms
- 5 Bedrooms
- Primary Bedroom on Main
- Soaking Tub
- Steam Shower
Outdoor Features
- Patio
Utilities
- Central Air
- Radiant Heating System
- Propane
- Well
- Water Softener
Community Details
- Castle Creek Subdivision
Listing and Financial Details
- Assessor Parcel Number 273535101001
Map
Home Values in the Area
Average Home Value in this Area
Tax History
| Year | Tax Paid | Tax Assessment Tax Assessment Total Assessment is a certain percentage of the fair market value that is determined by local assessors to be the total taxable value of land and additions on the property. | Land | Improvement |
|---|---|---|---|---|
| 2024 | $38,359 | $1,336,320 | $534,530 | $801,790 |
| 2023 | $38,359 | $1,351,980 | $540,790 | $811,190 |
| 2022 | $19,791 | $626,860 | $347,500 | $279,360 |
| 2021 | $19,737 | $644,890 | $357,500 | $287,390 |
| 2020 | $21,507 | $701,240 | $393,250 | $307,990 |
| 2019 | $21,507 | $701,240 | $393,250 | $307,990 |
| 2018 | $22,220 | $706,140 | $396,000 | $310,140 |
| 2017 | $19,291 | $725,180 | $432,000 | $293,180 |
| 2016 | $17,100 | $630,190 | $258,700 | $371,490 |
| 2015 | $16,993 | $630,190 | $258,700 | $371,490 |
| 2014 | $14,762 | $534,940 | $199,000 | $335,940 |
Property History
| Date | Event | Price | List to Sale | Price per Sq Ft |
|---|---|---|---|---|
| 10/29/2025 10/29/25 | Price Changed | $150,000 | 0.0% | $24 / Sq Ft |
| 10/24/2025 10/24/25 | Price Changed | $23,900,000 | 0.0% | $3,789 / Sq Ft |
| 08/13/2025 08/13/25 | Price Changed | $95,000 | 0.0% | $15 / Sq Ft |
| 06/01/2025 06/01/25 | For Sale | $24,800,000 | 0.0% | $3,932 / Sq Ft |
| 05/27/2025 05/27/25 | Price Changed | $125,000 | -16.7% | $20 / Sq Ft |
| 03/08/2025 03/08/25 | Price Changed | $150,000 | +20.0% | $24 / Sq Ft |
| 03/04/2025 03/04/25 | Price Changed | $125,000 | +47.1% | $20 / Sq Ft |
| 10/14/2024 10/14/24 | For Rent | $85,000 | 0.0% | -- |
| 08/31/2024 08/31/24 | Off Market | $85,000 | -- | -- |
| 01/29/2024 01/29/24 | Price Changed | $85,000 | +30.8% | $13 / Sq Ft |
| 11/28/2023 11/28/23 | Price Changed | $65,000 | -23.5% | $10 / Sq Ft |
| 09/13/2023 09/13/23 | Price Changed | $85,000 | +30.8% | $13 / Sq Ft |
| 06/19/2023 06/19/23 | Price Changed | $65,000 | -13.3% | $10 / Sq Ft |
| 05/11/2023 05/11/23 | Price Changed | $75,000 | -11.8% | $12 / Sq Ft |
| 03/23/2023 03/23/23 | Price Changed | $85,000 | +70.0% | $13 / Sq Ft |
| 03/06/2023 03/06/23 | Price Changed | $50,000 | +11.1% | $8 / Sq Ft |
| 10/03/2022 10/03/22 | Price Changed | $45,000 | -10.0% | $7 / Sq Ft |
| 09/28/2022 09/28/22 | Price Changed | $50,000 | +11.1% | $8 / Sq Ft |
| 09/26/2022 09/26/22 | For Rent | $45,000 | -- | -- |
Purchase History
| Date | Type | Sale Price | Title Company |
|---|---|---|---|
| Special Warranty Deed | -- | None Listed On Document | |
| Interfamily Deed Transfer | -- | Stewart Title | |
| Deed | -- | -- |
Mortgage History
| Date | Status | Loan Amount | Loan Type |
|---|---|---|---|
| Previous Owner | $2,953,000 | Adjustable Rate Mortgage/ARM |
Source: Aspen Glenwood MLS
MLS Number: 188487
APN: R014168
- 143 Conundrum Creek Rd
- 255 Conundrum Creek Rd
- 2601 Midnight Mine Rd
- 10 Little Highlands Way
- 195 N Hayden Rd
- 88 Lower Hurricane Rd
- 6770 Castle Creek Rd
- 0075 Prospector Rd Unit 8409 Summer Int
- 0075 Prospector Rd Unit 8410-12
- 0075 Prospector Rd Unit 8401 Summer Int
- 0075 Prospector Rd Unit 8406-6
- 0075 Prospector Rd Unit 8204 Winter 3
- 0075 Prospector Rd Unit 8408 Winter Int
- 0075 Prospector Rd Unit 8206 Summer Int
- 0075 Prospector Rd Unit 8304-1
- 0075 Prospector Rd Unit 8404 Winter Int
- 0075 Prospector Rd Unit 8405 Summer Int
- 0075 Prospector Rd Unit 8404-4
- 0075 Prospector Rd Unit 8404-6
- 0075 Prospector Rd Unit 8215-4
- 303 Conundrum Creek Rd
- 931 N Hayden Rd
- 6770 Castle Creek Rd
- 289 Exhibition Ln
- 388 Exhibition Ln
- 235 Exhibition Ln
- 180 Exhibition Ln
- 1819 Maroon Creek Rd
- 99 Steeplechase Dr
- 465 Thunderbowl Ln
- 105 Exhibition Ln
- 83 Exhibition Ln Unit 16
- 58 Exhibition Ln
- 64 Prospector Rd Unit 7
- 32 Prospector Rd Unit 10
- 81 Thunderbowl Ln Unit 16
- 127 Powderbowl Trail
- 1501 Maroon Creek Rd Unit 6
- 1501 Maroon Creek Rd Unit 5
- 991 Moore Dr
