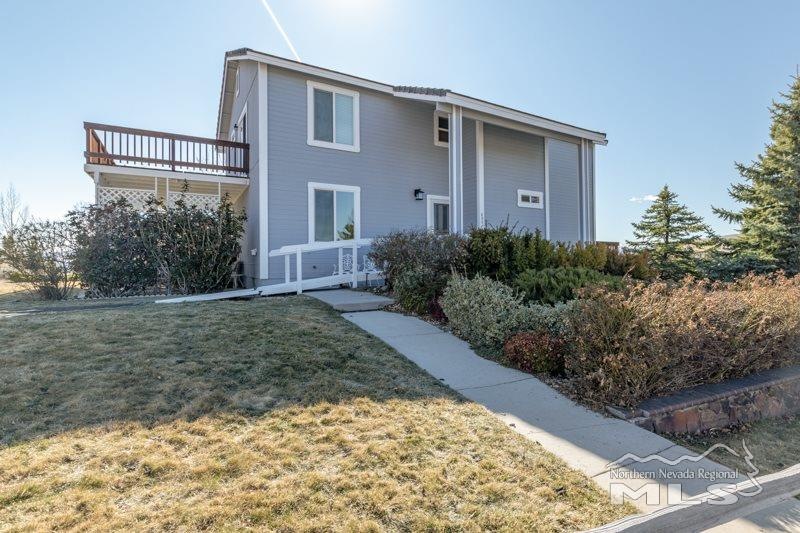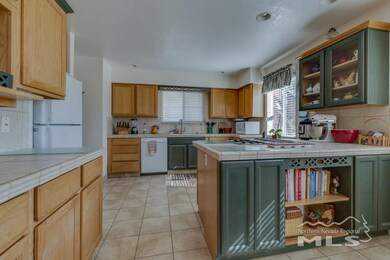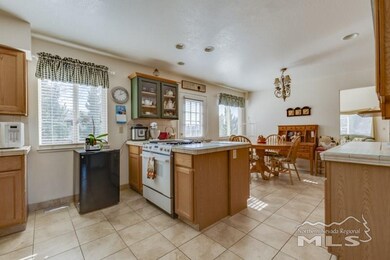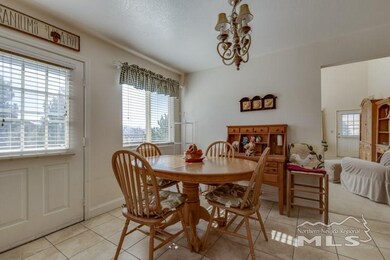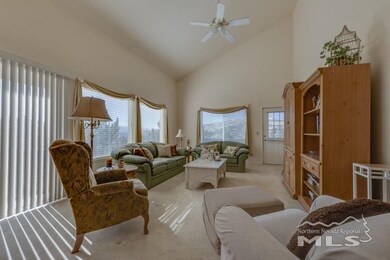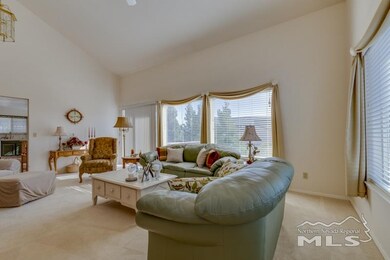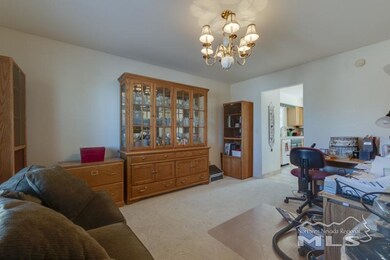
800 S University Park Loop Reno, NV 89512
West University NeighborhoodHighlights
- City View
- Deck
- Corner Lot
- 0.35 Acre Lot
- Separate Formal Living Room
- High Ceiling
About This Home
As of June 2022Price Reduced! A Semi-Custom 2 Story View Home; 4 bd, 3 ba 2834 sq ft on .35 acre corner lot. Tile Roof, New Heating System & New Hot Water Heater; Oversized 2 car garage opens into unfinished basement. Up the stairs to the main level is an open kitchen & a Very Large sunny living room & 1 bed & full eath; formal dining room (currently is used as an office/could be another bedroom). Upstairs is the Master Bedrroom w/ensuite & the additional 2 bedrooms & full bath. Views everywhere!, Escrow opened with FCT Gloria Grubic
Last Agent to Sell the Property
Debra Bily-Nevin
Dickson Realty - Caughlin License #S.22274 Listed on: 03/03/2020

Last Buyer's Agent
Sarah Russell
Redfin License #S.177660

Home Details
Home Type
- Single Family
Est. Annual Taxes
- $3,813
Year Built
- Built in 1993
Lot Details
- 0.35 Acre Lot
- Water-Smart Landscaping
- Corner Lot
- Level Lot
- Property is zoned PUD
HOA Fees
- $20 Monthly HOA Fees
Parking
- 2 Car Garage
- Tuck Under Parking
Property Views
- City
- Mountain
- Valley
Home Design
- Brick or Stone Veneer
- Slab Foundation
- Pitched Roof
- Tile Roof
- Stick Built Home
- Masonite
Interior Spaces
- 2,845 Sq Ft Home
- 2-Story Property
- High Ceiling
- Ceiling Fan
- Double Pane Windows
- Vinyl Clad Windows
- Drapes & Rods
- Blinds
- Separate Formal Living Room
- Fire and Smoke Detector
- Unfinished Basement
Kitchen
- Built-In Oven
- Electric Oven
- Electric Cooktop
- Dishwasher
- Disposal
Flooring
- Carpet
- Concrete
- Ceramic Tile
Bedrooms and Bathrooms
- 4 Bedrooms
- 3 Full Bathrooms
- Bathtub and Shower Combination in Primary Bathroom
Laundry
- Laundry Room
- Dryer
- Washer
- Laundry Cabinets
Outdoor Features
- Deck
Schools
- Peavine Elementary School
- Clayton Middle School
- Hug High School
Utilities
- Forced Air Heating System
- Heating System Uses Natural Gas
- Gas Water Heater
- Phone Available
- Cable TV Available
Community Details
- $350 HOA Transfer Fee
- Equus Management Association
- The community has rules related to covenants, conditions, and restrictions
Listing and Financial Details
- Home warranty included in the sale of the property
- Assessor Parcel Number 00343301
Ownership History
Purchase Details
Purchase Details
Home Financials for this Owner
Home Financials are based on the most recent Mortgage that was taken out on this home.Purchase Details
Home Financials for this Owner
Home Financials are based on the most recent Mortgage that was taken out on this home.Purchase Details
Home Financials for this Owner
Home Financials are based on the most recent Mortgage that was taken out on this home.Purchase Details
Similar Homes in Reno, NV
Home Values in the Area
Average Home Value in this Area
Purchase History
| Date | Type | Sale Price | Title Company |
|---|---|---|---|
| Bargain Sale Deed | -- | None Listed On Document | |
| Bargain Sale Deed | $680,000 | Stewart Title | |
| Bargain Sale Deed | $418,000 | First Centennial Title Reno | |
| Interfamily Deed Transfer | -- | First American Title | |
| Interfamily Deed Transfer | -- | -- |
Mortgage History
| Date | Status | Loan Amount | Loan Type |
|---|---|---|---|
| Previous Owner | $490,000 | New Conventional | |
| Previous Owner | $211,000 | New Conventional | |
| Previous Owner | $172,000 | Unknown | |
| Previous Owner | $123,000 | New Conventional | |
| Previous Owner | $55,000 | Unknown |
Property History
| Date | Event | Price | Change | Sq Ft Price |
|---|---|---|---|---|
| 06/22/2022 06/22/22 | Sold | $680,000 | -2.8% | $239 / Sq Ft |
| 05/12/2022 05/12/22 | Pending | -- | -- | -- |
| 04/28/2022 04/28/22 | Price Changed | $699,900 | -3.4% | $246 / Sq Ft |
| 04/14/2022 04/14/22 | For Sale | $724,900 | 0.0% | $255 / Sq Ft |
| 04/14/2022 04/14/22 | Price Changed | $724,900 | -3.3% | $255 / Sq Ft |
| 04/09/2022 04/09/22 | Pending | -- | -- | -- |
| 03/24/2022 03/24/22 | For Sale | $749,900 | +79.4% | $264 / Sq Ft |
| 06/18/2020 06/18/20 | Sold | $418,000 | -2.7% | $147 / Sq Ft |
| 05/09/2020 05/09/20 | Pending | -- | -- | -- |
| 05/06/2020 05/06/20 | Price Changed | $429,400 | -2.3% | $151 / Sq Ft |
| 04/21/2020 04/21/20 | Price Changed | $439,400 | -2.2% | $154 / Sq Ft |
| 04/02/2020 04/02/20 | Price Changed | $449,400 | -2.2% | $158 / Sq Ft |
| 03/26/2020 03/26/20 | Price Changed | $459,400 | -3.2% | $161 / Sq Ft |
| 03/17/2020 03/17/20 | Price Changed | $474,700 | -5.0% | $167 / Sq Ft |
| 03/03/2020 03/03/20 | For Sale | $499,900 | -- | $176 / Sq Ft |
Tax History Compared to Growth
Tax History
| Year | Tax Paid | Tax Assessment Tax Assessment Total Assessment is a certain percentage of the fair market value that is determined by local assessors to be the total taxable value of land and additions on the property. | Land | Improvement |
|---|---|---|---|---|
| 2025 | $3,297 | $128,829 | $44,555 | $84,274 |
| 2024 | $3,297 | $127,712 | $42,000 | $85,712 |
| 2023 | $3,038 | $124,552 | $41,545 | $83,007 |
| 2022 | $2,950 | $110,640 | $42,035 | $68,605 |
| 2021 | $2,865 | $93,651 | $25,200 | $68,451 |
| 2020 | $2,782 | $96,856 | $27,300 | $69,556 |
| 2019 | $3,813 | $92,889 | $26,250 | $66,639 |
| 2018 | $3,595 | $88,285 | $22,750 | $65,535 |
| 2017 | $3,445 | $84,281 | $18,375 | $65,906 |
| 2016 | $3,377 | $83,858 | $17,150 | $66,708 |
| 2015 | $3,317 | $83,264 | $15,750 | $67,514 |
| 2014 | $3,256 | $77,173 | $12,215 | $64,958 |
| 2013 | -- | $63,608 | $9,030 | $54,578 |
Agents Affiliated with this Home
-

Seller's Agent in 2022
Jaime Moore
Redfin
(775) 235-4691
-
Guy Johnson

Buyer's Agent in 2022
Guy Johnson
Keller Williams Group One Inc.
(775) 722-4011
3 in this area
67 Total Sales
-

Seller's Agent in 2020
Debra Bily-Nevin
Dickson Realty
(775) 746-7000
-

Buyer's Agent in 2020
Sarah Russell
Redfin
(775) 470-0228
Map
Source: Northern Nevada Regional MLS
MLS Number: 200003135
APN: 003-433-01
- 730 Icarus Ct
- 60 Redstone Dr
- 979 University Ridge Dr
- 545 Greenstone Dr
- 3621 Pimlico St
- 3611 Oaklawn St
- 1179 Arrastra Rd Unit Lot 14
- 1175 Arrastra Rd Unit Lot 13
- 1080 S University Park Loop
- 1176 Arrastra Rd Unit Lot 16
- 1095 S University Park Loop
- 1164 Arrastra Rd Unit Lot 19
- 925 Morrill Hall Ct
- 3678 Hollywood Park Dr
- 2528 Comstock Dr
- 935 Demos Ct
- 200 Talus Way Unit 434
- 200 Talus Way Unit 522
- 200 Talus Way Unit 123
- 200 Talus Way Unit 232
