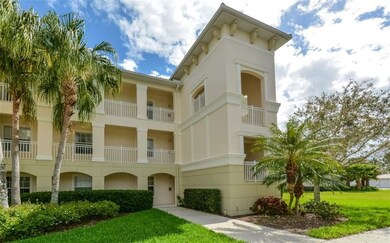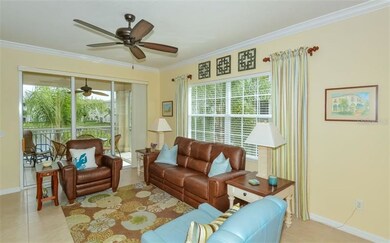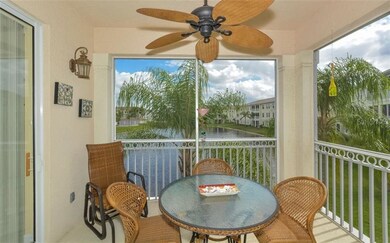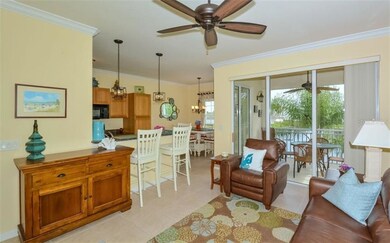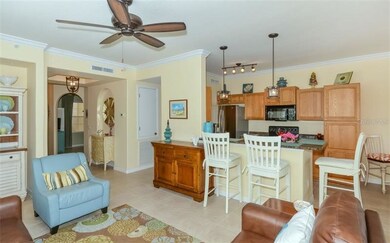
800 San Lino Cir Unit 824 Venice, FL 34292
Venice Farms NeighborhoodHighlights
- Fitness Center
- Gated Community
- Open Floorplan
- Garden Elementary School Rated A-
- Pond View
- Deck
About This Home
As of November 2021Start living the Florida dream now in your lovely home that has it all. Immaculate 2nd floor end unit condo including lovely lake views has extra windows that make it so light and bright. Many upgrades include tile throughout with laminate in the bedrooms, granite counters (kitchen, baths and office), raised wood cabinets, stainless steel appliances, crown molding and many lovely architectural details. You will love entertaining here; condo has high ceilings, an open floor plan, a breakfast bar and nook. The spacious master suite has 2 closets, dual sinks and tiled walk in shower in master bath. A den, large laundry room and separate office with granite counter and wood cabinets, a detached one car garage(12x19) and a shared exterior storage room(8x8) provides plenty of storage. There are plenty of ways to make new friends around the heated pool or enjoy the clubhouse socials and fitness center. Since there are no CDD ‘s and low maintenance fees you will have piece of mind to enjoy the good life. The location and value make this an ideal chose. It’s only 2 miles to downtown Venice's many restaurants, shops, theater, concerts, Art Center, Community Center, new library, tennis and basketball courts and beautiful beaches!
Last Agent to Sell the Property
Sherrey Welch
License #3103825 Listed on: 03/06/2018
Property Details
Home Type
- Condominium
Est. Annual Taxes
- $3,167
Year Built
- Built in 2006
Lot Details
- End Unit
- Northwest Facing Home
HOA Fees
- $367 Monthly HOA Fees
Parking
- 1 Car Garage
- Garage Door Opener
- Open Parking
Home Design
- Florida Architecture
- Slab Foundation
- Tile Roof
- Block Exterior
- Stucco
Interior Spaces
- 1,527 Sq Ft Home
- 3-Story Property
- Open Floorplan
- Crown Molding
- Ceiling Fan
- Blinds
- Sliding Doors
- Entrance Foyer
- Great Room
- Bonus Room
- Storage Room
- Inside Utility
- Pond Views
Kitchen
- Eat-In Kitchen
- <<OvenToken>>
- Range<<rangeHoodToken>>
- <<microwave>>
- Dishwasher
- Stone Countertops
- Solid Wood Cabinet
- Disposal
Flooring
- Laminate
- Ceramic Tile
Bedrooms and Bathrooms
- 2 Bedrooms
- Split Bedroom Floorplan
- Walk-In Closet
- 2 Full Bathrooms
Laundry
- Dryer
- Washer
Home Security
Outdoor Features
- Deck
- Screened Patio
- Outdoor Storage
- Porch
Schools
- Venice Elementary School
- Venice Area Middle School
- Venice Senior High School
Utilities
- Central Heating and Cooling System
- Electric Water Heater
- Cable TV Available
Listing and Financial Details
- Down Payment Assistance Available
- Visit Down Payment Resource Website
- Assessor Parcel Number 0414051092
Community Details
Overview
- Association fees include community pool, escrow reserves fund, fidelity bond, insurance, ground maintenance
- Mid-Rise Condominium
- San Lino Community
- San Lino Subdivision
- On-Site Maintenance
- Association Owns Recreation Facilities
- The community has rules related to deed restrictions
- Rental Restrictions
Recreation
- Recreation Facilities
- Fitness Center
- Community Pool
Pet Policy
- Pets up to 101 lbs
- 2 Pets Allowed
Security
- Gated Community
- Fire and Smoke Detector
- Fire Sprinkler System
Amenities
- Elevator
Ownership History
Purchase Details
Home Financials for this Owner
Home Financials are based on the most recent Mortgage that was taken out on this home.Purchase Details
Home Financials for this Owner
Home Financials are based on the most recent Mortgage that was taken out on this home.Purchase Details
Purchase Details
Home Financials for this Owner
Home Financials are based on the most recent Mortgage that was taken out on this home.Similar Homes in Venice, FL
Home Values in the Area
Average Home Value in this Area
Purchase History
| Date | Type | Sale Price | Title Company |
|---|---|---|---|
| Warranty Deed | $331,000 | First International Ttl Inc | |
| Warranty Deed | $260,000 | Attorney | |
| Warranty Deed | $114,730 | Florida Title & Guarantee | |
| Special Warranty Deed | $375,000 | Attorney |
Mortgage History
| Date | Status | Loan Amount | Loan Type |
|---|---|---|---|
| Previous Owner | $234,000 | New Conventional | |
| Previous Owner | $300,000 | Purchase Money Mortgage |
Property History
| Date | Event | Price | Change | Sq Ft Price |
|---|---|---|---|---|
| 11/10/2021 11/10/21 | Sold | $331,000 | +2.2% | $217 / Sq Ft |
| 10/23/2021 10/23/21 | Pending | -- | -- | -- |
| 10/19/2021 10/19/21 | For Sale | $324,000 | +24.6% | $212 / Sq Ft |
| 05/15/2018 05/15/18 | Sold | $260,000 | -3.7% | $170 / Sq Ft |
| 03/17/2018 03/17/18 | Pending | -- | -- | -- |
| 03/06/2018 03/06/18 | For Sale | $269,900 | -- | $177 / Sq Ft |
Tax History Compared to Growth
Tax History
| Year | Tax Paid | Tax Assessment Tax Assessment Total Assessment is a certain percentage of the fair market value that is determined by local assessors to be the total taxable value of land and additions on the property. | Land | Improvement |
|---|---|---|---|---|
| 2024 | $4,137 | $269,200 | -- | $269,200 |
| 2023 | $4,137 | $271,900 | $0 | $271,900 |
| 2022 | $4,295 | $270,900 | $0 | $270,900 |
| 2021 | $3,362 | $204,800 | $0 | $204,800 |
| 2020 | $3,154 | $188,400 | $0 | $188,400 |
| 2019 | $3,210 | $192,000 | $0 | $192,000 |
| 2018 | $3,280 | $195,600 | $0 | $195,600 |
| 2017 | $3,167 | $185,648 | $0 | $0 |
| 2016 | $2,967 | $189,300 | $0 | $189,300 |
| 2015 | $2,636 | $166,300 | $0 | $166,300 |
| 2014 | $2,477 | $126,800 | $0 | $0 |
Agents Affiliated with this Home
-
Marty Haines

Seller's Agent in 2021
Marty Haines
RE/MAX
(941) 993-6161
1 in this area
79 Total Sales
-
S
Seller's Agent in 2018
Sherrey Welch
-
Michael Renick

Buyer's Agent in 2018
Michael Renick
MANGROVE REALTY ASSOCIATES
(941) 400-8735
131 Total Sales
Map
Source: Stellar MLS
MLS Number: N5916834
APN: 0414-05-1092
- 800 San Lino Cir Unit 813
- 500 San Lino Cir Unit 534
- 500 San Lino Cir Unit 511
- 500 San Lino Cir Unit 521
- 1000 San Lino Cir Unit 1034
- 1000 San Lino Cir Unit 1032
- 200 Mirabella Cir Unit 201
- 600 Mirabella Cir Unit 201
- 132 Clifton Way
- 128 Clifton Way
- 124 Clifton Way
- 120 Clifton Way
- 116 Clifton Way
- 112 Clifton Way
- 129 Clifton Way
- 125 Clifton Way
- 121 Clifton Way
- 321 Reclinata Cir
- 113 Clifton Way
- 2487 Sylvia Ln

