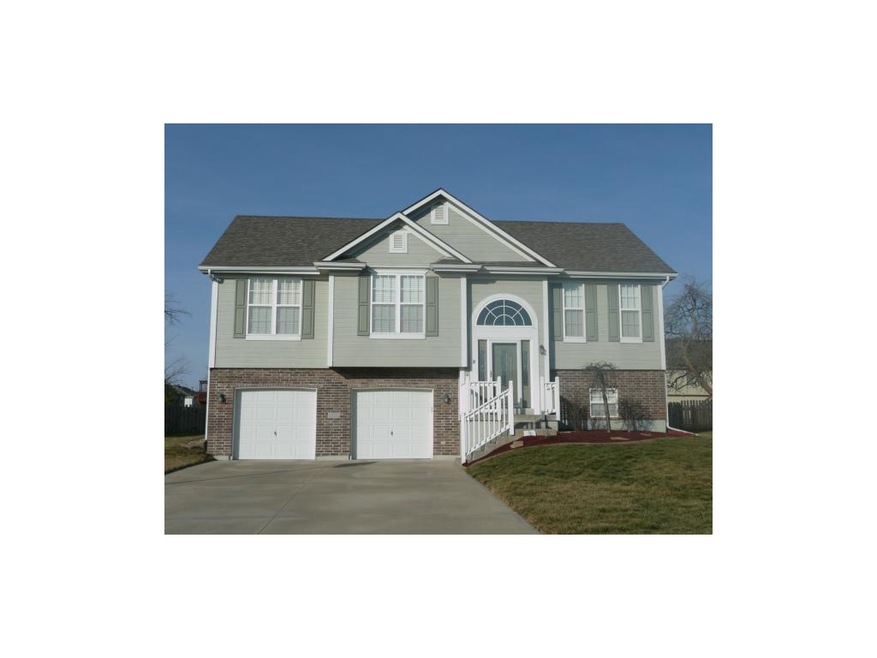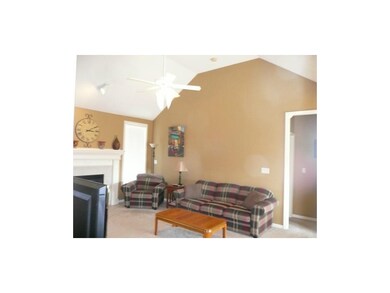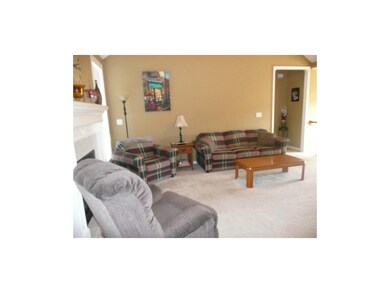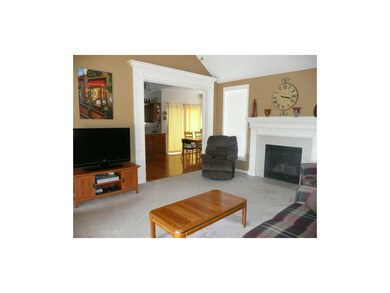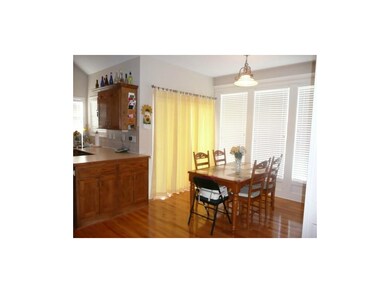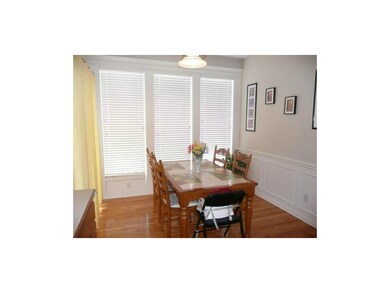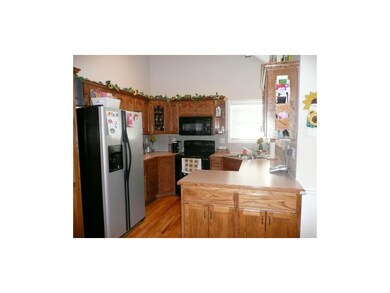
800 SE 15th St Lees Summit, MO 64081
Highlights
- Deck
- Vaulted Ceiling
- Wood Flooring
- Sunset Valley Elementary School Rated A
- Traditional Architecture
- Whirlpool Bathtub
About This Home
As of July 2024BE PREPARED TO BE CHARMED! IMMACULATE AND READY FOR NEW OWNERS. ENJOY QUITE LOCATION CLOSE TO SHOPPING AND HWY ACCESS. LARGE MST SUITE WITH TRAY CEILING, WHIRLPOOL W/ SEPARATE SHOWER AND DOUBLE VANITIES. SPACIOUS KITCHEN WITH PANTRY, BRIGHT DINING AREA WITH FLOOR TO CEILING WINDOW. WARM INVITING FIREPLACE IN LIVING ROOM. MEDIA RM IN LOWER LEVEL.
FOURTH BEDROOM/PLAY ROOM PLUS 3RD BATH IN LOWER LEVEL. NEW EXTRA LARGE TRACX DECK WITH METAL BANISTERS AND SPINDLES. OVER SIZED GARAGE WITH WORKSHOP AREA. CABINETS IN WORK AREA DO NOT STAY. PLAY SET NEGOTIABLE. New roof as of 2011 and gutter guards. Pre-inspected too!
Last Agent to Sell the Property
Realty Executives License #1999031895 Listed on: 01/21/2013

Home Details
Home Type
- Single Family
Est. Annual Taxes
- $3,000
Lot Details
- Wood Fence
- Level Lot
HOA Fees
- $13 Monthly HOA Fees
Parking
- 2 Car Attached Garage
- Front Facing Garage
- Tandem Parking
Home Design
- Traditional Architecture
- Split Level Home
- Frame Construction
- Composition Roof
- Wood Siding
Interior Spaces
- Wet Bar: Wood Floor, Carpet, Cathedral/Vaulted Ceiling, Ceiling Fan(s), Kitchen Island, Pantry, Fireplace
- Built-In Features: Wood Floor, Carpet, Cathedral/Vaulted Ceiling, Ceiling Fan(s), Kitchen Island, Pantry, Fireplace
- Vaulted Ceiling
- Ceiling Fan: Wood Floor, Carpet, Cathedral/Vaulted Ceiling, Ceiling Fan(s), Kitchen Island, Pantry, Fireplace
- Skylights
- Fireplace With Gas Starter
- Thermal Windows
- Shades
- Plantation Shutters
- Drapes & Rods
- Family Room with Fireplace
- Finished Basement
Kitchen
- Eat-In Kitchen
- Granite Countertops
- Laminate Countertops
Flooring
- Wood
- Wall to Wall Carpet
- Linoleum
- Laminate
- Stone
- Ceramic Tile
- Luxury Vinyl Plank Tile
- Luxury Vinyl Tile
Bedrooms and Bathrooms
- 4 Bedrooms
- Cedar Closet: Wood Floor, Carpet, Cathedral/Vaulted Ceiling, Ceiling Fan(s), Kitchen Island, Pantry, Fireplace
- Walk-In Closet: Wood Floor, Carpet, Cathedral/Vaulted Ceiling, Ceiling Fan(s), Kitchen Island, Pantry, Fireplace
- 3 Full Bathrooms
- Double Vanity
- Whirlpool Bathtub
- Wood Floor
Laundry
- Laundry Room
- Laundry on main level
Outdoor Features
- Deck
- Enclosed Patio or Porch
Schools
- Sunset Valley Elementary School
- Lee's Summit High School
Utilities
- Forced Air Heating and Cooling System
Listing and Financial Details
- Assessor Parcel Number 61-720-16-61-00-0-00-000
Community Details
Overview
- Newberry Subdivision
Recreation
- Community Pool
Ownership History
Purchase Details
Home Financials for this Owner
Home Financials are based on the most recent Mortgage that was taken out on this home.Purchase Details
Purchase Details
Home Financials for this Owner
Home Financials are based on the most recent Mortgage that was taken out on this home.Purchase Details
Home Financials for this Owner
Home Financials are based on the most recent Mortgage that was taken out on this home.Purchase Details
Home Financials for this Owner
Home Financials are based on the most recent Mortgage that was taken out on this home.Purchase Details
Home Financials for this Owner
Home Financials are based on the most recent Mortgage that was taken out on this home.Similar Homes in the area
Home Values in the Area
Average Home Value in this Area
Purchase History
| Date | Type | Sale Price | Title Company |
|---|---|---|---|
| Warranty Deed | -- | Continental Title | |
| Warranty Deed | -- | Continental Title | |
| Quit Claim Deed | -- | None Available | |
| Warranty Deed | -- | Coffeit Land Title Inc | |
| Warranty Deed | -- | Trusted Title Inc | |
| Warranty Deed | -- | Kansas City Title | |
| Corporate Deed | -- | Kansas City Title |
Mortgage History
| Date | Status | Loan Amount | Loan Type |
|---|---|---|---|
| Open | $332,500 | VA | |
| Closed | $332,500 | VA | |
| Previous Owner | $181,316 | VA | |
| Previous Owner | $149,662 | New Conventional | |
| Previous Owner | $156,800 | Purchase Money Mortgage | |
| Previous Owner | $185,900 | Purchase Money Mortgage | |
| Previous Owner | $160,000 | Purchase Money Mortgage |
Property History
| Date | Event | Price | Change | Sq Ft Price |
|---|---|---|---|---|
| 07/22/2024 07/22/24 | Sold | -- | -- | -- |
| 06/22/2024 06/22/24 | Pending | -- | -- | -- |
| 06/21/2024 06/21/24 | For Sale | $345,000 | +86.5% | $187 / Sq Ft |
| 05/16/2013 05/16/13 | Sold | -- | -- | -- |
| 03/17/2013 03/17/13 | Pending | -- | -- | -- |
| 01/21/2013 01/21/13 | For Sale | $185,000 | -- | -- |
Tax History Compared to Growth
Tax History
| Year | Tax Paid | Tax Assessment Tax Assessment Total Assessment is a certain percentage of the fair market value that is determined by local assessors to be the total taxable value of land and additions on the property. | Land | Improvement |
|---|---|---|---|---|
| 2024 | $3,272 | $45,309 | $5,852 | $39,457 |
| 2023 | $3,248 | $45,309 | $5,926 | $39,383 |
| 2022 | $3,451 | $42,750 | $5,046 | $37,704 |
| 2021 | $3,522 | $42,750 | $5,046 | $37,704 |
| 2020 | $3,387 | $40,700 | $5,046 | $35,654 |
| 2019 | $3,294 | $40,700 | $5,046 | $35,654 |
| 2018 | $3,089 | $35,422 | $4,392 | $31,030 |
| 2017 | $2,977 | $35,422 | $4,392 | $31,030 |
| 2016 | $2,977 | $33,782 | $6,479 | $27,303 |
| 2014 | $3,113 | $34,634 | $6,052 | $28,582 |
Agents Affiliated with this Home
-
Stroud & Associa Team

Seller's Agent in 2024
Stroud & Associa Team
Real Broker, LLC
(816) 232-4111
5 in this area
727 Total Sales
-
David Fox

Seller Co-Listing Agent in 2024
David Fox
Real Broker, LLC
(816) 799-7582
2 in this area
47 Total Sales
-
Theresa Qualls

Buyer's Agent in 2024
Theresa Qualls
ReeceNichols - Lees Summit
(816) 401-1941
3 in this area
23 Total Sales
-
Vicki Shepherd

Seller's Agent in 2013
Vicki Shepherd
Realty Executives
(816) 210-7355
24 in this area
55 Total Sales
-
Mike Hodges
M
Buyer's Agent in 2013
Mike Hodges
Keller Williams Platinum Prtnr
3 in this area
16 Total Sales
Map
Source: Heartland MLS
MLS Number: 1812688
APN: 61-720-16-61-00-0-00-000
- 1436 SE Newberry Place
- 825 SE 12th Terrace
- 1130 SE Ranchland St
- 1131 SE Ranchland St
- 1024 SE Dover Dr
- 1224 SE Windbreak Dr
- 1222 SE Windbreak Dr
- 1212 SE Windbreak Dr
- 1210 SE Windbreak Dr
- 1218 SE Windbreak Dr
- 1216 SE Windbreak Dr
- 1206 SE Windbreak Dr
- 1204 SE Windbreak Dr
- 725 SE 10th St
- 1016 SE Claremont St
- 1029 SE Country Ln
- 730 SE 10th St
- 1317 Ranchland St
- Saffron Plan at Bailey Farms
- Riverside Plan at Bailey Farms
