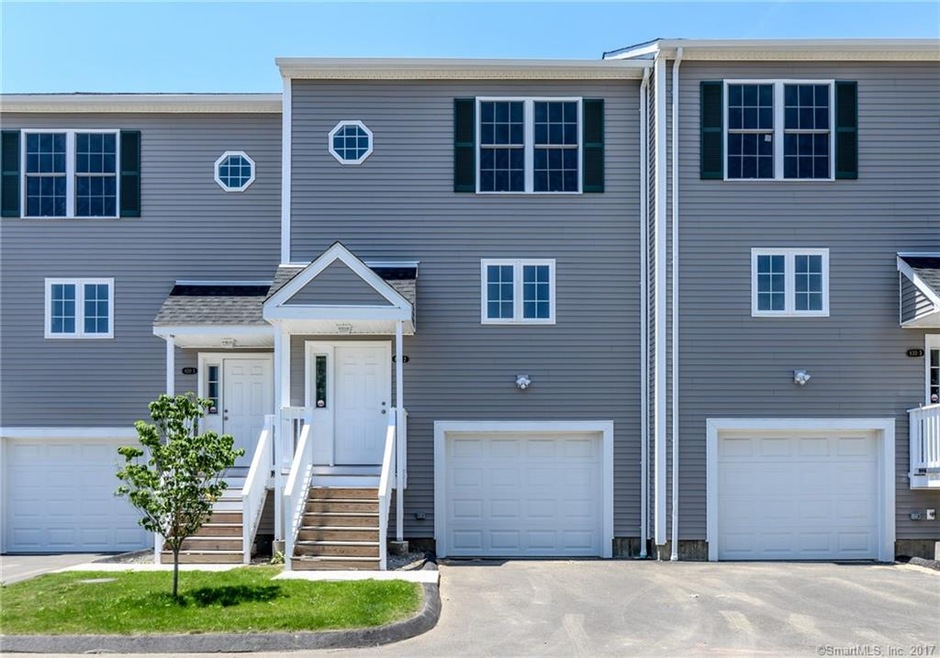
800 Seaview Ave Unit 2 Bridgeport, CT 06607
East End NeighborhoodHighlights
- Beach Access
- Central Air
- 3-minute walk to Newfield Park
- Attached Garage
- Geothermal Heating and Cooling
About This Home
As of January 2018Be sure to view the virtual tour by accessing the link provided! BRAND NEW environment friendly/green construction townhouses with quality features and details throughout. State of the art geothermal heating eliminates the need for oil or gas, PLUS geothermal cooling and solar electricity further reducing utility costs. This complex is just steps to Pleasure Beach boat dock, train/bus station and I95.
This is a great opportunity to get in "on the ground floor" as the surrounding/adjacent Steelpointe Harbor area is at the beginning stages of major retail and recreational development including the recently opened Bass Pro Shop/Starbucks and soon to break ground $22 Million Seaview Plaza Retail Center with full service grocery, pharmacy, restaurants and public access to linear waterfront park....with completion Spring 2019.
These units feature hardwood floors throughout, an open floor plan, kitchen with granite countertops and french sliders to private rear deck. All units with 2 1/2 baths and garage. All units with 2 1/2 baths and garage. City estimates taxes will be approximately $4650.
Heating and central air conditioning just $160 monthly using Geothermal thermal technology. No gas or oil expense, just minimal solar electric expense.
Last Agent to Sell the Property
William Raveis Real Estate License #RES.0788028 Listed on: 09/29/2017

Last Buyer's Agent
William Raveis Real Estate License #RES.0788028 Listed on: 09/29/2017

Property Details
Home Type
- Condominium
Est. Annual Taxes
- $4,650
Year Built
- Built in 2017
Parking
- Attached Garage
Home Design
- Frame Construction
- Vertical Siding
Kitchen
- Oven or Range
- Microwave
- Dishwasher
Bedrooms and Bathrooms
- 2 Bedrooms
Basement
- Basement Fills Entire Space Under The House
- Garage Access
Outdoor Features
- Beach Access
Utilities
- Central Air
- Geothermal Heating and Cooling
Community Details
- Property has a Home Owners Association
- Association fees include grounds maintenance, property management
- 39 Units
- Seaview Village Community
Similar Homes in Bridgeport, CT
Home Values in the Area
Average Home Value in this Area
Property History
| Date | Event | Price | Change | Sq Ft Price |
|---|---|---|---|---|
| 06/05/2019 06/05/19 | Rented | $1,750 | 0.0% | -- |
| 05/22/2019 05/22/19 | For Rent | $1,750 | 0.0% | -- |
| 09/06/2018 09/06/18 | Rented | $1,750 | 0.0% | -- |
| 03/28/2018 03/28/18 | Under Contract | -- | -- | -- |
| 03/07/2018 03/07/18 | For Rent | $1,750 | 0.0% | -- |
| 01/08/2018 01/08/18 | Sold | $195,000 | +8.4% | $117 / Sq Ft |
| 11/07/2017 11/07/17 | Pending | -- | -- | -- |
| 09/29/2017 09/29/17 | For Sale | $179,900 | -- | $108 / Sq Ft |
Tax History Compared to Growth
Agents Affiliated with this Home
-

Seller's Agent in 2019
Teri Lockhart
William Raveis Real Estate
(203) 685-2199
55 Total Sales
Map
Source: SmartMLS
MLS Number: 170018997
- 93 Clifford St
- 73 Newfield Ave Unit 75
- 325 Jefferson St
- 219 Adams St
- 376 Seaview Ave
- 196 5th St
- 445 Nichols St
- 320 Union Ave
- 344 5th St
- 221 Bunnell St
- 552 Union Ave
- 28-30 Wilmot Place
- 315 Nichols St
- 1440 Stratford Ave
- 819 Connecticut Ave Unit 6
- 610 Wilmot Ave Unit 4
- 691 E Main St
- 1060 Connecticut Ave
- 113 Clarence St
- 10-12 Cottage Place
