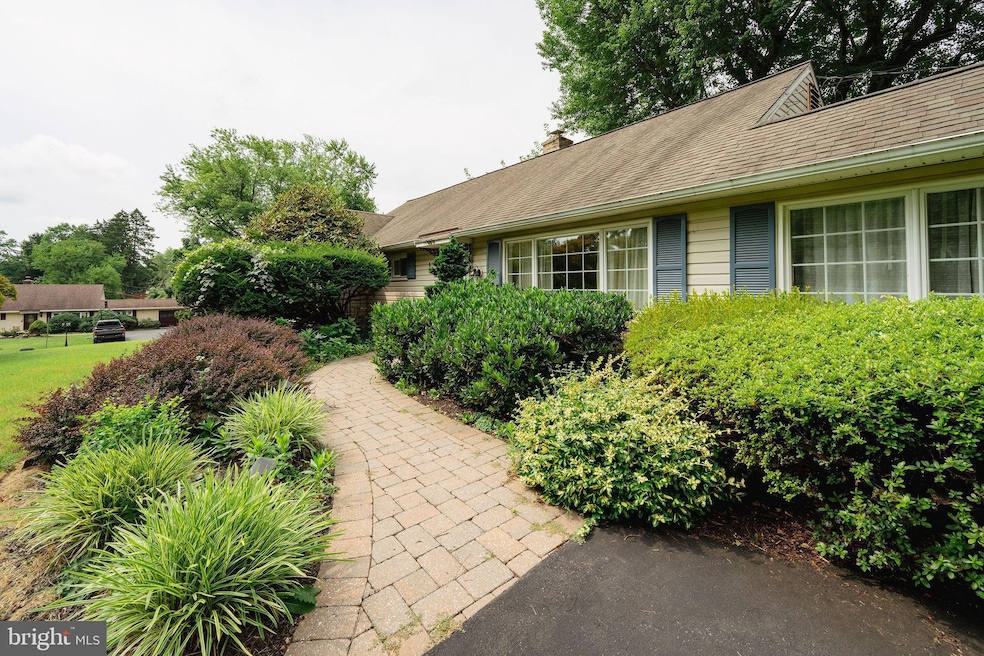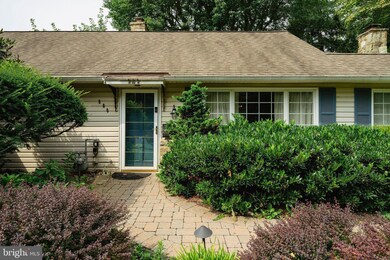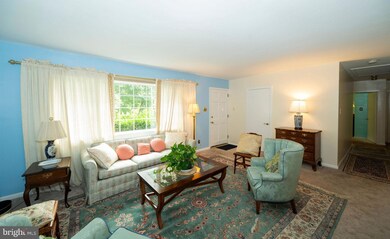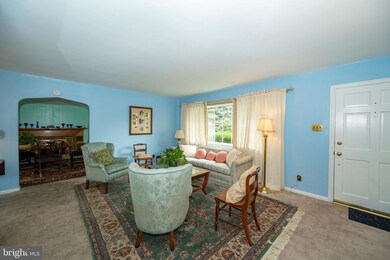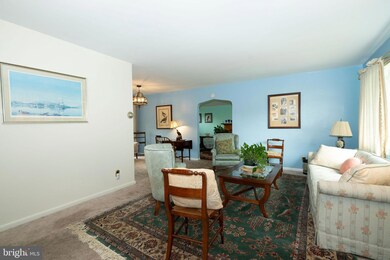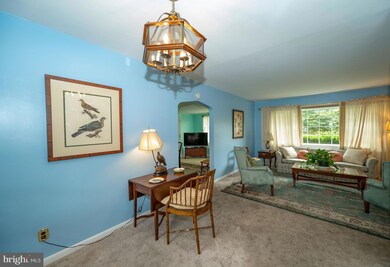
800 Susquehanna Rd Jenkintown, PA 19046
Jenkintown NeighborhoodHighlights
- Rambler Architecture
- Attic
- No HOA
- Rydal East School Rated A
- 1 Fireplace
- 1 Car Attached Garage
About This Home
As of December 2024Ready for one floor living, but want to enjoy lots of outdoor space in your next home? Come and check out this updated rancher on a large corner lot in beautiful Rydal. Walking in the front door, you are greeted by a bright and spacious living room. Adjacent is a family room with a wood burning fireplace, and an updated eat in kitchen with lots of cabinet and counter space. To the other side, there are three bedrooms and one full and one half bath. There is central air, an attached one car garage, and a driveway with plenty of room for additional cars, and a large yard with a brand new fence. Downtown Jenkintown with its many shops and restaurants is a short drive away. Make an appointment to see this special home today.
Home Details
Home Type
- Single Family
Est. Annual Taxes
- $6,229
Year Built
- Built in 1955
Lot Details
- 0.35 Acre Lot
- Lot Dimensions are 126.00 x 0.00
Parking
- 1 Car Attached Garage
- Front Facing Garage
Home Design
- Rambler Architecture
- Stone Foundation
- Vinyl Siding
Interior Spaces
- 1,372 Sq Ft Home
- Property has 1 Level
- 1 Fireplace
- Window Treatments
- Attic
Kitchen
- Oven
- Microwave
- Dishwasher
Bedrooms and Bathrooms
- 3 Main Level Bedrooms
Laundry
- Dryer
- Washer
Accessible Home Design
- No Interior Steps
Utilities
- Forced Air Heating and Cooling System
- Cooling System Utilizes Natural Gas
- Natural Gas Water Heater
Community Details
- No Home Owners Association
- Rydal Subdivision
Listing and Financial Details
- Tax Lot 033
- Assessor Parcel Number 30-00-65040-009
Ownership History
Purchase Details
Home Financials for this Owner
Home Financials are based on the most recent Mortgage that was taken out on this home.Purchase Details
Home Financials for this Owner
Home Financials are based on the most recent Mortgage that was taken out on this home.Purchase Details
Home Financials for this Owner
Home Financials are based on the most recent Mortgage that was taken out on this home.Purchase Details
Similar Homes in Jenkintown, PA
Home Values in the Area
Average Home Value in this Area
Purchase History
| Date | Type | Sale Price | Title Company |
|---|---|---|---|
| Deed | $410,000 | Colony Abstract | |
| Deed | $430,000 | Springfield Abstract | |
| Quit Claim Deed | -- | None Listed On Document | |
| Deed | $40,000 | -- |
Mortgage History
| Date | Status | Loan Amount | Loan Type |
|---|---|---|---|
| Open | $418,815 | VA | |
| Previous Owner | $312,000 | New Conventional |
Property History
| Date | Event | Price | Change | Sq Ft Price |
|---|---|---|---|---|
| 12/20/2024 12/20/24 | Sold | $410,000 | -3.5% | $299 / Sq Ft |
| 12/16/2024 12/16/24 | Price Changed | $425,000 | 0.0% | $310 / Sq Ft |
| 12/10/2024 12/10/24 | Price Changed | $425,000 | 0.0% | $310 / Sq Ft |
| 10/30/2024 10/30/24 | Pending | -- | -- | -- |
| 10/23/2024 10/23/24 | Price Changed | $425,000 | -2.3% | $310 / Sq Ft |
| 10/06/2024 10/06/24 | Price Changed | $435,000 | -3.3% | $317 / Sq Ft |
| 09/23/2024 09/23/24 | For Sale | $450,000 | +4.7% | $328 / Sq Ft |
| 03/01/2024 03/01/24 | Sold | $430,000 | -4.4% | $313 / Sq Ft |
| 02/11/2024 02/11/24 | Pending | -- | -- | -- |
| 01/03/2024 01/03/24 | For Sale | $450,000 | -- | $328 / Sq Ft |
Tax History Compared to Growth
Tax History
| Year | Tax Paid | Tax Assessment Tax Assessment Total Assessment is a certain percentage of the fair market value that is determined by local assessors to be the total taxable value of land and additions on the property. | Land | Improvement |
|---|---|---|---|---|
| 2024 | $6,038 | $130,380 | $55,010 | $75,370 |
| 2023 | $5,786 | $130,380 | $55,010 | $75,370 |
| 2022 | $5,600 | $130,380 | $55,010 | $75,370 |
| 2021 | $5,299 | $130,380 | $55,010 | $75,370 |
| 2020 | $5,223 | $130,380 | $55,010 | $75,370 |
| 2019 | $5,223 | $130,380 | $55,010 | $75,370 |
| 2018 | $5,223 | $130,380 | $55,010 | $75,370 |
| 2017 | $5,069 | $130,380 | $55,010 | $75,370 |
| 2016 | $5,019 | $130,380 | $55,010 | $75,370 |
| 2015 | $4,718 | $130,380 | $55,010 | $75,370 |
| 2014 | $4,718 | $130,380 | $55,010 | $75,370 |
Agents Affiliated with this Home
-
Richard McIlhenny

Seller's Agent in 2024
Richard McIlhenny
RE/MAX
(215) 275-6303
2 in this area
123 Total Sales
-
Colin Barrett
C
Seller's Agent in 2024
Colin Barrett
RE/MAX
2 in this area
3 Total Sales
-
Mariann Owens

Seller Co-Listing Agent in 2024
Mariann Owens
RE/MAX
(215) 280-7222
9 in this area
154 Total Sales
-
Richard Renson

Buyer's Agent in 2024
Richard Renson
Century 21 Advantage Gold-Castor
(215) 806-6766
1 in this area
52 Total Sales
-
Amanda Helwig

Buyer's Agent in 2024
Amanda Helwig
Dan Helwig Inc
(215) 266-8001
9 in this area
199 Total Sales
Map
Source: Bright MLS
MLS Number: PAMC2109936
APN: 30-00-65040-009
- 706 Dale Rd
- 1208 June Rd
- 1221 Huntingdon Pike
- 833 Dale Rd
- 1182 Wrack Rd
- 826 Suffolk Rd
- 1255 Mill Rd
- 1363 Glenbrook Rd
- 1026 Old Ford Rd
- 628 Harpers Ln
- 905 Henrietta Ave
- 1450 Stephen Rd
- 1426 Bryant Ln
- 936 Wesley Ave
- 949 Leopard Rd
- 1536 Warner Rd
- 1396 Lindsay Ln
- 1028 Leopard Rd
- 1425 Lindsay Ln
- 340 Ainslie Rd
