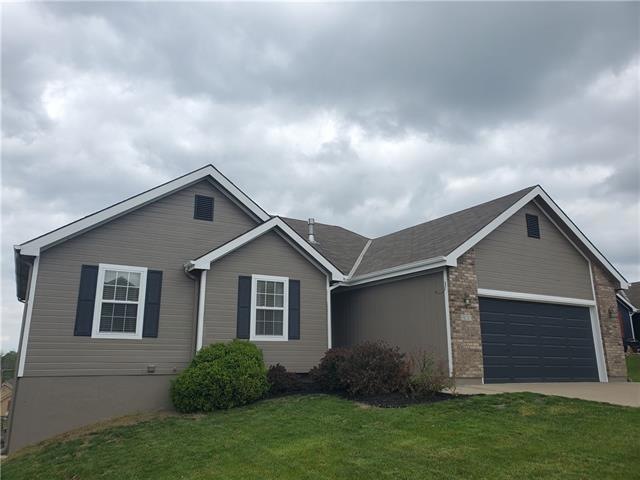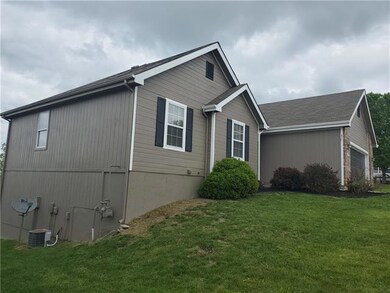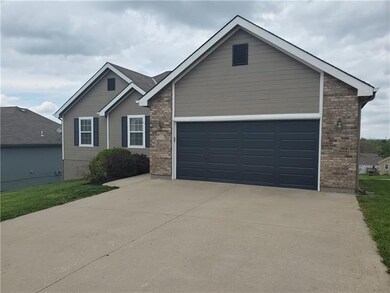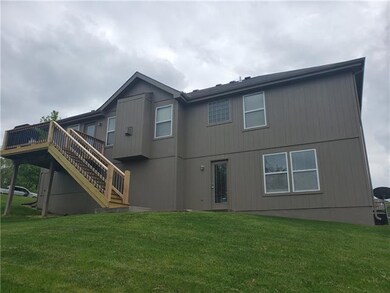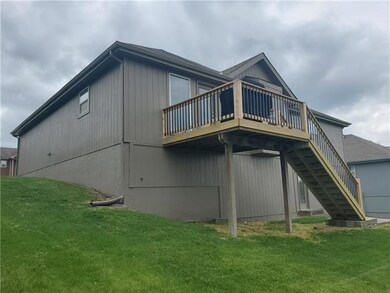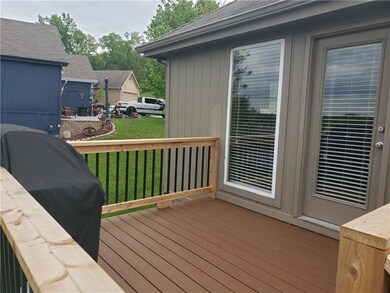
800 SW Meadow Glen Grain Valley, MO 64029
Highlights
- Deck
- Ranch Style House
- Granite Countertops
- Vaulted Ceiling
- Whirlpool Bathtub
- Community Pool
About This Home
As of June 2021Highly sought after ranch floor plan with a finished walkout basement. Perfect floorplan for anyone with an open living room and kitchen set up. The home features vaulted ceilings, new deck, kitchen island, stainless appliances, whirlpool tub, wet bar, projection tv system with surround sound, & garage opener. The basement is great for entertaining with the wet bar, huge family room, and the walk out basement. Invite your friends over to watch the big game or have the basement set up as an in home theater. The lower level can also be ideal for a separate living quarters with it's own full bath, bedroom and the wet bar. Won't last long!
Last Agent to Sell the Property
Keller Williams Platinum Prtnr License #1999088018 Listed on: 04/29/2021

Home Details
Home Type
- Single Family
Est. Annual Taxes
- $4,108
Year Built
- Built in 2005
HOA Fees
- $15 Monthly HOA Fees
Parking
- 2 Car Attached Garage
- Front Facing Garage
Home Design
- Ranch Style House
- Traditional Architecture
- Composition Roof
- Wood Siding
Interior Spaces
- Wet Bar: Carpet, Wet Bar, Cathedral/Vaulted Ceiling, Linoleum
- Built-In Features: Carpet, Wet Bar, Cathedral/Vaulted Ceiling, Linoleum
- Vaulted Ceiling
- Ceiling Fan: Carpet, Wet Bar, Cathedral/Vaulted Ceiling, Linoleum
- Skylights
- Thermal Windows
- Shades
- Plantation Shutters
- Drapes & Rods
- Living Room with Fireplace
- Combination Kitchen and Dining Room
Kitchen
- Country Kitchen
- Electric Oven or Range
- Dishwasher
- Granite Countertops
- Laminate Countertops
- Disposal
Flooring
- Wall to Wall Carpet
- Linoleum
- Laminate
- Stone
- Ceramic Tile
- Luxury Vinyl Plank Tile
- Luxury Vinyl Tile
Bedrooms and Bathrooms
- 4 Bedrooms
- Cedar Closet: Carpet, Wet Bar, Cathedral/Vaulted Ceiling, Linoleum
- Walk-In Closet: Carpet, Wet Bar, Cathedral/Vaulted Ceiling, Linoleum
- 3 Full Bathrooms
- Double Vanity
- Whirlpool Bathtub
- Bathtub with Shower
Laundry
- Laundry Room
- Laundry on main level
Finished Basement
- Walk-Out Basement
- Basement Fills Entire Space Under The House
- Sump Pump
Outdoor Features
- Deck
- Enclosed patio or porch
Schools
- Stony Point Elementary School
- Grain Valley High School
Additional Features
- Cul-De-Sac
- Forced Air Heating and Cooling System
Listing and Financial Details
- Assessor Parcel Number 40-410-01-49-00-0-00-000
Community Details
Overview
- Ryan Meadows HOA
- Ryan Meadows Subdivision
Recreation
- Community Pool
Ownership History
Purchase Details
Home Financials for this Owner
Home Financials are based on the most recent Mortgage that was taken out on this home.Purchase Details
Home Financials for this Owner
Home Financials are based on the most recent Mortgage that was taken out on this home.Purchase Details
Home Financials for this Owner
Home Financials are based on the most recent Mortgage that was taken out on this home.Purchase Details
Home Financials for this Owner
Home Financials are based on the most recent Mortgage that was taken out on this home.Purchase Details
Home Financials for this Owner
Home Financials are based on the most recent Mortgage that was taken out on this home.Purchase Details
Home Financials for this Owner
Home Financials are based on the most recent Mortgage that was taken out on this home.Purchase Details
Home Financials for this Owner
Home Financials are based on the most recent Mortgage that was taken out on this home.Similar Homes in Grain Valley, MO
Home Values in the Area
Average Home Value in this Area
Purchase History
| Date | Type | Sale Price | Title Company |
|---|---|---|---|
| Warranty Deed | -- | Meridian Title | |
| Warranty Deed | -- | Stewart Title Company | |
| Interfamily Deed Transfer | -- | Timos Title | |
| Warranty Deed | -- | First United Title Agency Ll | |
| Warranty Deed | -- | Coffelt Land Title Inc | |
| Corporate Deed | -- | First American Title Co | |
| Warranty Deed | -- | Stewart Title Of Kansas City |
Mortgage History
| Date | Status | Loan Amount | Loan Type |
|---|---|---|---|
| Previous Owner | $285,729 | FHA | |
| Previous Owner | $185,948 | FHA | |
| Previous Owner | $156,122 | New Conventional | |
| Previous Owner | $156,750 | Future Advance Clause Open End Mortgage | |
| Previous Owner | $118,922 | FHA | |
| Previous Owner | $127,905 | FHA | |
| Previous Owner | $136,000 | New Conventional |
Property History
| Date | Event | Price | Change | Sq Ft Price |
|---|---|---|---|---|
| 06/22/2021 06/22/21 | Sold | -- | -- | -- |
| 05/09/2021 05/09/21 | Price Changed | $290,000 | +7.4% | $119 / Sq Ft |
| 04/29/2021 04/29/21 | For Sale | $270,000 | +63.6% | $111 / Sq Ft |
| 10/01/2013 10/01/13 | Sold | -- | -- | -- |
| 08/23/2013 08/23/13 | Pending | -- | -- | -- |
| 06/11/2013 06/11/13 | For Sale | $165,000 | -- | -- |
Tax History Compared to Growth
Tax History
| Year | Tax Paid | Tax Assessment Tax Assessment Total Assessment is a certain percentage of the fair market value that is determined by local assessors to be the total taxable value of land and additions on the property. | Land | Improvement |
|---|---|---|---|---|
| 2024 | $4,108 | $51,558 | $5,979 | $45,579 |
| 2023 | $4,108 | $51,559 | $6,616 | $44,943 |
| 2022 | $3,012 | $33,060 | $5,776 | $27,284 |
| 2021 | $2,942 | $33,060 | $5,776 | $27,284 |
| 2020 | $2,985 | $33,074 | $5,776 | $27,298 |
| 2019 | $2,925 | $33,074 | $5,776 | $27,298 |
| 2018 | $1,697,304 | $31,396 | $5,510 | $25,886 |
| 2017 | $2,897 | $31,396 | $5,510 | $25,886 |
| 2016 | $2,897 | $30,609 | $5,358 | $25,251 |
| 2014 | $2,691 | $28,219 | $5,358 | $22,861 |
Agents Affiliated with this Home
-
Nilesh Patel

Seller's Agent in 2021
Nilesh Patel
Keller Williams Platinum Prtnr
(816) 309-7604
39 in this area
191 Total Sales
-
Karlita Valle

Buyer's Agent in 2021
Karlita Valle
United Real Estate Kansas City
(816) 803-5520
2 in this area
26 Total Sales
-
Amy Arndorfer

Seller's Agent in 2013
Amy Arndorfer
Premium Realty Group LLC
(816) 224-5650
92 in this area
636 Total Sales
Map
Source: Heartland MLS
MLS Number: 2318617
APN: 40-410-01-49-00-0-00-000
- 1304 SW Cross Creek Dr
- 1201 SW Apple Grove Ct
- 1205 SW Apple Grove Ct
- 1209 SW Apple Grove Ct
- 1213 SW Apple Grove Ct
- 1216 SW Apple Grove Ct
- 1212 SW Apple Grove Ct
- 1208 SW Apple Grove Ct
- 1204 SW Apple Grove Ct
- 1200 SW Apple Grove Ct
- 115 E Old Us 40 Hwy N A
- 1502 SW Cross Creek Dr
- 1010 SW Cross Creek Dr
- 650 E Ryan Rd
- 420 SW Ryan Rd
- 320 SW Ryan Rd
- 814 SW Shorthorn Dr
- 205 SW Creek Ridge Dr
- 833 SW Lee Ann Dr
- 828 SW Harvest Dr
